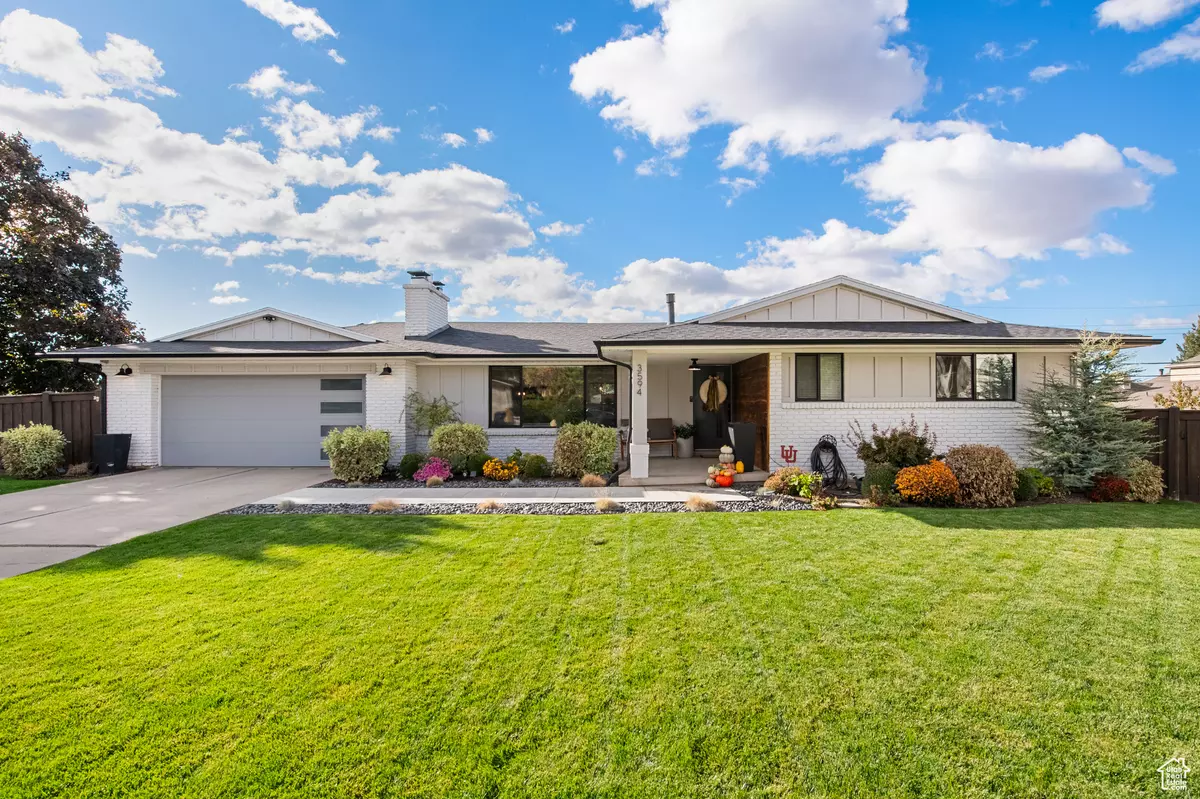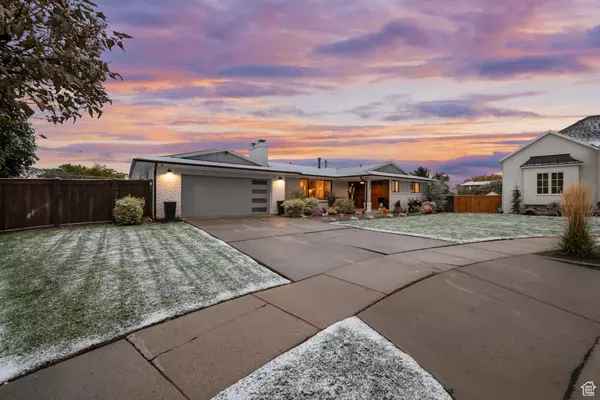$1,299,000
For more information regarding the value of a property, please contact us for a free consultation.
3594 S FLYNN CIR S Salt Lake City, UT 84109
5 Beds
4 Baths
3,058 SqFt
Key Details
Property Type Single Family Home
Sub Type Single Family Residence
Listing Status Sold
Purchase Type For Sale
Square Footage 3,058 sqft
Price per Sqft $438
Subdivision Park
MLS Listing ID 2033244
Sold Date 01/03/25
Style Rambler/Ranch
Bedrooms 5
Full Baths 3
Three Quarter Bath 1
Construction Status Blt./Standing
HOA Y/N No
Abv Grd Liv Area 1,553
Year Built 1967
Annual Tax Amount $5,292
Lot Size 0.280 Acres
Acres 0.28
Lot Dimensions 0.0x0.0x0.0
Property Description
Welcome to your dream home in the heart of Millcreek! Nestled in a quiet cul-de-sac with breathtaking mountain views this immaculately maintained 5-bedroom, 4-bathroom home offers a perfect blend of elegance and comfort. The meticulously manicured landscaping adds a lush, serene backdrop to the property, creating fantastic curb appeal. Step inside to find warm finishes and a thoughtfully designed layout that welcomes you at every turn. The main floor master suite is a true sanctuary, featuring modern finishes and an abundance of natural light. Enjoy cooking in a beautifully updated kitchen with quartz countertops, stainless steel appliances, and plenty of space for entertaining. With a 2-car attached garage and easy access to Millcreek's top-rated schools just a short walk away, this home is as convenient as it is stunning. Don't miss your chance to own a piece of paradise in one of Utah's most sought-after neighborhoods! Square footage figures are provided as a courtesy estimate only and were obtained from county records. Buyer is advised to obtain an independent measurement.
Location
State UT
County Salt Lake
Area Salt Lake City; Ft Douglas
Zoning Single-Family
Rooms
Basement Walk-Out Access
Main Level Bedrooms 2
Interior
Interior Features Bath: Master, Range: Gas, Video Door Bell(s), Smart Thermostat(s)
Heating Gas: Central
Cooling Central Air
Flooring Carpet, Tile
Fireplaces Number 1
Equipment Hot Tub, Trampoline
Fireplace true
Window Features Shades
Appliance Microwave, Range Hood, Refrigerator
Laundry Electric Dryer Hookup
Exterior
Exterior Feature Basement Entrance, Double Pane Windows, Entry (Foyer), Lighting, Patio: Covered, Porch: Open, Walkout
Garage Spaces 2.0
Utilities Available Natural Gas Connected, Electricity Connected, Sewer Connected, Sewer: Public, Water Connected
View Y/N Yes
View Mountain(s), Valley
Roof Type Asphalt
Present Use Single Family
Topography Cul-de-Sac, Curb & Gutter, Fenced: Full, Sidewalks, Sprinkler: Auto-Full, View: Mountain, View: Valley, Drip Irrigation: Auto-Full
Porch Covered, Porch: Open
Total Parking Spaces 2
Private Pool false
Building
Lot Description Cul-De-Sac, Curb & Gutter, Fenced: Full, Sidewalks, Sprinkler: Auto-Full, View: Mountain, View: Valley, Drip Irrigation: Auto-Full
Faces East
Story 2
Sewer Sewer: Connected, Sewer: Public
Water Culinary
Structure Type Asphalt,Brick,Composition
New Construction No
Construction Status Blt./Standing
Schools
Elementary Schools Upland Terrace
Middle Schools Wasatch
High Schools Skyline
School District Granite
Others
Senior Community No
Tax ID 16-35-130-018
Horse Property No
Financing Conventional
Read Less
Want to know what your home might be worth? Contact us for a FREE valuation!

Our team is ready to help you sell your home for the highest possible price ASAP
Bought with Berkshire Hathaway HomeServices Utah Properties (Salt Lake)





