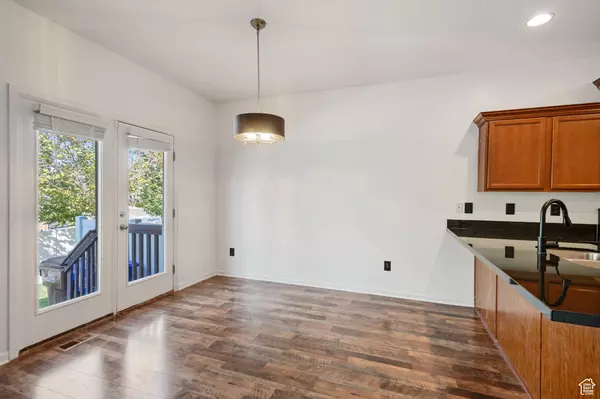$474,900
For more information regarding the value of a property, please contact us for a free consultation.
7856 S SUMMER STATION WAY E Midvale, UT 84047
4 Beds
4 Baths
2,170 SqFt
Key Details
Property Type Townhouse
Sub Type Townhouse
Listing Status Sold
Purchase Type For Sale
Square Footage 2,170 sqft
Price per Sqft $218
Subdivision Midvalley
MLS Listing ID 2013962
Sold Date 12/31/24
Style Townhouse; Row-mid
Bedrooms 4
Full Baths 3
Half Baths 1
Construction Status Blt./Standing
HOA Fees $100/mo
HOA Y/N Yes
Abv Grd Liv Area 1,541
Year Built 2013
Annual Tax Amount $2,595
Lot Size 871 Sqft
Acres 0.02
Lot Dimensions 0.0x0.0x0.0
Property Description
This townhome is nestled in the immaculate Midvalley Station Community! Features an open concept design with large bedrooms, making it perfect for both entertaining and everyday living. Enjoy the luxury of granite counters, stylish tile, and premium finishes throughout. The home boasts 3-4 bedrooms, 3.5 baths, and over 2000 sq. ft. with a 2-car garage. Beautiful features include 9-ft ceilings, laminate flooring throughout with LVP in the finished basement can function either as an family room space or a 4th bedroom. Spacious owner's suite offers a personal balcony with beautiful mountain views, large soaker tub, separate tile shower and deep walk-in closet. You will love this floor plan in a perfect central location! Just minutes from shopping, schools, and restaurants. Make this beautiful home yours today!
Location
State UT
County Salt Lake
Area Murray; Taylorsvl; Midvale
Zoning Single-Family
Rooms
Basement Full
Primary Bedroom Level Floor: 2nd
Master Bedroom Floor: 2nd
Interior
Interior Features Alarm: Security, Disposal, Range/Oven: Free Stdng., Granite Countertops, Smart Thermostat(s)
Cooling Central Air
Flooring Carpet, Laminate, Tile
Equipment Alarm System
Fireplace false
Window Features Blinds
Appliance Refrigerator
Exterior
Exterior Feature Double Pane Windows, Sliding Glass Doors
Garage Spaces 2.0
Utilities Available Natural Gas Connected, Electricity Connected, Sewer Connected, Sewer: Public, Water Connected
Amenities Available Insurance, Maintenance, Playground, Snow Removal
View Y/N Yes
View Mountain(s)
Roof Type Asphalt
Present Use Residential
Topography Sidewalks, Sprinkler: Auto-Full, Terrain, Flat, View: Mountain
Total Parking Spaces 2
Private Pool false
Building
Lot Description Sidewalks, Sprinkler: Auto-Full, View: Mountain
Story 3
Sewer Sewer: Connected, Sewer: Public
Water Culinary
Structure Type Clapboard/Masonite,Stone,Stucco
New Construction No
Construction Status Blt./Standing
Schools
Elementary Schools East Midvale
Middle Schools Union
High Schools Hillcrest
School District Canyons
Others
HOA Name Desert Edge Property Mang
HOA Fee Include Insurance,Maintenance Grounds
Senior Community No
Tax ID 22-31-104-325
Security Features Security System
Acceptable Financing Cash, Conventional, FHA, VA Loan
Horse Property No
Listing Terms Cash, Conventional, FHA, VA Loan
Financing Cash
Read Less
Want to know what your home might be worth? Contact us for a FREE valuation!

Our team is ready to help you sell your home for the highest possible price ASAP
Bought with Coldwell Banker Realty (Union Heights)





