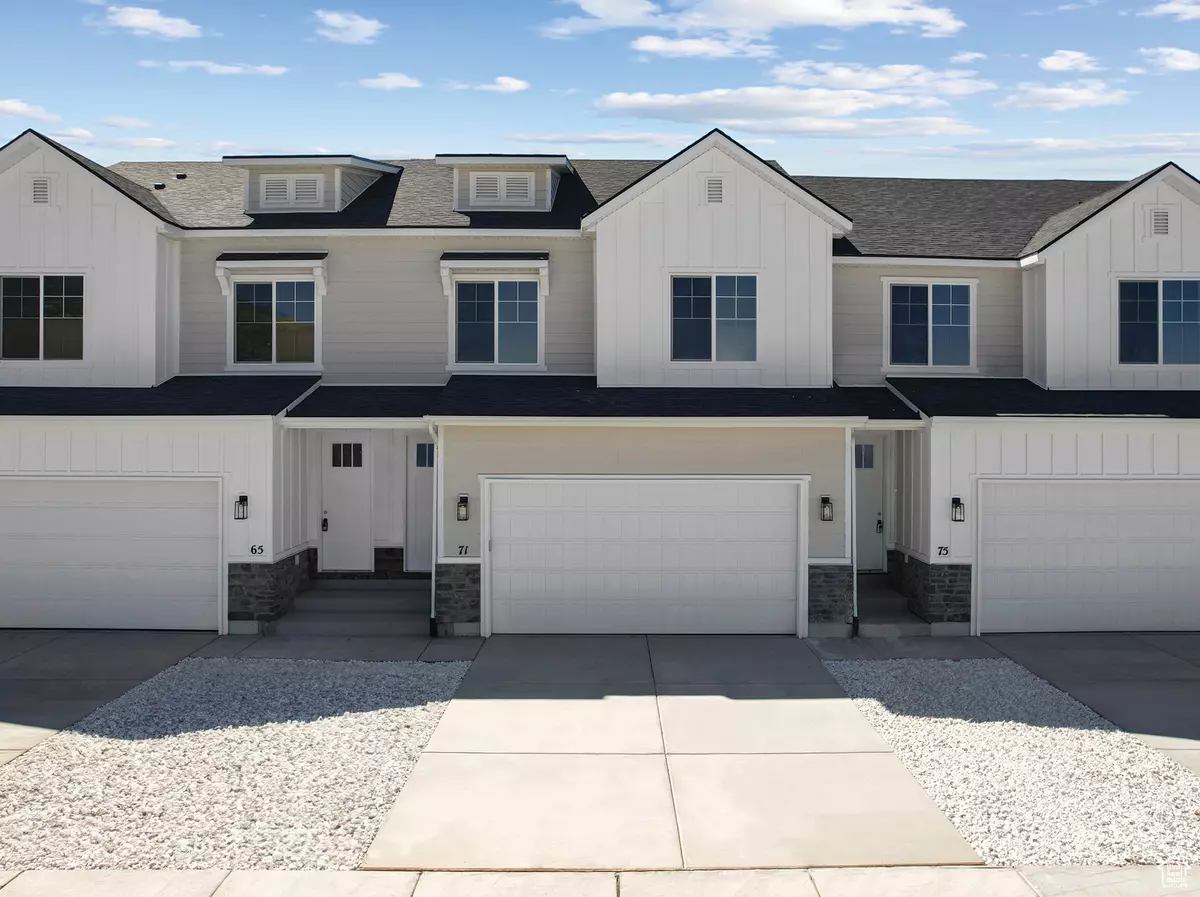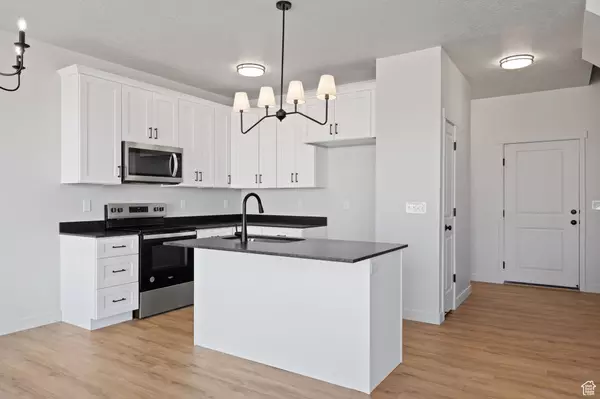$431,000
For more information regarding the value of a property, please contact us for a free consultation.
98 W 1320 N Nephi, UT 84648
4 Beds
4 Baths
2,317 SqFt
Key Details
Property Type Townhouse
Sub Type Townhouse
Listing Status Sold
Purchase Type For Sale
Square Footage 2,317 sqft
Price per Sqft $186
Subdivision Bryce'S Landing
MLS Listing ID 1995922
Sold Date 12/30/24
Style Townhouse; Row-mid
Bedrooms 4
Full Baths 3
Half Baths 1
Construction Status Blt./Standing
HOA Fees $110/mo
HOA Y/N Yes
Abv Grd Liv Area 1,609
Year Built 2024
Annual Tax Amount $1
Lot Size 1,742 Sqft
Acres 0.04
Lot Dimensions 0.0x0.0x0.0
Property Description
NEWLY COMPLETED UNITS // OUTSIDE FEATURES: Big Backyards! Fully Fenced, Private, and Gated! INSIDE AMENITIES: 9ft Ceilings! Quartz Counters. Custom Cabinets! Open and Welcoming Layout. Large 2-Car Garage (20ft Deep). UPGRADES AVAILABLE: 50-Gallon Water Heater, Elongated Toilets, Landscaped Backyard. GREAT LOCATION: Best Location in Nephi! Only 5 Minutes From I-15 and Located Directly South of the Central Valley Medical Center and Directly North of Nebo Market! Close to Golf and ATV Trails. AMAZING COMMUNITY: Ample Parking on the Street and in Designated Areas; Community Parking for Recreational Vehicles, Boats, ATVs, etc. AWESOME FINANCING:100% Loans Available. FHA and VA Approved! NEPHI IS PART OF THE INLAND PORT: Call the Listing Agent to Learn All About the Tremendous Growth This is Bringing to the Area. DISCLAIMER: Square Footage Per Plans; Buyer-Broker To Verify All Info.
Location
State UT
County Juab
Area Nephi
Zoning Single-Family
Direction Neither Google nor Apple Maps will pull up this units address. Instead, please navigate to the Nephi hospital: 48 WEST 1500 NORTH, NEPHI, UT 84648. Once there, look to the south. You will see our townhouses. You cant miss them.
Rooms
Basement Full
Primary Bedroom Level Floor: 2nd
Master Bedroom Floor: 2nd
Interior
Interior Features Bath: Master, Bath: Sep. Tub/Shower, Closet: Walk-In, Disposal, Range/Oven: Free Stdng.
Heating Forced Air, Gas: Central
Cooling Central Air
Flooring Carpet, Vinyl
Fireplace false
Window Features None
Appliance Ceiling Fan, Microwave, Range Hood
Laundry Electric Dryer Hookup
Exterior
Exterior Feature Bay Box Windows, Double Pane Windows, Entry (Foyer), Sliding Glass Doors, Patio: Open
Garage Spaces 2.0
Utilities Available Natural Gas Connected, Electricity Connected, Sewer Connected, Sewer: Public, Water Connected
Amenities Available RV Parking, Insurance, Maintenance, Pets Permitted
View Y/N Yes
View Mountain(s)
Roof Type Asphalt
Present Use Residential
Topography Curb & Gutter, Fenced: Part, Road: Paved, Sidewalks, Sprinkler: Auto-Part, Terrain, Flat, View: Mountain
Porch Patio: Open
Total Parking Spaces 4
Private Pool false
Building
Lot Description Curb & Gutter, Fenced: Part, Road: Paved, Sidewalks, Sprinkler: Auto-Part, View: Mountain
Faces South
Story 3
Sewer Sewer: Connected, Sewer: Public
Water Culinary
Structure Type Asphalt,Stucco,Cement Siding
New Construction No
Construction Status Blt./Standing
Schools
Elementary Schools Nebo View
Middle Schools Juab
High Schools Juab
School District Juab
Others
HOA Name Kenneth Wilson
HOA Fee Include Insurance,Maintenance Grounds
Senior Community No
Tax ID XA3A-0180-11BLPUD22
Ownership Agent Owned
Acceptable Financing Cash, Conventional, FHA, VA Loan, USDA Rural Development
Horse Property No
Listing Terms Cash, Conventional, FHA, VA Loan, USDA Rural Development
Financing Cash
Read Less
Want to know what your home might be worth? Contact us for a FREE valuation!

Our team is ready to help you sell your home for the highest possible price ASAP
Bought with Summit Realty, Inc.





