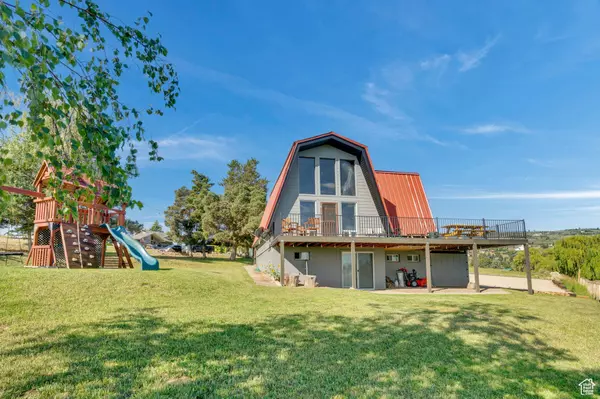$564,900
For more information regarding the value of a property, please contact us for a free consultation.
2638 S COUNTRY CLUB DR Garden City, UT 84028
4 Beds
3 Baths
2,418 SqFt
Key Details
Property Type Single Family Home
Sub Type Single Family Residence
Listing Status Sold
Purchase Type For Sale
Square Footage 2,418 sqft
Price per Sqft $227
Subdivision Sw Gc1 Lot 9
MLS Listing ID 2017823
Sold Date 11/19/24
Style Cabin
Bedrooms 4
Full Baths 1
Half Baths 1
Three Quarter Bath 1
Construction Status Blt./Standing
HOA Fees $33/ann
HOA Y/N Yes
Abv Grd Liv Area 1,538
Year Built 1979
Annual Tax Amount $2,144
Lot Size 0.280 Acres
Acres 0.28
Lot Dimensions 0.0x0.0x0.0
Property Description
Bear Lake at its finest!! This cabin is perfect for you no matter the hobbies you have. You can golf right outside, pickleville playhouse down the street, ability to purchase access to Ideal Beach and all its amazing amenities every year, mountain trails, paved access road that is plowed in the winter, and so much more. This cabin comes fully furnished and even allows NIGHTLY RENTALS. It can sleep 14 comfortably with the bonus room and Murphy bed in basement living room. You don't want to miss this!
Location
State UT
County Rich
Area Garden Cty; Lake Town; Round
Zoning Single-Family, Short Term Rental Allowed
Rooms
Basement Daylight, Entrance, Full, Walk-Out Access
Primary Bedroom Level Floor: 2nd
Master Bedroom Floor: 2nd
Main Level Bedrooms 1
Interior
Interior Features Bath: Master, Den/Office, Disposal, Kitchen: Updated, Range/Oven: Free Stdng., Vaulted Ceilings, Granite Countertops
Heating Electric, Wood
Flooring Carpet, Linoleum, Tile
Fireplaces Number 2
Fireplaces Type Fireplace Equipment
Equipment Fireplace Equipment, Swing Set, Window Coverings, Wood Stove
Fireplace true
Window Features Full
Appliance Ceiling Fan, Dryer, Freezer, Gas Grill/BBQ, Microwave, Range Hood, Refrigerator, Washer
Laundry Electric Dryer Hookup
Exterior
Exterior Feature Basement Entrance, Deck; Covered, Lighting, Porch: Open, Sliding Glass Doors, Walkout
Utilities Available Electricity Connected, Sewer Connected, Water Connected
Amenities Available Golf Course, Hiking Trails, Snow Removal, Trash
View Y/N Yes
View Lake, Mountain(s), Valley
Roof Type Aluminum,Metal
Present Use Single Family
Topography Fenced: Part, Road: Paved, Sprinkler: Auto-Full, Terrain: Grad Slope, View: Lake, View: Mountain, View: Valley, Adjacent to Golf Course, Private, View: Water
Porch Porch: Open
Total Parking Spaces 8
Private Pool false
Building
Lot Description Fenced: Part, Road: Paved, Sprinkler: Auto-Full, Terrain: Grad Slope, View: Lake, View: Mountain, View: Valley, Near Golf Course, Private, View: Water
Story 3
Sewer Sewer: Connected
Water Culinary, Private
Structure Type Aluminum,Frame,Metal Siding
New Construction No
Construction Status Blt./Standing
Schools
Elementary Schools North Rich
Middle Schools Rich
High Schools Rich
School District Rich
Others
HOA Fee Include Trash
Senior Community No
Tax ID 36-04-010-0009
Acceptable Financing Cash, Conventional
Horse Property No
Listing Terms Cash, Conventional
Financing Conventional
Read Less
Want to know what your home might be worth? Contact us for a FREE valuation!

Our team is ready to help you sell your home for the highest possible price ASAP
Bought with Golden Spike Realty





