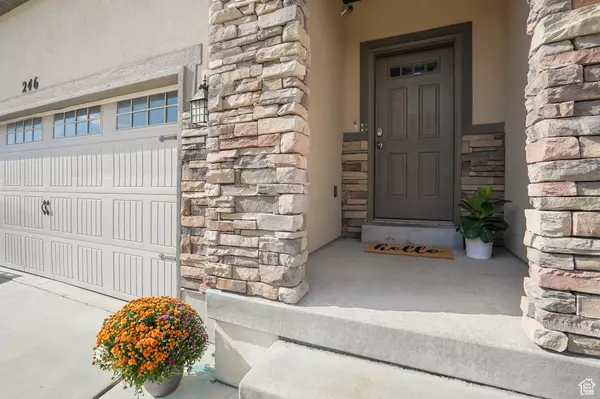$479,900
For more information regarding the value of a property, please contact us for a free consultation.
246 E BRIDGEWATER LN N Saratoga Springs, UT 84045
4 Beds
4 Baths
2,690 SqFt
Key Details
Property Type Townhouse
Sub Type Townhouse
Listing Status Sold
Purchase Type For Sale
Square Footage 2,690 sqft
Price per Sqft $177
Subdivision The Cove
MLS Listing ID 2018286
Sold Date 11/14/24
Style Townhouse; Row-mid
Bedrooms 4
Full Baths 3
Half Baths 1
Construction Status Blt./Standing
HOA Fees $338/mo
HOA Y/N Yes
Abv Grd Liv Area 1,873
Year Built 2014
Annual Tax Amount $1,775
Lot Size 1,306 Sqft
Acres 0.03
Lot Dimensions 0.0x0.0x0.0
Property Description
SELLER FINANCE AVAILABLE with a LOW 4.95% interest rate. ALL NEW CARPET AND PAINT. Amazing location on this townhome, that faces the South, a must for Utah winter days, easy commute to Redwood Rd., close to shopping. Tucked away in the COVE Community were you will enjoy the wonderful amenities of this community. The kitchen is fully equipped with granite counter tops, and features an open concept with the great room/family room. Master suite is spacious with lg. walk-in closet, separate tub/shower combo, with ex-large soaking tub, laundry located up. SqFt per county records. Buyer to verify. Motivated Seller!! Bring us an offer!!
Location
State UT
County Utah
Area Am Fork; Hlnd; Lehi; Saratog.
Rooms
Basement Full
Primary Bedroom Level Floor: 2nd
Master Bedroom Floor: 2nd
Interior
Interior Features Bath: Master, Bath: Sep. Tub/Shower, Closet: Walk-In, Disposal, Great Room, Range/Oven: Free Stdng., Granite Countertops
Heating Forced Air, Gas: Central
Cooling Central Air
Flooring Carpet, Laminate
Fireplace false
Window Features Blinds,Full
Appliance Ceiling Fan, Microwave
Laundry Electric Dryer Hookup
Exterior
Exterior Feature Double Pane Windows, Patio: Open
Garage Spaces 2.0
Pool Heated, In Ground, With Spa
Community Features Clubhouse
Utilities Available Natural Gas Connected, Electricity Connected, Sewer Connected, Water Connected
Amenities Available Clubhouse, Fitness Center, Insurance, Playground, Pool, Sewer Paid, Snow Removal, Trash, Water
View Y/N No
Roof Type Asbestos Shingle,Pitched
Present Use Residential
Topography Fenced: Part, Secluded Yard, Sprinkler: Auto-Full, Terrain, Flat, Terrain: Grad Slope
Porch Patio: Open
Total Parking Spaces 4
Private Pool true
Building
Lot Description Fenced: Part, Secluded, Sprinkler: Auto-Full, Terrain: Grad Slope
Faces South
Story 3
Sewer Sewer: Connected
Water Culinary
Structure Type Stone,Stucco,Cement Siding
New Construction No
Construction Status Blt./Standing
Schools
Elementary Schools Riverview
Middle Schools Vista Heights Middle School
High Schools Westlake
School District Alpine
Others
HOA Name K&R PREMIER PROP. MNGNT
HOA Fee Include Insurance,Sewer,Trash,Water
Senior Community No
Tax ID 65-391-0176
Acceptable Financing Cash, Conventional, FHA, Seller Finance, VA Loan
Horse Property No
Listing Terms Cash, Conventional, FHA, Seller Finance, VA Loan
Financing Seller Financing
Read Less
Want to know what your home might be worth? Contact us for a FREE valuation!

Our team is ready to help you sell your home for the highest possible price ASAP
Bought with Simple Choice Real Estate





