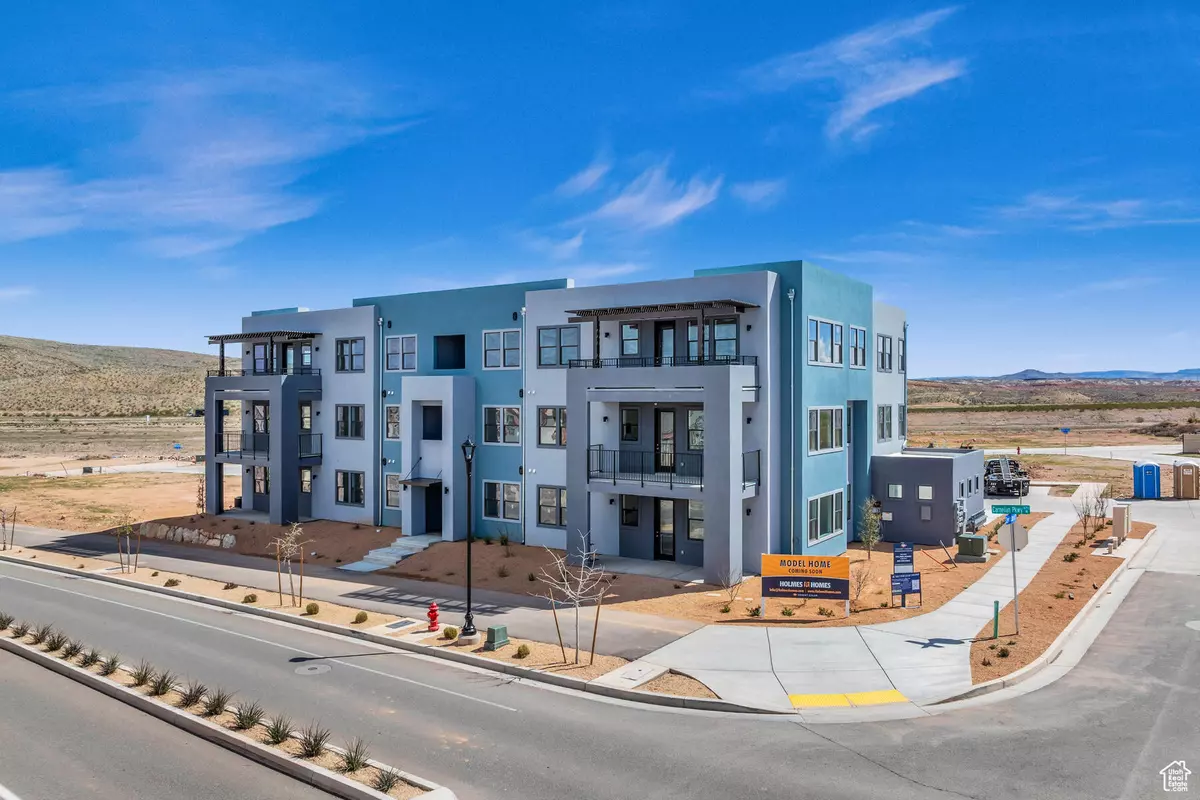$379,900
For more information regarding the value of a property, please contact us for a free consultation.
5599 S CARNELIAN PKWY #109 St. George, UT 84790
3 Beds
2 Baths
1,328 SqFt
Key Details
Property Type Condo
Sub Type Condominium
Listing Status Sold
Purchase Type For Sale
Square Footage 1,328 sqft
Price per Sqft $271
Subdivision Auburn Hills
MLS Listing ID 1995408
Sold Date 11/15/24
Style Condo; Main Level
Bedrooms 3
Full Baths 2
Construction Status Blt./Standing
HOA Fees $328/mo
HOA Y/N Yes
Abv Grd Liv Area 1,328
Year Built 2024
Annual Tax Amount $1
Lot Size 435 Sqft
Acres 0.01
Lot Dimensions 0.0x0.0x0.0
Property Description
Brand new condo! Experience the joy of spacious living with an open concept floor plan that seamlessly connects the living, dining, and kitchen areas. The master bedroom suite has a private en suite bathroom and walk in closet. The two additional bedrooms are perfect for family, guests, or a home office space. Nestled in the heart of Desert Color, walking distance to all amenities. Not nightly rental approved.
Location
State UT
County Washington
Area St. George; Bloomington
Zoning Multi-Family
Direction Come to 5599 W Carnelian Pkwy #102 where an on-site agent will show you the property.
Rooms
Basement None
Primary Bedroom Level Floor: 1st
Master Bedroom Floor: 1st
Main Level Bedrooms 3
Interior
Interior Features Closet: Walk-In, Disposal, Range/Oven: Free Stdng., Instantaneous Hot Water
Cooling Central Air
Flooring Carpet, Vinyl
Fireplace false
Appliance Microwave
Laundry Electric Dryer Hookup
Exterior
Exterior Feature Patio: Covered
Garage Spaces 1.0
Utilities Available Natural Gas Connected, Electricity Connected, Sewer Connected, Water Connected
Amenities Available Biking Trails, Bocce Ball Court, Insurance, Maintenance, Pets Permitted, Picnic Area, Playground, Pool, Sewer Paid, Trash, Water
View Y/N No
Roof Type Flat
Present Use Residential
Topography Terrain, Flat
Porch Covered
Total Parking Spaces 1
Private Pool false
Building
Faces Northeast
Story 1
Sewer Sewer: Connected
Water Culinary
Structure Type Stucco
New Construction No
Construction Status Blt./Standing
Schools
Middle Schools Desert Hills Middle
High Schools Desert Hills
School District Washington
Others
HOA Name Jenai Reid
HOA Fee Include Insurance,Maintenance Grounds,Sewer,Trash,Water
Senior Community No
Tax ID SG-AUBC-21-109-01
Acceptable Financing Cash, Conventional, FHA, VA Loan
Horse Property No
Listing Terms Cash, Conventional, FHA, VA Loan
Financing Cash
Read Less
Want to know what your home might be worth? Contact us for a FREE valuation!

Our team is ready to help you sell your home for the highest possible price ASAP
Bought with NON-MLS





