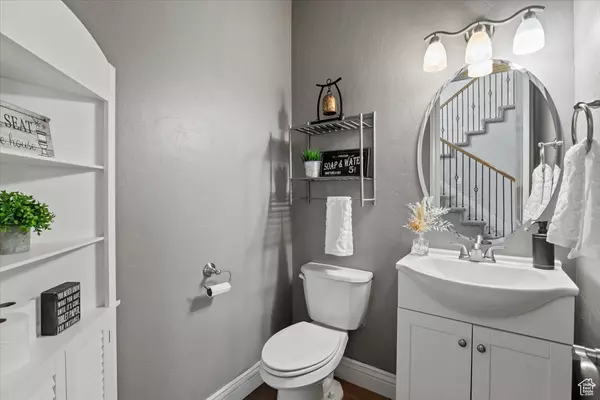$750,000
For more information regarding the value of a property, please contact us for a free consultation.
2242 S CHESTNUT CIR W Saratoga Springs, UT 84045
5 Beds
4 Baths
4,881 SqFt
Key Details
Property Type Single Family Home
Sub Type Single Family Residence
Listing Status Sold
Purchase Type For Sale
Square Footage 4,881 sqft
Price per Sqft $153
Subdivision Jacobs Ranch
MLS Listing ID 2024498
Sold Date 11/08/24
Style Stories: 2
Bedrooms 5
Full Baths 3
Half Baths 1
Construction Status Blt./Standing
HOA Y/N No
Abv Grd Liv Area 3,051
Year Built 2004
Annual Tax Amount $2,703
Lot Size 0.290 Acres
Acres 0.29
Lot Dimensions 0.0x0.0x0.0
Property Description
GRAND OPEN HOUSE SATURDAY SEPTEMBER 21, 1-3. Make sure to watch the Tour 1 Video. Stunning 5-Bedroom Home with Panoramic Views. Welcome to your dream home nestled in the beautiful Saratoga Springs community! This immaculate 5-bedroom, 3.5-bathroom residence offers 4,800 sq. ft. of well-designed living space, combining comfort, style, and breathtaking mountain and lake views. Don't miss this incredible opportunity to own a beautiful home in one of Utah's most sought-after communities! Schedule a tour today and experience all that this home has to offer. Exterior Special Features: Front and Garage lights are able to turn on & off automatically with photocell control, Outstanding view of the lake with the Wasatch Range Mountains in the background. Garage/Parking: garage shelfing on back wall and on the side wall of the 3rd car garage will remain. Roof: Architect-80 Shingles. TOO MANY UPGRADES AND FEATURES TO LIST. Have your agent access the Features and upgrades list in the Attached Documents. All information, figures, and documentation provided as a courtesy, buyer to verify all information.
Location
State UT
County Utah
Area Am Fork; Hlnd; Lehi; Saratog.
Zoning Single-Family
Rooms
Basement Daylight, Full, Walk-Out Access
Interior
Interior Features Alarm: Fire, Alarm: Security, Bath: Master, Bath: Sep. Tub/Shower, Central Vacuum, Closet: Walk-In, Den/Office, Disposal, Floor Drains, Gas Log, Great Room, Jetted Tub, Kitchen: Updated, Oven: Wall, Range: Gas, Vaulted Ceilings, Granite Countertops, Theater Room, Video Door Bell(s), Smart Thermostat(s)
Heating Gas: Central, Gas: Stove, Hot Water
Cooling Central Air
Flooring Carpet, Hardwood, Tile
Fireplaces Number 1
Equipment Alarm System, Humidifier, Window Coverings, Projector
Fireplace true
Window Features Blinds,Drapes,Plantation Shutters
Appliance Ceiling Fan, Microwave, Range Hood, Water Softener Owned
Exterior
Exterior Feature Basement Entrance, Deck; Covered, Double Pane Windows, Patio: Covered, Walkout
Garage Spaces 3.0
Utilities Available Natural Gas Connected, Electricity Connected, Sewer Connected, Water Connected
View Y/N Yes
View Lake, Mountain(s), Valley
Roof Type Asphalt
Present Use Single Family
Topography Cul-de-Sac, Fenced: Full, Secluded Yard, Sprinkler: Auto-Full, View: Lake, View: Mountain, View: Valley, View: Water
Accessibility Accessible Hallway(s)
Porch Covered
Total Parking Spaces 3
Private Pool false
Building
Lot Description Cul-De-Sac, Fenced: Full, Secluded, Sprinkler: Auto-Full, View: Lake, View: Mountain, View: Valley, View: Water
Faces West
Story 3
Sewer Sewer: Connected
Water Culinary, Secondary
Structure Type Asphalt,Stucco
New Construction No
Construction Status Blt./Standing
Schools
Elementary Schools Saratoga Shores
Middle Schools Willowcreek
High Schools Lehi
School District Alpine
Others
Senior Community No
Tax ID 43-127-0507
Security Features Fire Alarm,Security System
Acceptable Financing Cash, Conventional
Horse Property No
Listing Terms Cash, Conventional
Financing Other
Read Less
Want to know what your home might be worth? Contact us for a FREE valuation!

Our team is ready to help you sell your home for the highest possible price ASAP
Bought with NON-MLS





