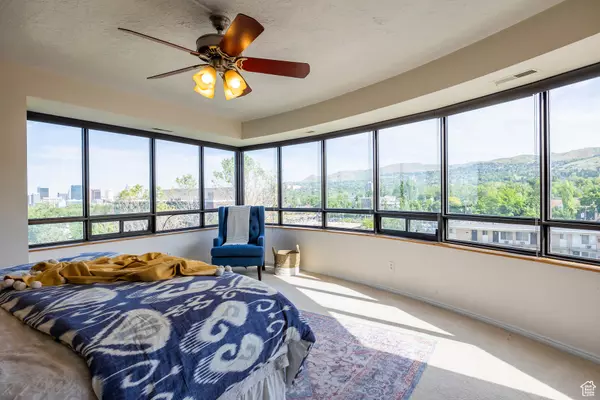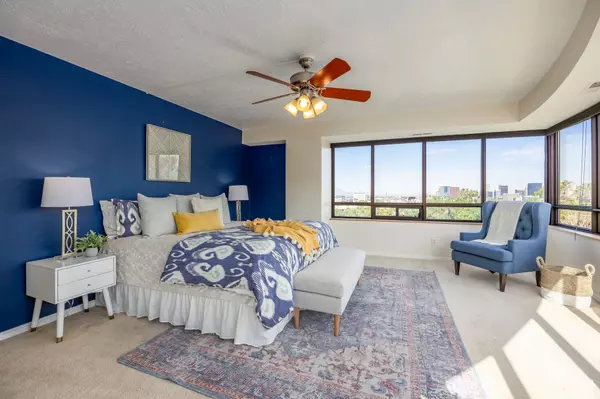$529,000
For more information regarding the value of a property, please contact us for a free consultation.
426 S 1000 E #501 Salt Lake City, UT 84102
2 Beds
2 Baths
1,452 SqFt
Key Details
Property Type Condo
Sub Type Condominium
Listing Status Sold
Purchase Type For Sale
Square Footage 1,452 sqft
Price per Sqft $364
Subdivision Wilshire
MLS Listing ID 2003506
Sold Date 10/17/24
Style Condo; High Rise
Bedrooms 2
Full Baths 2
Construction Status Blt./Standing
HOA Fees $525/mo
HOA Y/N Yes
Abv Grd Liv Area 1,452
Year Built 1983
Annual Tax Amount $2,241
Lot Size 435 Sqft
Acres 0.01
Lot Dimensions 0.0x0.0x0.0
Property Description
Breathtaking hillside views, streaming natural sunshine, and twinkling downtown lights captivate your senses from this one-of-a-kind urban jewel. Located in the private and prestigious Wilshire where you'll enjoy the conversation-worthy shaped living room with its cozy fireplace and adjoining dining area and roomy kitchen, perfect for entertaining. The primary bedroom is spacious ... and the view... invite friends just to make them jealous! (Don't worry, they can stay in the other bedroom.) Features in-unit laundry and separate storage. Amenities include indoor pool, weight room, and social room. Covered parking for you and your guests. Convenient location near TRAX and all that happens downtown and at the U.
Location
State UT
County Salt Lake
Area Salt Lake City; So. Salt Lake
Zoning Multi-Family
Rooms
Basement None
Primary Bedroom Level Floor: 1st
Master Bedroom Floor: 1st
Main Level Bedrooms 2
Interior
Interior Features See Remarks, Bath: Master, Disposal, Gas Log, Range/Oven: Free Stdng.
Heating Electric, Forced Air
Cooling Central Air
Flooring Carpet, Tile
Fireplaces Number 1
Fireplace true
Window Features Blinds,Part
Appliance Ceiling Fan, Dryer, Microwave, Refrigerator, Washer
Laundry Electric Dryer Hookup
Exterior
Exterior Feature Double Pane Windows, Entry (Foyer), Lighting, Secured Building
Garage Spaces 1.0
Pool Gunite, In Ground, With Spa
Utilities Available Natural Gas Connected, Electricity Connected, Sewer Connected, Sewer: Public, Water Connected
Amenities Available Gas, Insurance, Management, Pool, Sauna, Sewer Paid, Snow Removal, Storage, Trash, Water
View Y/N Yes
View Mountain(s), Valley
Roof Type Composition
Present Use Residential
Topography Curb & Gutter, Fenced: Part, Road: Paved, Sidewalks, Sprinkler: Auto-Full, Terrain: Grad Slope, View: Mountain, View: Valley
Accessibility Accessible Elevator Installed, Customized Wheelchair Accessible
Total Parking Spaces 1
Private Pool true
Building
Lot Description Curb & Gutter, Fenced: Part, Road: Paved, Sidewalks, Sprinkler: Auto-Full, Terrain: Grad Slope, View: Mountain, View: Valley
Faces South
Story 1
Sewer Sewer: Connected, Sewer: Public
Water Culinary
Structure Type Brick,Concrete
New Construction No
Construction Status Blt./Standing
Schools
Elementary Schools Bennion (M Lynn)
Middle Schools Bryant
High Schools East
School District Salt Lake
Others
HOA Name MATTIE
HOA Fee Include Gas Paid,Insurance,Sewer,Trash,Water
Senior Community No
Tax ID 16-05-335-015
Acceptable Financing Cash, Conventional
Horse Property No
Listing Terms Cash, Conventional
Financing Conventional
Read Less
Want to know what your home might be worth? Contact us for a FREE valuation!

Our team is ready to help you sell your home for the highest possible price ASAP
Bought with EXP Realty, LLC (Park City)





