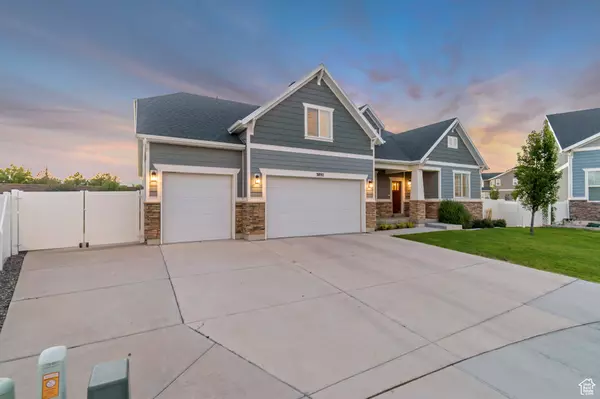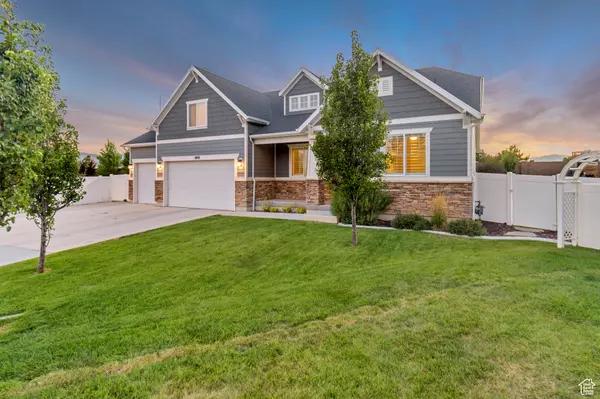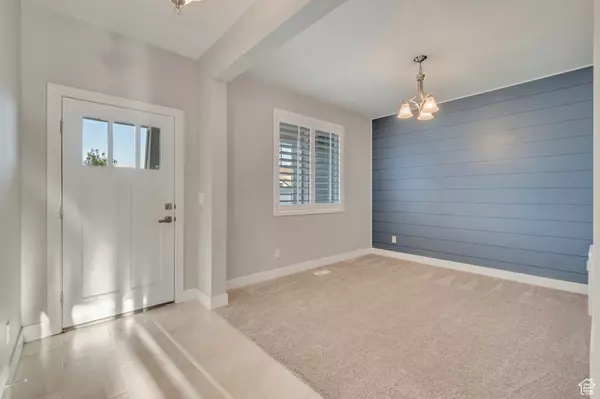$749,000
For more information regarding the value of a property, please contact us for a free consultation.
3892 W BUMPER CROP CIR S Riverton, UT 84065
4 Beds
4 Baths
4,427 SqFt
Key Details
Property Type Single Family Home
Sub Type Single Family Residence
Listing Status Sold
Purchase Type For Sale
Square Footage 4,427 sqft
Price per Sqft $168
Subdivision Royal Farms
MLS Listing ID 2019318
Sold Date 10/18/24
Style Rambler/Ranch
Bedrooms 4
Full Baths 3
Half Baths 1
Construction Status Blt./Standing
HOA Y/N No
Abv Grd Liv Area 2,438
Year Built 2018
Annual Tax Amount $4,529
Lot Size 0.260 Acres
Acres 0.26
Lot Dimensions 0.0x0.0x0.0
Property Description
Fresh on the market and move in ready! This super clean 2 story sits at the end of a cul-de-sac in the coveted Royal Farms neighborhood of Riverton. No backyard neighbors, Master bedroom on the main floor and a bonus loft/bedroom over the 3 car garage. This home has a great floor plan with plenty of space. Kitchen features laminate floors, granite tops, double ovens, and a large pantry. Master on the main with car wash-sized shower. 2 additional bedrooms on the main with another bedroom and bath upstairs. Unfinished basement allows for family room, 2 more bedrooms, 1 full bath and plenty of storage room. You'll want to spend every summer night relaxing in this fully landscaped and fully fenced backyard with paved patio, fire-pit, huge side-lawn and complete privacy. Keep the cars out of the snow and weather safely parked in the attached 3 car garage. Just minutes to Schools, Shopping, and Restaurants and next to South Jordan. Even parks and trail systems are nearby. Included in the sale: Fridge, Shed, Garden boxes and extra building materials left for finishing the basement. Ask to see it today!
Location
State UT
County Salt Lake
Area Wj; Sj; Rvrton; Herriman; Bingh
Zoning Single-Family
Rooms
Basement Full
Primary Bedroom Level Floor: 1st
Master Bedroom Floor: 1st
Main Level Bedrooms 3
Interior
Interior Features Closet: Walk-In, Den/Office, Gas Log, Oven: Double, Range: Countertop, Range: Gas, Vaulted Ceilings, Granite Countertops
Cooling Central Air
Flooring Carpet, Tile
Fireplaces Number 1
Equipment Storage Shed(s)
Fireplace true
Window Features Full,Plantation Shutters
Appliance Microwave, Refrigerator, Water Softener Owned
Laundry Electric Dryer Hookup
Exterior
Exterior Feature Double Pane Windows, Sliding Glass Doors, Patio: Open
Garage Spaces 3.0
Utilities Available Natural Gas Available, Electricity Available, Sewer Available, Sewer: Public, Water Available
View Y/N Yes
View Mountain(s)
Roof Type Asphalt
Present Use Single Family
Topography Cul-de-Sac, Fenced: Full, Sidewalks, Sprinkler: Auto-Full, Terrain, Flat, View: Mountain
Porch Patio: Open
Total Parking Spaces 3
Private Pool false
Building
Lot Description Cul-De-Sac, Fenced: Full, Sidewalks, Sprinkler: Auto-Full, View: Mountain
Faces East
Story 3
Sewer Sewer: Available, Sewer: Public
Water Culinary, Secondary
Structure Type Clapboard/Masonite,Stone,Stucco
New Construction No
Construction Status Blt./Standing
Schools
Elementary Schools Rose Creek
Middle Schools South Hills
High Schools Riverton
School District Jordan
Others
Senior Community No
Tax ID 27-29-152-032
Acceptable Financing Cash, Conventional, FHA, VA Loan
Horse Property No
Listing Terms Cash, Conventional, FHA, VA Loan
Financing Conventional
Read Less
Want to know what your home might be worth? Contact us for a FREE valuation!

Our team is ready to help you sell your home for the highest possible price ASAP
Bought with Real Broker, LLC





