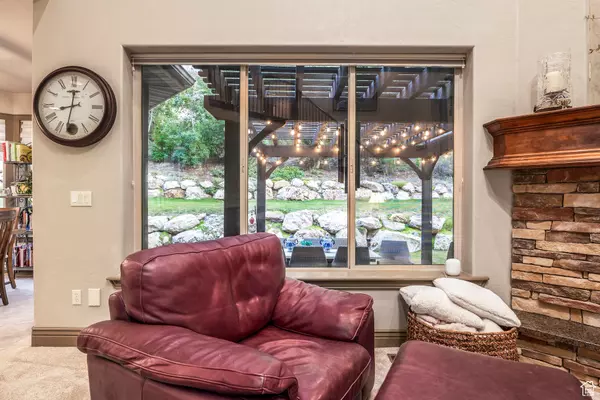$1,400,000
For more information regarding the value of a property, please contact us for a free consultation.
518 E OUTLOOK CV S Draper, UT 84020
6 Beds
5 Baths
5,814 SqFt
Key Details
Property Type Single Family Home
Sub Type Single Family Residence
Listing Status Sold
Purchase Type For Sale
Square Footage 5,814 sqft
Price per Sqft $232
Subdivision Draper Heights
MLS Listing ID 2012652
Sold Date 09/23/24
Style Stories: 2
Bedrooms 6
Full Baths 3
Half Baths 2
Construction Status Blt./Standing
HOA Y/N No
Abv Grd Liv Area 3,750
Year Built 2003
Annual Tax Amount $5,747
Lot Size 0.670 Acres
Acres 0.67
Lot Dimensions 0.0x0.0x0.0
Property Description
Nestled on the East bench of Draper, this gorgeous 2-Story home is beautifully maintained and offers a perfect blend of comfort and modern living. This home features a chef's kitchen and boasts granite countertops, Viking stainless steel appliances, and plenty of cabinet space. Enjoy ample room for relaxation and entertainment in the generously sized living room and family areas. Retreat to the large and luxurious primary suite complete with a private ensuite bath and walk-in closet. The home features stunning mountain and valley views can be admired from multiple vantage points throughout the home. Entertain guests or unwind in the landscaped backyard oasis, featuring a patio and space for gardening. The home is located in a quiet cul-de-sac and offers peace and privacy while being conveniently close to schools, parks, and shopping. The home is situated at the heart of Silicon Slopes and is about half-way between Salt Lake City and Provo.
Location
State UT
County Salt Lake
Area Sandy; Draper; Granite; Wht Cty
Zoning Single-Family
Rooms
Basement Entrance, Walk-Out Access
Primary Bedroom Level Floor: 2nd
Master Bedroom Floor: 2nd
Interior
Interior Features Alarm: Security, Bar: Wet, Bath: Master, Bath: Sep. Tub/Shower, Closet: Walk-In, Den/Office, Disposal, Floor Drains, Gas Log, Great Room, Intercom, Jetted Tub, Kitchen: Second, Kitchen: Updated, Oven: Double, Oven: Wall, Range: Countertop, Range: Down Vent, Vaulted Ceilings, Granite Countertops, Video Camera(s), Smart Thermostat(s)
Cooling Central Air, Seer 16 or higher
Flooring Carpet, Hardwood, Travertine
Fireplaces Number 3
Fireplace true
Appliance Refrigerator
Laundry Electric Dryer Hookup
Exterior
Exterior Feature Balcony, Basement Entrance, Double Pane Windows, Entry (Foyer), Lighting, Patio: Covered, Porch: Open, Walkout
Garage Spaces 3.0
Carport Spaces 1
Utilities Available Natural Gas Connected, Electricity Connected, Sewer Connected, Sewer: Public, Water Connected
View Y/N Yes
View Mountain(s), Valley
Roof Type Asphalt
Present Use Single Family
Topography Cul-de-Sac, Curb & Gutter, Fenced: Full, Road: Paved, Secluded Yard, Sidewalks, Sprinkler: Auto-Full, Terrain: Mountain, View: Mountain, View: Valley
Accessibility Accessible Doors, Accessible Hallway(s), Fully Accessible
Porch Covered, Porch: Open
Total Parking Spaces 10
Private Pool false
Building
Lot Description Cul-De-Sac, Curb & Gutter, Fenced: Full, Road: Paved, Secluded, Sidewalks, Sprinkler: Auto-Full, Terrain: Mountain, View: Mountain, View: Valley
Faces North
Story 3
Sewer Sewer: Connected, Sewer: Public
Water Culinary
Structure Type Brick,Frame,Stone,Stucco
New Construction No
Construction Status Blt./Standing
Schools
Elementary Schools Oak Hollow
Middle Schools Draper Park
High Schools Corner Canyon
School District Canyons
Others
Senior Community No
Tax ID 34-07-427-020
Security Features Security System
Acceptable Financing Cash, Conventional
Horse Property No
Listing Terms Cash, Conventional
Financing Conventional
Read Less
Want to know what your home might be worth? Contact us for a FREE valuation!

Our team is ready to help you sell your home for the highest possible price ASAP
Bought with The Group Real Estate, LLC





