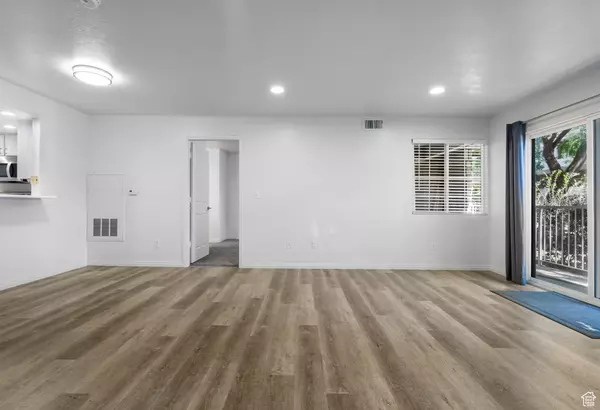$315,000
For more information regarding the value of a property, please contact us for a free consultation.
3858 S SALT RIVER WAY W #1 Salt Lake City, UT 84119
2 Beds
2 Baths
1,070 SqFt
Key Details
Property Type Condo
Sub Type Condominium
Listing Status Sold
Purchase Type For Sale
Square Footage 1,070 sqft
Price per Sqft $299
Subdivision River Run
MLS Listing ID 2020260
Sold Date 09/24/24
Style Condo; Main Level
Bedrooms 2
Full Baths 2
Construction Status Blt./Standing
HOA Fees $204/mo
HOA Y/N Yes
Abv Grd Liv Area 1,070
Year Built 1997
Annual Tax Amount $1,537
Lot Size 435 Sqft
Acres 0.01
Lot Dimensions 0.0x0.0x0.0
Property Sub-Type Condominium
Property Description
This recently remodeled and updated ground-floor condo in the heart of Salt Lake City offers ADA compliance, ensuring wheelchair accessibility and a maintenance-free lifestyle. Situated in a quiet neighborhood, the condo is ideally located near the Jordan River Trail, parks, shopping, Trax, and the freeway, with downtown just a 10-minute drive away. The complex features covered parking, a pool, a fitness room, basketball and tennis courts, a sand volleyball court, and a clubhouse. Additionally, the condo is Google Fiber ready, with Xfinity service included in the HOA fee, providing hassle-free connectivity. Perfect for those seeking a comfortable and convenient living experience, this condo combines accessibility with a prime location. Square footage figures are provided as a courtesy estimate only and were obtained from county. Buyer is advised to obtain an independent measurement.
Location
State UT
County Salt Lake
Area Magna; Taylrsvl; Wvc; Slc
Zoning Multi-Family
Rooms
Basement None
Main Level Bedrooms 2
Interior
Interior Features Bath: Primary, Disposal, Gas Log
Heating Hydronic
Cooling Central Air
Flooring Carpet, Linoleum, Tile
Fireplaces Number 1
Equipment Window Coverings
Fireplace true
Window Features Blinds,Full
Appliance Dryer, Microwave, Refrigerator, Washer
Exterior
Exterior Feature Bay Box Windows, Deck; Covered, Double Pane Windows
Carport Spaces 1
Pool In Ground
Community Features Clubhouse
Utilities Available Sewer Connected
Amenities Available Barbecue, Biking Trails, Clubhouse, RV Parking, Fitness Center, Pets Permitted, Picnic Area, Playground, Pool, Sewer Paid, Spa/Hot Tub, Tennis Court(s), Trash, Water
View Y/N Yes
View Mountain(s)
Roof Type Asphalt
Present Use Residential
Topography View: Mountain
Accessibility Grip-Accessible Features, Single Level Living, Customized Wheelchair Accessible
Total Parking Spaces 1
Private Pool true
Building
Lot Description View: Mountain
Story 1
Sewer Sewer: Connected
Water Culinary
Structure Type Aluminum,Stone
New Construction No
Construction Status Blt./Standing
Schools
Elementary Schools Canyon Rim
Middle Schools Granite Park
High Schools Granite Peaks
School District Granite
Others
HOA Name FCS
HOA Fee Include Sewer,Trash,Water
Senior Community No
Tax ID 15-35-326-165
Acceptable Financing Cash, Conventional, FHA, VA Loan
Horse Property No
Listing Terms Cash, Conventional, FHA, VA Loan
Financing FHA
Read Less
Want to know what your home might be worth? Contact us for a FREE valuation!

Our team is ready to help you sell your home for the highest possible price ASAP
Bought with Century 21 Everest





