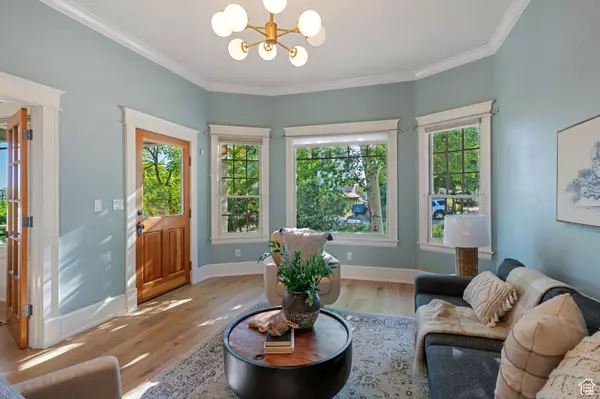$989,000
For more information regarding the value of a property, please contact us for a free consultation.
374 N I ST E Salt Lake City, UT 84103
4 Beds
3 Baths
2,983 SqFt
Key Details
Property Type Single Family Home
Sub Type Single Family Residence
Listing Status Sold
Purchase Type For Sale
Square Footage 2,983 sqft
Price per Sqft $321
Subdivision Avenues
MLS Listing ID 2017721
Sold Date 09/24/24
Style Rambler/Ranch
Bedrooms 4
Full Baths 3
Construction Status Blt./Standing
HOA Y/N No
Abv Grd Liv Area 1,551
Year Built 1900
Annual Tax Amount $4,008
Lot Size 6,969 Sqft
Acres 0.16
Lot Dimensions 0.0x0.0x0.0
Property Description
Welcome to this very rare gem in The Avenues, one of Salt Lake City's most desirable neighborhoods. Boasting 4-beds, 3-baths and perfectly situated near both the University of Utah and Downtown Salt Lake City. Just a quick walk to the local grocery store with wonderful parks nearby. On this uniquely flat lot, you can enjoy the large backyard from your private en suite patio or relax on your covered front porch overlooking your beautifully xeriscaped yard. Enjoy off-street parking with an oversized 2+ car garage in the back of your extra deep yard. Step inside to the centerpiece of the home: a beautiful Chef's kitchen equipped with dazzling quartz countertops and large island fit for the finest home chefs. Choose to have a bright executive office at the front of the house or use it as an additional bedroom. The spacious finished basement includes a brand new bathroom, and a wet bar, making it ideal for family movie nights, while also featuring a gym. With updated mechanics throughout, you can move right in without a worry and begin anew in The Avenues!
Location
State UT
County Salt Lake
Area Salt Lake City: Avenues Area
Zoning Single-Family
Rooms
Basement Full
Primary Bedroom Level Floor: 1st
Master Bedroom Floor: 1st
Main Level Bedrooms 2
Interior
Interior Features Bar: Wet, Bath: Master, Bath: Sep. Tub/Shower, Closet: Walk-In, Den/Office, Disposal, French Doors, Gas Log, Jetted Tub, Kitchen: Updated, Oven: Wall, Range: Countertop, Range: Gas, Granite Countertops
Cooling Central Air
Flooring Hardwood, Laminate, Tile
Fireplaces Number 1
Fireplaces Type Insert
Equipment Fireplace Insert, Window Coverings
Fireplace true
Window Features Blinds,Shades
Appliance Ceiling Fan, Dryer, Microwave, Refrigerator, Satellite Dish, Washer, Water Softener Owned
Laundry Electric Dryer Hookup
Exterior
Exterior Feature Double Pane Windows, Lighting, Porch: Open, Stained Glass Windows, Patio: Open
Garage Spaces 2.0
Utilities Available Natural Gas Connected, Electricity Connected, Sewer Connected, Water Connected
View Y/N Yes
View Valley
Roof Type Asphalt
Present Use Single Family
Topography Curb & Gutter, Fenced: Full, Sidewalks, Sprinkler: Auto-Full, Terrain, Flat, View: Valley
Porch Porch: Open, Patio: Open
Total Parking Spaces 2
Private Pool false
Building
Lot Description Curb & Gutter, Fenced: Full, Sidewalks, Sprinkler: Auto-Full, View: Valley
Faces West
Story 2
Sewer Sewer: Connected
Water Culinary
Structure Type Stucco
New Construction No
Construction Status Blt./Standing
Schools
Elementary Schools Ensign
Middle Schools Bryant
High Schools West
School District Salt Lake
Others
Senior Community No
Tax ID 09-32-160-007
Acceptable Financing Cash, Conventional, FHA, VA Loan
Horse Property No
Listing Terms Cash, Conventional, FHA, VA Loan
Financing Conventional
Read Less
Want to know what your home might be worth? Contact us for a FREE valuation!

Our team is ready to help you sell your home for the highest possible price ASAP
Bought with The Group Real Estate, LLC





