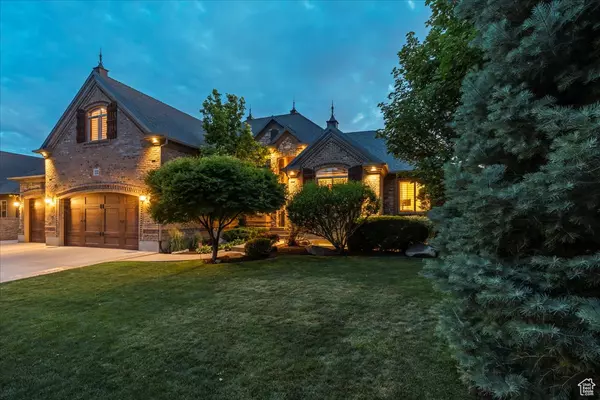$1,399,900
For more information regarding the value of a property, please contact us for a free consultation.
11232 S PERVENCHE LN South Jordan, UT 84095
7 Beds
5 Baths
5,572 SqFt
Key Details
Property Type Single Family Home
Sub Type Single Family Residence
Listing Status Sold
Purchase Type For Sale
Square Footage 5,572 sqft
Price per Sqft $237
Subdivision Nelson Farms
MLS Listing ID 2006657
Sold Date 09/19/24
Style Rambler/Ranch
Bedrooms 7
Full Baths 3
Half Baths 1
Three Quarter Bath 1
Construction Status Blt./Standing
HOA Y/N No
Abv Grd Liv Area 3,341
Year Built 2006
Annual Tax Amount $6,077
Lot Size 0.330 Acres
Acres 0.33
Lot Dimensions 0.0x0.0x0.0
Property Description
*CANCELLED* Under Contract!! OPEN HOUSE 8/24, 12-2* Within the heart of South Jordan lies the prestigious Nelson Farms community where you will enjoy convenient access to highways, dining, shopping and South Jordan City Park for baseball, tennis, pickleball, and a Rec center! Location, Location, Location for sure applies to this home! This beautiful brick home offers six bedrooms, 4.5 bathrooms and three separate laundry spaces. Are you looking for extra income? The basement, with a separate entrance, kitchen and laundry hook-ups can be used as an apartment. Tired of driving to the gym? You'll love the beautifully finished in-home gym where you can get in a great workout without leaving the house. Looking for a perfect space to gather friends? The luxury kitchen with custom cabinets is truly the heart of this home with a six-burner gas cooktop, Viking double ovens, large island and high-end granite countertops with beautiful French doors leading to the covered patio where you will find plenty of space for outdoor entertaining which includes a stunning outdoor fireplace! With no neighbors behind, you will enjoy the peace and quiet of the backyard oasis complete with fruit trees and raised garden beds. Looking for more parking? The oversized three car garage has been meticulously maintained and includes custom cabinetry and two entrances to the home. The RV parking is gated and sufficient for boat or trailer storage. This home has amazing versatility to fit any buyers needs. There are three floors which can be separate areas or used all together! This home is VERY unique in Nelson Farms because it has three bedrooms on the main level! The primary suite, located on the main level, has a gas fireplace and private access to the backyard. The main floor is beautiful with its very tall ceilings and oversized 8' doors. The upstairs features a large family room/game room, two bedrooms and a bathroom with washer and dryer. This level of the house is a perfect fit for games and entertainment and is an ideal place for guests to stay. It has beautiful glass doors that can be closed to keep noise contained and allow for more privacy as needed. The basement was finished with gatherings, fitness and fun in mind. It has a large great room that has ample space for large parties. Don't miss your chance to call this exceptional property home.
Location
State UT
County Salt Lake
Area Wj; Sj; Rvrton; Herriman; Bingh
Zoning Single-Family
Rooms
Basement Entrance, Full
Primary Bedroom Level Floor: 1st
Master Bedroom Floor: 1st
Main Level Bedrooms 3
Interior
Interior Features Basement Apartment, Bath: Master, Bath: Sep. Tub/Shower, Closet: Walk-In, Den/Office, Disposal, French Doors, Gas Log, Kitchen: Second, Mother-in-Law Apt., Oven: Double, Oven: Wall, Range: Countertop, Range: Gas, Vaulted Ceilings, Granite Countertops, Smart Thermostat(s)
Heating Forced Air, Gas: Central
Cooling Central Air
Flooring Carpet, Hardwood, Travertine
Fireplaces Number 3
Equipment Alarm System, Basketball Standard, Humidifier
Fireplace true
Window Features Plantation Shutters
Appliance Ceiling Fan, Dryer, Refrigerator, Washer, Water Softener Owned
Laundry Electric Dryer Hookup
Exterior
Exterior Feature Basement Entrance, Entry (Foyer), Lighting, Patio: Covered, Patio: Open
Garage Spaces 3.0
Utilities Available Natural Gas Connected, Electricity Connected, Sewer Connected, Sewer: Public, Water Connected
View Y/N Yes
View Mountain(s)
Roof Type Asphalt
Present Use Single Family
Topography Curb & Gutter, Fenced: Full, Sprinkler: Auto-Full, Terrain, Flat, View: Mountain
Porch Covered, Patio: Open
Total Parking Spaces 9
Private Pool false
Building
Lot Description Curb & Gutter, Fenced: Full, Sprinkler: Auto-Full, View: Mountain
Faces East
Story 3
Sewer Sewer: Connected, Sewer: Public
Water Culinary, Secondary
Structure Type Brick,Stone,Stucco
New Construction No
Construction Status Blt./Standing
Schools
Elementary Schools Monte Vista
Middle Schools South Jordan
High Schools Bingham
School District Jordan
Others
Senior Community No
Tax ID 27-22-177-002
Acceptable Financing Cash, Conventional, VA Loan
Horse Property No
Listing Terms Cash, Conventional, VA Loan
Financing Cash
Read Less
Want to know what your home might be worth? Contact us for a FREE valuation!

Our team is ready to help you sell your home for the highest possible price ASAP
Bought with MS2 & Associates, L.L.C.





