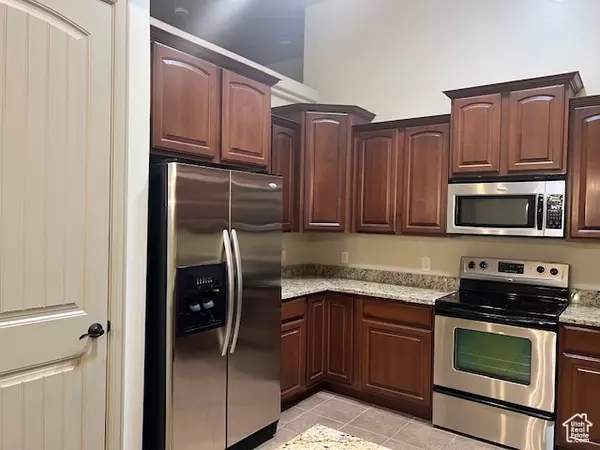$599,000
For more information regarding the value of a property, please contact us for a free consultation.
3428 W MOUNT CORTINA WAY Riverton, UT 84065
4 Beds
3 Baths
3,079 SqFt
Key Details
Property Type Townhouse
Sub Type Townhouse
Listing Status Sold
Purchase Type For Sale
Square Footage 3,079 sqft
Price per Sqft $192
Subdivision Rose Creek Crossing Townhomes
MLS Listing ID 2006203
Sold Date 08/01/24
Style Rambler/Ranch
Bedrooms 4
Full Baths 3
Construction Status Blt./Standing
HOA Fees $220/mo
HOA Y/N Yes
Abv Grd Liv Area 1,545
Year Built 2007
Annual Tax Amount $2,700
Lot Size 2,178 Sqft
Acres 0.05
Lot Dimensions 0.0x0.0x0.0
Property Description
Come enjoy a piece of Rose Creek Crossing Townhomes in Riverton with its well maintained neighborhood, family friendly neighbors, swimming pool, playground and basketball court. This corner rambler unit is IMMACULATE - well kept and clean, 2-tone paint, non smoker,extra tall doors, plantation shutters on upstairs windows, kitchen cabinets look brand new, Whirlpool appliances, refrigerator stays and so much storage --absolutely mint condition! This home features 4 bedrooms, with a Large MASTER SUITE that includes a large walkin closet and spacious bathroom. Basement partially finished with a great room and Wet bar and 2 more bedrooms - ensuring ample space for relaxation and entertainment. There are so many closets with built in shelving - so much ample storage! There are 2 Family rooms where you can let the kids play downstairs or have a quiet conversation upstairs- Buyers are advised to verify all details independently. Come see this amazing property. Agt Remarks: Sq footage from County -Vacant - easy to show
Location
State UT
County Salt Lake
Area Wj; Sj; Rvrton; Herriman; Bingh
Zoning Single-Family
Rooms
Basement Full
Primary Bedroom Level Floor: 1st
Master Bedroom Floor: 1st
Main Level Bedrooms 2
Interior
Interior Features Closet: Walk-In, Disposal, Great Room, Kitchen: Second, Range/Oven: Free Stdng., Vaulted Ceilings, Granite Countertops
Heating Gas: Central
Cooling Central Air
Flooring Carpet, Tile
Fireplaces Number 1
Equipment Window Coverings
Fireplace true
Window Features Blinds,Plantation Shutters
Appliance Ceiling Fan, Microwave, Refrigerator, Water Softener Owned
Laundry Electric Dryer Hookup
Exterior
Exterior Feature Double Pane Windows, Skylights, Patio: Open
Garage Spaces 2.0
Community Features Clubhouse
Utilities Available Gas: Not Connected, Electricity Connected, Sewer Connected, Water Connected
Amenities Available Clubhouse, Maintenance, Pets Permitted, Playground, Pool, Sewer Paid, Trash, Water
View Y/N No
Roof Type Asphalt
Present Use Residential
Topography Corner Lot, Curb & Gutter, Fenced: Full, Road: Paved, Terrain, Flat
Porch Patio: Open
Total Parking Spaces 6
Private Pool false
Building
Lot Description Corner Lot, Curb & Gutter, Fenced: Full, Road: Paved
Faces South
Story 2
Sewer Sewer: Connected
Water Culinary
Structure Type Stone,Stucco
New Construction No
Construction Status Blt./Standing
Schools
Elementary Schools Rose Creek
Middle Schools Oquirrh Hills
High Schools Riverton
School District Jordan
Others
HOA Name Advantage Mgmt
HOA Fee Include Maintenance Grounds,Sewer,Trash,Water
Senior Community No
Tax ID 33-05-254-017
Acceptable Financing Cash, Conventional, FHA, VA Loan
Horse Property No
Listing Terms Cash, Conventional, FHA, VA Loan
Financing FHA
Read Less
Want to know what your home might be worth? Contact us for a FREE valuation!

Our team is ready to help you sell your home for the highest possible price ASAP
Bought with EXP Realty, LLC





