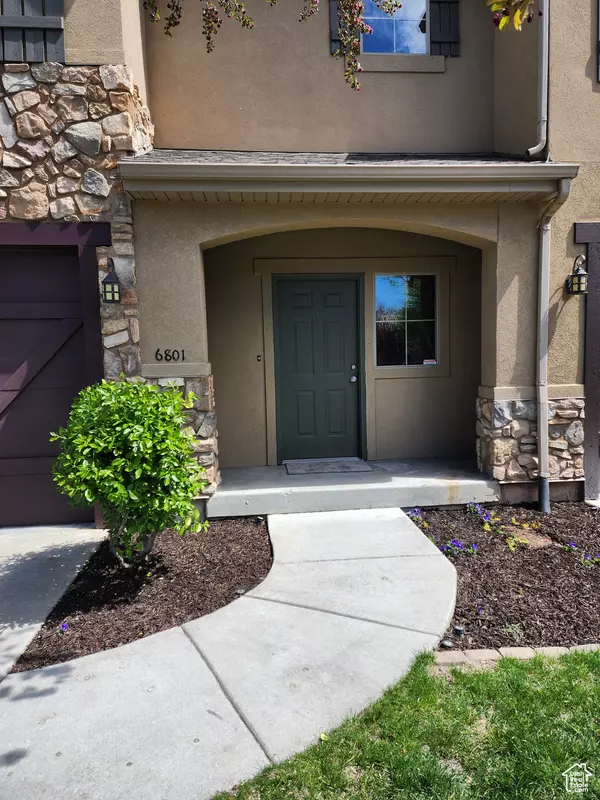$457,900
For more information regarding the value of a property, please contact us for a free consultation.
6801 S SIENNA PARK LN Midvale, UT 84047
3 Beds
3 Baths
1,425 SqFt
Key Details
Property Type Townhouse
Sub Type Townhouse
Listing Status Sold
Purchase Type For Sale
Square Footage 1,425 sqft
Price per Sqft $312
Subdivision Cottages
MLS Listing ID 1991886
Sold Date 06/25/24
Style Townhouse; Row-mid
Bedrooms 3
Full Baths 2
Half Baths 1
Construction Status Blt./Standing
HOA Fees $332/mo
HOA Y/N Yes
Abv Grd Liv Area 1,425
Year Built 2004
Annual Tax Amount $2,386
Lot Size 2,178 Sqft
Acres 0.05
Lot Dimensions 0.0x0.0x0.0
Property Description
IF YOU LOVE THIS AREA, We are Looking for Backup Offers ! The Cottages! an amazing blend of comfort and convenience in, Midvale, UT! This quiet secluded home at the end of a dead end street has a great view of the mountains. "Completely Updated" This home is a tranquil retreat with easy access to the excitement of downtown. If you're looking to explore the trendy restaurants, catch a show, take a beautiful hike or enjoy the Utah slopes, This is the place for you! With nearby access to I-215, commuting becomes a breeze to navigate the city with ease and making your daily travels seamless and efficient. The community amenities here include a gorgeous clubhouse, picnic area, park, swimming pool, gym, and sauna, it makes every day a resort-like experience. DON'T MISS THIS ONE!! New Carpet, New LVP Flooring, New Granite Countertops Kitchen and all Bath's, Professionally Finished Cabinets, New Marble Backsplash in Kitchen, Newer Black Stainless Appliances, New Plumbing Fixtures & Trim, New Water Heater, Upgraded HVAC System 2023, New LED Lighting Fixtures, New Three Tone Paint, New Upgrades on Cabinetry, New Electrical Switches & Receptacles, Additional Rack Storage in Garage. You have got to see this one to appreciate it!! Square footage figures are provided as a courtesy estimate only. Buyer is advised to obtain an independent measurement.
Location
State UT
County Salt Lake
Area Murray; Taylorsvl; Midvale
Zoning Multi-Family
Rooms
Basement Slab
Primary Bedroom Level Floor: 2nd
Master Bedroom Floor: 2nd
Interior
Interior Features See Remarks, Bath: Master, Bath: Sep. Tub/Shower, Closet: Walk-In, Disposal, Kitchen: Updated, Range/Oven: Free Stdng., Granite Countertops
Heating Forced Air, Gas: Central
Cooling See Remarks, Central Air
Flooring Carpet
Fireplace false
Window Features None
Appliance Ceiling Fan, Microwave, Refrigerator
Exterior
Exterior Feature Double Pane Windows
Garage Spaces 1.0
Pool See Remarks, With Spa
Community Features Clubhouse
Utilities Available Natural Gas Connected, Electricity Connected, Sewer Connected, Water Connected
Amenities Available Other, Clubhouse, Fitness Center, Pet Rules, Pets Permitted, Picnic Area, Pool, Sewer Paid, Snow Removal, Spa/Hot Tub, Trash, Water
View Y/N No
Roof Type Asphalt,Pitched
Present Use Residential
Topography Curb & Gutter, Road: Paved, Sidewalks, Sprinkler: Auto-Full, Terrain, Flat
Total Parking Spaces 1
Private Pool true
Building
Lot Description Curb & Gutter, Road: Paved, Sidewalks, Sprinkler: Auto-Full
Story 2
Sewer Sewer: Connected
Water Culinary
Structure Type Stone,Stucco
New Construction No
Construction Status Blt./Standing
Schools
Elementary Schools Midvale
Middle Schools Midvale
High Schools Hillcrest
School District Canyons
Others
HOA Name IAMHOA/ TRACIE FRAME
HOA Fee Include Sewer,Trash,Water
Senior Community No
Tax ID 22-20-328-083
Ownership Agent Owned
Acceptable Financing Cash, Conventional, VA Loan
Horse Property No
Listing Terms Cash, Conventional, VA Loan
Financing Conventional
Read Less
Want to know what your home might be worth? Contact us for a FREE valuation!

Our team is ready to help you sell your home for the highest possible price ASAP
Bought with Equity Real Estate (Results)





