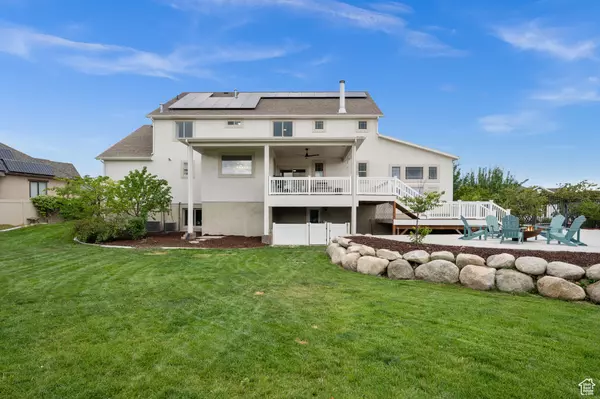$987,500
For more information regarding the value of a property, please contact us for a free consultation.
1662 S COUNTRY LN W Lehi, UT 84043
6 Beds
4 Baths
4,853 SqFt
Key Details
Property Type Single Family Home
Sub Type Single Family Residence
Listing Status Sold
Purchase Type For Sale
Square Footage 4,853 sqft
Price per Sqft $202
Subdivision Country Lane
MLS Listing ID 1984157
Sold Date 06/12/24
Style Stories: 2
Bedrooms 6
Full Baths 3
Half Baths 1
Construction Status Blt./Standing
HOA Y/N No
Abv Grd Liv Area 3,468
Year Built 2011
Annual Tax Amount $3,537
Lot Size 0.510 Acres
Acres 0.51
Lot Dimensions 0.0x0.0x0.0
Property Description
Nestled in a quiet cul-de-sac and amazing neighborhood, your beautiful new home is the ideal place for family and friends to gather and entertain. This half-acre lot is a gardener's dream and is zoned "R-1-22" allowing you to have horses, llamas, goats, and other livestock! With a meticulously maintained yard, 18 mature fruit trees (apple, cherry, pear, peach, plum, nectarine, and apricot), expansive raspberry patch, several grape vines that are over 10 years old, large custom pergola, brand new im'peck'able chicken coop, multi-level decks, and a concrete patio space you'll love spending time in your own backyard. Garden and grow plants year-round in your own dedicated atrium. This fully-functioning sun-room comes with AC/Heating, floor drain, and indoor water spigot. The 4-car oversized garage is extra... extra high, extra wide, and extra deep with ample room for storage and/or shop space. As you enter your new home you'll fall in love with the vaulted ceilings that let in ample light. Brand new LVP flooring throughout the main level and new carpet with plush padding upstairs are light, bright, and airy. Retreat to the spacious primary bedroom with it's own private balcony and stunning views of the mountains or soak in the luxurious garden tub in your en-suite with separate shower and walk-in closet. The basement touts a cool theater room wired for Dolby Atmos 11-speaker surround sound. Additional upgrades include: Full solar panel system that is paid-off, High-efficiency tankless water heater, Basement entrance for potential mother-in-law suite, 2x6 energy efficient construction, and so much more -- contact the listing agent to schedule your own private showing!
Location
State UT
County Utah
Area Am Fork; Hlnd; Lehi; Saratog.
Zoning Single-Family
Rooms
Basement Daylight, Entrance, Full, Walk-Out Access
Primary Bedroom Level Floor: 2nd
Master Bedroom Floor: 2nd
Interior
Interior Features Closet: Walk-In, Den/Office, Disposal, Floor Drains, Great Room, Range/Oven: Built-In, Vaulted Ceilings, Granite Countertops, Theater Room
Heating Forced Air, Gas: Central
Cooling Central Air
Flooring Carpet, Tile
Fireplaces Number 2
Fireplaces Type Insert
Equipment Fireplace Insert, Play Gym, Projector
Fireplace true
Window Features Part
Appliance Ceiling Fan, Microwave
Laundry Electric Dryer Hookup
Exterior
Exterior Feature Atrium, Balcony, Basement Entrance, Deck; Covered, Double Pane Windows, Entry (Foyer), Horse Property, Out Buildings, Lighting, Patio: Covered, Porch: Open, Skylights, Walkout, Patio: Open
Garage Spaces 4.0
Utilities Available Natural Gas Connected, Electricity Connected, Sewer Connected, Sewer: Public, Water Connected
View Y/N Yes
View Mountain(s)
Roof Type Asphalt
Present Use Single Family
Topography Cul-de-Sac, Curb & Gutter, Fenced: Full, Road: Paved, Sidewalks, Sprinkler: Auto-Full, Terrain, Flat, View: Mountain, Drip Irrigation: Auto-Part
Porch Covered, Porch: Open, Patio: Open
Total Parking Spaces 4
Private Pool false
Building
Lot Description Cul-De-Sac, Curb & Gutter, Fenced: Full, Road: Paved, Sidewalks, Sprinkler: Auto-Full, View: Mountain, Drip Irrigation: Auto-Part
Story 3
Sewer Sewer: Connected, Sewer: Public
Water Culinary, Irrigation
Structure Type Stone,Stucco
New Construction No
Construction Status Blt./Standing
Schools
Elementary Schools Dry Creek
Middle Schools Willowcreek
High Schools Lehi
School District Alpine
Others
Senior Community No
Tax ID 34-431-0012
Acceptable Financing Cash, Conventional, VA Loan
Horse Property Yes
Listing Terms Cash, Conventional, VA Loan
Financing Conventional
Read Less
Want to know what your home might be worth? Contact us for a FREE valuation!

Our team is ready to help you sell your home for the highest possible price ASAP
Bought with Harris Real Estate Group, LLC





