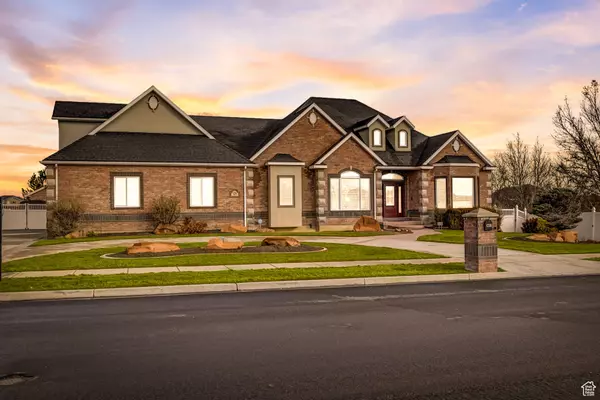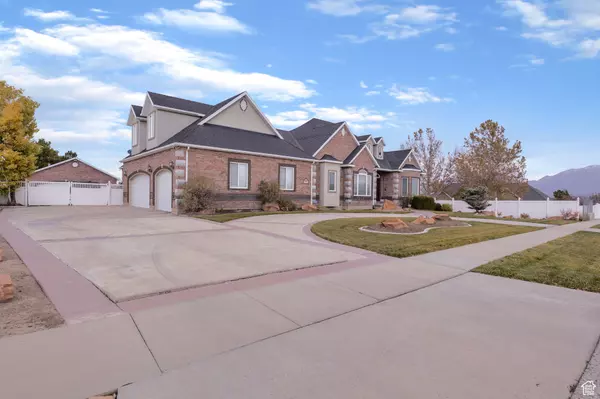$1,375,000
For more information regarding the value of a property, please contact us for a free consultation.
4298 W SWENSEN FARM DR S Riverton, UT 84096
5 Beds
4 Baths
6,274 SqFt
Key Details
Property Type Single Family Home
Sub Type Single Family Residence
Listing Status Sold
Purchase Type For Sale
Square Footage 6,274 sqft
Price per Sqft $207
Subdivision Swensen Farms
MLS Listing ID 1978256
Sold Date 05/29/24
Style Rambler/Ranch
Bedrooms 5
Full Baths 3
Half Baths 1
Construction Status Blt./Standing
HOA Y/N No
Abv Grd Liv Area 3,463
Year Built 2001
Annual Tax Amount $7,983
Lot Size 0.570 Acres
Acres 0.57
Lot Dimensions 0.0x0.0x0.0
Property Description
Step into your new home nestled in the heart of the highly sought-after central Riverton neighborhood! This expansive 6274 sq ft residence seamlessly blends space, style, and functionality, creating an ideal haven for the discerning buyer. With 5 bedrooms, 3 full bathrooms, and 2 additional 1/2 bathrooms, this home provides abundant space for comfortable living. The interior exudes charm with gleaming hardwood floors and radiant floors on both levels. The well-appointed kitchen boasts granite countertops, the butcher block is an original from the 1800's, and the primary bedroom and bathroom showcase separate vanities and a spacious walk-in shower. Situated on a huge .57 acre lot, the property includes an attached 3-car garage, an expansive upstairs loft with a convenient 1/2 bathroom, and an ample driveway for all your toys. The home also features a bonus hot tub for relaxation and entertainment. Additional highlights encompass a detached garage, originally a workshop, with one of the 1/2 bathrooms and an HVAC system. With removable walls, this space offers the exciting opportunity to convert into a 4-car garage, providing versatility to suit your specific needs. Beyond the impressive interior features, the thoughtfully designed exterior space caters to family living and entertaining guests. Perfectly located in central Riverton, you'll appreciate the proximity to amenities, schools, and parks. Don't miss the opportunity to make this stunning property your home. Contact me today to schedule a private viewing and discover the endless possibilities that await in this spacious and meticulously designed Riverton residence! Buyer is advised to obtain an independent measurement. Buyer/Buyers Agent to verify all info including sq. ft.
Location
State UT
County Salt Lake
Area Wj; Sj; Rvrton; Herriman; Bingh
Zoning Single-Family
Direction Go to Bangerter, get off @ 114th South, take a left (South) on 4000 West to 11800 South, go right, take next left on Swensen Farm Drive
Rooms
Other Rooms Workshop
Basement Full, Walk-Out Access
Primary Bedroom Level Floor: 1st
Master Bedroom Floor: 1st
Main Level Bedrooms 3
Interior
Interior Features Bath: Master, Bath: Sep. Tub/Shower, Central Vacuum, Closet: Walk-In, Den/Office, Disposal, Great Room, Oven: Double, Oven: Gas, Range: Gas, Vaulted Ceilings, Granite Countertops
Heating Gas: Radiant, Gas: Stove
Cooling Central Air, Natural Ventilation, Seer 16 or higher
Flooring Carpet, Hardwood, Tile
Fireplaces Number 2
Equipment Hot Tub
Fireplace true
Window Features Blinds,Drapes,Full
Appliance Refrigerator
Laundry Electric Dryer Hookup, Gas Dryer Hookup
Exterior
Exterior Feature Basement Entrance, Deck; Covered, Double Pane Windows, Entry (Foyer), Out Buildings, Lighting, Patio: Covered, Skylights, Storm Doors, Walkout
Garage Spaces 3.0
Utilities Available Natural Gas Connected, Electricity Connected, Sewer Connected, Water Connected
View Y/N Yes
View Mountain(s), Valley
Roof Type Asphalt
Present Use Single Family
Topography Curb & Gutter, Fenced: Full, Secluded Yard, Sidewalks, Sprinkler: Auto-Full, Sprinkler: Manual-Full, Terrain, Flat, View: Mountain, View: Valley, Private
Accessibility Accessible Doors, Accessible Hallway(s), Accessible Electrical and Environmental Controls, Audible Alerts, Accessible Kitchen Appliances, Fully Accessible, Single Level Living, Visitable
Porch Covered
Total Parking Spaces 18
Private Pool false
Building
Lot Description Curb & Gutter, Fenced: Full, Secluded, Sidewalks, Sprinkler: Auto-Full, Sprinkler: Manual-Full, View: Mountain, View: Valley, Private
Faces South
Story 3
Sewer Sewer: Connected
Water Culinary, Secondary
Structure Type Brick,Stucco
New Construction No
Construction Status Blt./Standing
Schools
Elementary Schools Midas Creek
Middle Schools Oquirrh Hills
High Schools Riverton
School District Jordan
Others
Senior Community No
Tax ID 27-30-255-004
Acceptable Financing Cash, Conventional
Horse Property No
Listing Terms Cash, Conventional
Financing Cash
Read Less
Want to know what your home might be worth? Contact us for a FREE valuation!

Our team is ready to help you sell your home for the highest possible price ASAP
Bought with Smith Real Estate Group





