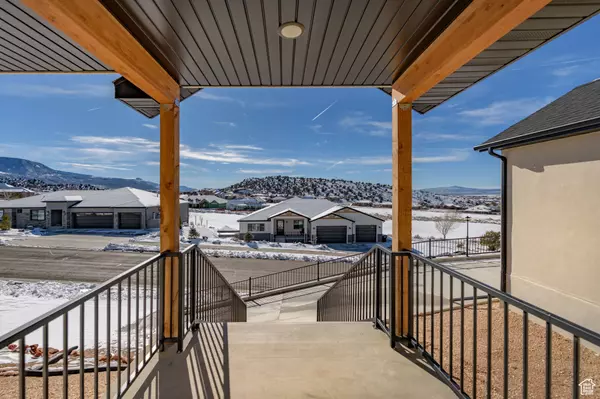$599,000
For more information regarding the value of a property, please contact us for a free consultation.
1502 N KNOLL DR Cedar City, UT 84721
4 Beds
3 Baths
4,852 SqFt
Key Details
Property Type Single Family Home
Sub Type Single Family Residence
Listing Status Sold
Purchase Type For Sale
Square Footage 4,852 sqft
Price per Sqft $118
Subdivision Canyon Ridge
MLS Listing ID 1977936
Sold Date 05/09/24
Style Basement
Bedrooms 4
Full Baths 2
Half Baths 1
Construction Status Blt./Standing
HOA Fees $75/mo
HOA Y/N Yes
Abv Grd Liv Area 2,424
Year Built 2023
Annual Tax Amount $532
Lot Size 0.330 Acres
Acres 0.33
Lot Dimensions 0.0x0.0x0.0
Property Description
Step into your dream home! This exceptional custom-built home welcomes you with breathtaking views from its hilltop location. Imagine being greeted by grand vaulted ceilings and an inviting open floor plan that bathes the kitchen, great room, and living room in natural light. Indulge in the owner's suite, complete with tray ceilings, a generous walk-in closet, master bath tub, and private access to the backyard. The possibilities are endless as you explore the walkout basement. Entertaining will be a breeze in the expansive backyard, boasting a covered patio. Plus, rest easy knowing that no homes will be built behind, protecting your privacy. Embrace the tranquility of walking trails and nature's beauty just steps away. Complete with an oversized garage and abundant parking space.
Location
State UT
County Iron
Area Cedar Cty; Enoch; Pintura
Zoning Single-Family
Direction Please see map...
Rooms
Basement Walk-Out Access
Main Level Bedrooms 4
Interior
Interior Features Bath: Master, Bath: Sep. Tub/Shower, Closet: Walk-In, Disposal, Kitchen: Updated, Oven: Gas, Range/Oven: Free Stdng., Vaulted Ceilings, Granite Countertops
Heating Gas: Central
Cooling Central Air
Flooring Carpet, Tile
Fireplace false
Appliance Ceiling Fan, Microwave, Range Hood, Refrigerator
Exterior
Exterior Feature Deck; Covered, Double Pane Windows, Lighting, Patio: Covered, Walkout
Garage Spaces 3.0
Community Features Clubhouse
Utilities Available Natural Gas Connected, Electricity Connected, Sewer Connected, Water Connected
Amenities Available Clubhouse
View Y/N Yes
View Mountain(s), Valley
Roof Type Asbestos Shingle
Present Use Single Family
Topography Curb & Gutter, Fenced: Part, Road: Paved, Sidewalks, Terrain: Grad Slope, View: Mountain, View: Valley
Porch Covered
Total Parking Spaces 3
Private Pool false
Building
Lot Description Curb & Gutter, Fenced: Part, Road: Paved, Sidewalks, Terrain: Grad Slope, View: Mountain, View: Valley
Story 2
Sewer Sewer: Connected
Water Culinary
Structure Type Stucco
New Construction No
Construction Status Blt./Standing
Schools
Elementary Schools Fiddler'S Canyon
Middle Schools Canyon View Middle
High Schools Canyon View
School District Iron
Others
Senior Community No
Tax ID B-1811-0006-0000
Acceptable Financing Cash, Conventional
Horse Property No
Listing Terms Cash, Conventional
Financing Conventional
Read Less
Want to know what your home might be worth? Contact us for a FREE valuation!

Our team is ready to help you sell your home for the highest possible price ASAP
Bought with KW St George Keller Williams Realty (Success 2)





