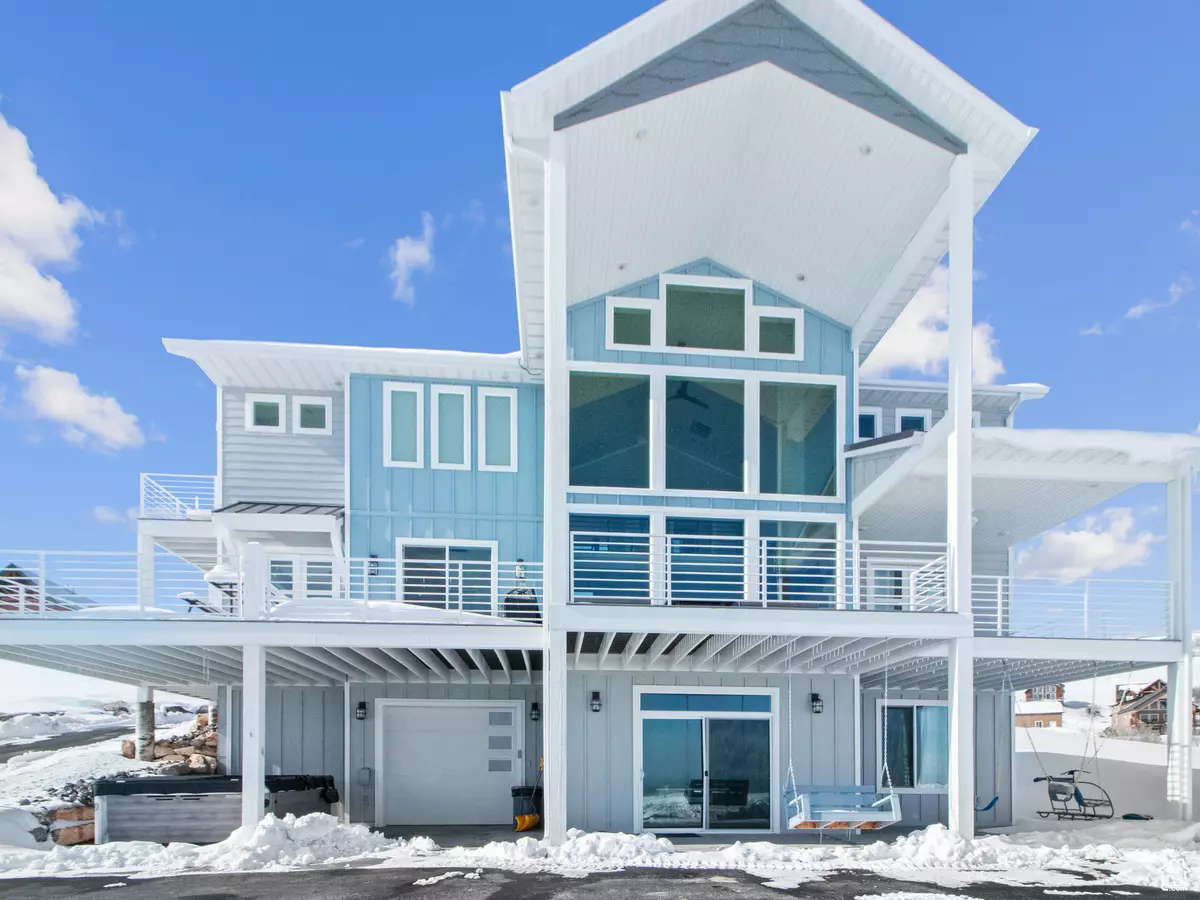$1,199,000
For more information regarding the value of a property, please contact us for a free consultation.
567 W RASPBERRY PATCH RD Garden City, UT 84028
6 Beds
4 Baths
3,250 SqFt
Key Details
Property Type Single Family Home
Sub Type Single Family Residence
Listing Status Sold
Purchase Type For Sale
Square Footage 3,250 sqft
Price per Sqft $344
Subdivision Raspberry Patch Esta
MLS Listing ID 1985448
Sold Date 04/11/24
Style Stories: 2
Bedrooms 6
Full Baths 3
Half Baths 1
Construction Status Blt./Standing
HOA Fees $25/ann
HOA Y/N Yes
Abv Grd Liv Area 2,318
Year Built 2018
Annual Tax Amount $2,460
Lot Size 0.420 Acres
Acres 0.42
Lot Dimensions 0.0x0.0x0.0
Property Description
This modern coastal-style house in the highly desired Harbor Village Subdivision offers a unique opportunity for those seeking a picturesque and well-equipped home in Bear Lake. Here are some key features and highlights: Property Features: 1 - Location: Situated in the Harbor Village Subdivision, this house is within walking distance of the marina, walking trails, Ace Hardware/Grocery Store, and offers stunning views. 2 - Views: Boasts some of the best views in the valley, with 3 acres of common area behind the property providing a sense of spaciousness and tranquility. 3 - Common Area: The property has 3 acres of common area behind it, attracting wildlife and enhancing the overall natural experience. 4 - Furnished: The house is being sold fully furnished, including various amenities such as 2 fridges, games, kayaks, inflatable paddle boards, swings, fire table, ping pong table, basketball pop-a-shot, and a brand new private 9-person hot tub. 5 - Bedrooms and Bathrooms: With 6 bedrooms and 3.5 bathrooms spread across 3 levels, the house comfortably accommodates up to 24 people in beds. 6 - Outdoor Spaces: Enjoy the mountain air on the deck, and there's room to build your own pickleball court behind the house. 7 - Rental Potential: Harbor Village is known for its excellent short-term rental market, and this property has a strong rental history. All summer bookings for the current year must be honored. 8 - Parking: Ample driveway and street parking are available for all your toys, and the parking areas are currently paved. Architectural Details: 1 - Ceiling Heights: The house features 10' basement ceilings, 9' main level ceilings, a 29' ceiling in the family room, and 9' ceilings on the upper level, providing a spacious and open feel. 2 - Garage: There's a garage in the basement with lots of storage space, along with an attached owner's closet for added convenience. Local Amenities: 1 - Proximity to Marina: Within minutes from the marina, making it convenient for boat enthusiasts. 2 - Bike Path Access: Easy access to the bike path, with bike rentals available at Harbor Village. 3 - Nearby Restaurants and Shops: Close to all the restaurants and shops in Garden City, offering a variety of local amenities. This property is a must-see, offering a perfect blend of modern living, stunning views, and recreational opportunities. Given its location and features, it's likely to attract those looking for both a personal retreat and an excellent investment property. Act quickly, as this opportunity may not last long!
Location
State UT
County Rich
Area Garden Cty; Lake Town; Round
Zoning Single-Family, Short Term Rental Allowed
Rooms
Basement Partial, Walk-Out Access
Primary Bedroom Level Floor: 1st
Master Bedroom Floor: 1st
Main Level Bedrooms 1
Interior
Interior Features Bath: Master, Closet: Walk-In, Disposal, Range/Oven: Free Stdng., Granite Countertops
Heating Forced Air, Gas: Central, Propane
Cooling Central Air
Flooring Carpet
Fireplaces Number 1
Fireplaces Type Insert
Equipment Fireplace Insert, Hot Tub, Window Coverings
Fireplace true
Window Features Blinds,Drapes
Appliance Ceiling Fan, Dryer, Gas Grill/BBQ, Microwave, Range Hood, Refrigerator, Washer, Water Softener Owned
Laundry Electric Dryer Hookup
Exterior
Exterior Feature Balcony, Basement Entrance, Deck; Covered, Double Pane Windows, Lighting, Patio: Covered, Walkout
Garage Spaces 1.0
Utilities Available Electricity Connected, Sewer Connected, Sewer: Public, Water Connected
View Y/N Yes
View Lake, Mountain(s), Valley
Roof Type Asphalt
Present Use Single Family
Topography Terrain: Grad Slope, View: Lake, View: Mountain, View: Valley, View: Water
Porch Covered
Total Parking Spaces 1
Private Pool false
Building
Lot Description Terrain: Grad Slope, View: Lake, View: Mountain, View: Valley, View: Water
Story 3
Sewer Sewer: Connected, Sewer: Public
Water Culinary
New Construction No
Construction Status Blt./Standing
Schools
Elementary Schools North Rich
Middle Schools Rich
High Schools Rich
School District Rich
Others
Senior Community No
Tax ID 41-17-030-0021
Acceptable Financing Cash, Conventional
Horse Property No
Listing Terms Cash, Conventional
Financing Cash
Read Less
Want to know what your home might be worth? Contact us for a FREE valuation!

Our team is ready to help you sell your home for the highest possible price ASAP
Bought with Equity Real Estate (Buckley)





