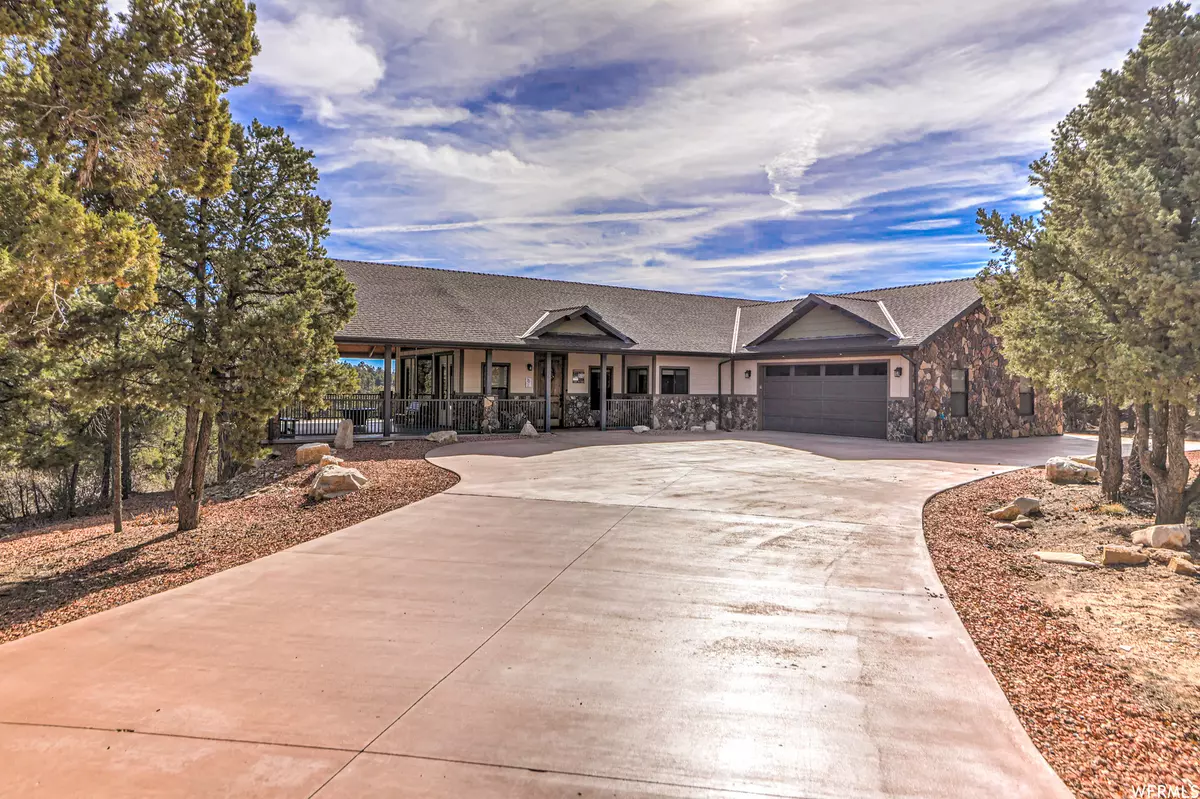$1,100,000
For more information regarding the value of a property, please contact us for a free consultation.
465 S ZION RIDGE DR Orderville, UT 84758
5 Beds
3 Baths
4,322 SqFt
Key Details
Property Type Single Family Home
Sub Type Single Family Residence
Listing Status Sold
Purchase Type For Sale
Square Footage 4,322 sqft
Price per Sqft $248
Subdivision Zion Ridge
MLS Listing ID 1967473
Sold Date 01/12/24
Style Rambler/Ranch
Bedrooms 5
Full Baths 3
Construction Status Blt./Standing
HOA Fees $100/mo
HOA Y/N Yes
Abv Grd Liv Area 1,961
Year Built 2017
Annual Tax Amount $6,169
Lot Size 1.010 Acres
Acres 1.01
Lot Dimensions 0.0x0.0x0.0
Property Description
Introducing a Mountain Getaway with Breathtaking Views! Escape to the serene beauty of nature with this charming home nestled amidst the picturesque mountains. Offering an open floor plan that seamlessly blends indoor & outdoor spaces, this residence allows you to delight in stunning panoramic views through its abundant windows. Embrace the warmth of wood details throughout the home, complemented by the stone fireplace. The well-appointed kitchen features elegant granite countertops and modern stainless-steel appliances, making for an inviting culinary space. With a safe room for added security and a den featuring convenient Murphy beds, accommodating guests is a breeze. Unwind in one of the inviting living areas or retreat to the spacious bedrooms that provide ample space for relaxation. Step outside to an expansive acre of land with a huge, covered porch/deck, perfect for relaxation and enjoying the surrounding natural beauty. Prepare to be captivated by the serenity and natural grandeur of this exceptional mountain abode with year round access.
Location
State UT
County Kane
Area Orderville; Mount Carmel
Zoning Single-Family
Direction From S State St head N, Turn right onto UT-9 E, Turn left onto S N Frk Rd, Turn left onto W Zion Ponderosa Resort Rd, Turn left onto S County Rd/S K1705/S Zion Ridge Dr, home is on the left.
Rooms
Basement Full, Walk-Out Access
Primary Bedroom Level Floor: 1st
Master Bedroom Floor: 1st
Main Level Bedrooms 3
Interior
Interior Features Bath: Master, Bath: Sep. Tub/Shower, Central Vacuum, Closet: Walk-In, Den/Office, Disposal, Range: Gas, Range/Oven: Free Stdng., Vaulted Ceilings, Granite Countertops
Heating Electric, Propane, Active Solar
Cooling Central Air
Flooring Carpet, Tile
Fireplaces Number 1
Fireplaces Type Insert
Equipment Fireplace Insert, Window Coverings
Fireplace true
Window Features Blinds,Shades
Appliance Ceiling Fan, Dryer, Microwave, Range Hood, Refrigerator, Washer, Water Softener Owned
Exterior
Exterior Feature Double Pane Windows, Lighting, Storm Windows
Garage Spaces 2.0
Utilities Available Electricity Connected, Sewer Connected, Water Connected
View Y/N Yes
View Mountain(s)
Roof Type Asbestos Shingle
Present Use Single Family
Topography Fenced: Part, Road: Paved, Terrain, Flat, View: Mountain, Wooded, Private
Accessibility Ramp, Customized Wheelchair Accessible
Total Parking Spaces 2
Private Pool false
Building
Lot Description Fenced: Part, Road: Paved, View: Mountain, Wooded, Private
Story 2
Sewer Sewer: Connected
Water Culinary
Structure Type Stone,Stucco,Cement Siding
New Construction No
Construction Status Blt./Standing
Schools
Elementary Schools Valley
Middle Schools None/Other
High Schools Valley
School District Kane
Others
HOA Name Lynette Spencer
Senior Community No
Tax ID 152-3
Acceptable Financing Cash, Conventional
Horse Property No
Listing Terms Cash, Conventional
Financing Cash
Read Less
Want to know what your home might be worth? Contact us for a FREE valuation!

Our team is ready to help you sell your home for the highest possible price ASAP
Bought with RE/MAX Associates





