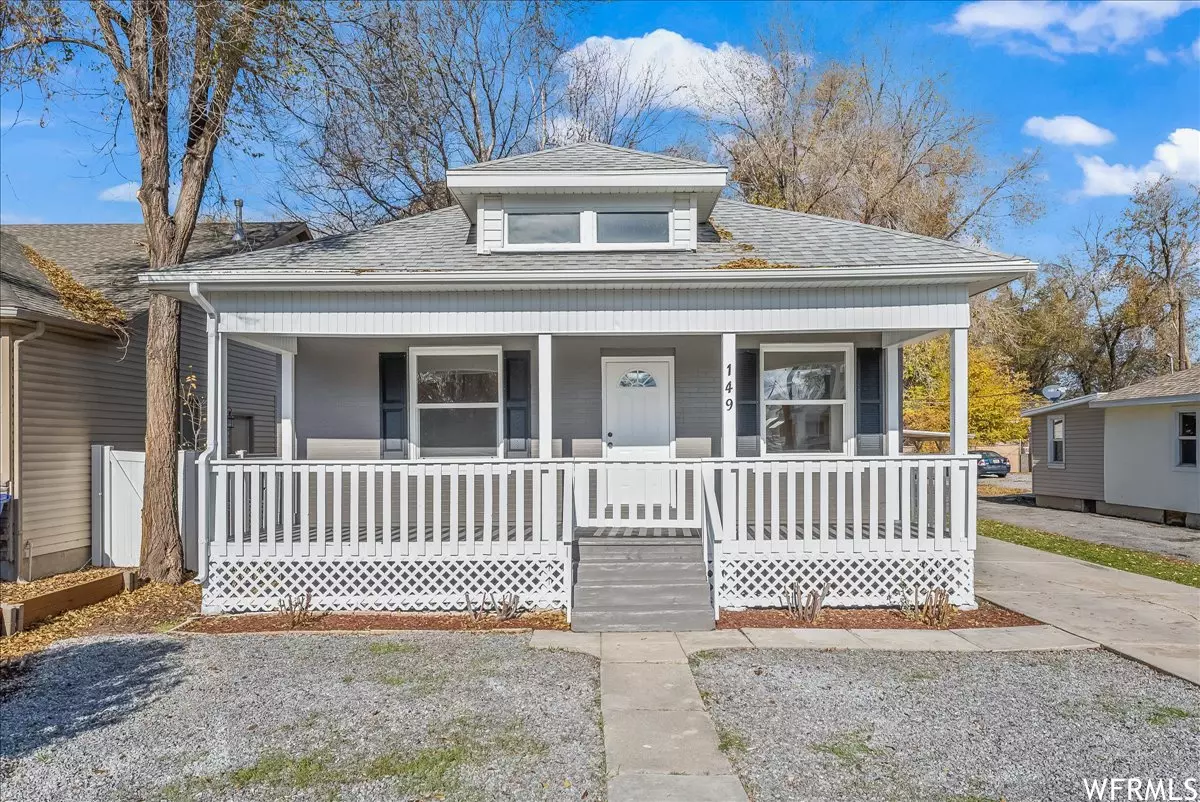$400,000
For more information regarding the value of a property, please contact us for a free consultation.
149 E HELM AVE S South Salt Lake, UT 84115
3 Beds
1 Bath
1,512 SqFt
Key Details
Property Type Single Family Home
Sub Type Single Family Residence
Listing Status Sold
Purchase Type For Sale
Square Footage 1,512 sqft
Price per Sqft $274
Subdivision Alhambra Place
MLS Listing ID 1968544
Sold Date 12/15/23
Style Bungalow/Cottage
Bedrooms 3
Full Baths 1
Construction Status Blt./Standing
HOA Y/N No
Abv Grd Liv Area 1,008
Year Built 1913
Annual Tax Amount $2,306
Lot Size 7,405 Sqft
Acres 0.17
Lot Dimensions 50.0x136.0x50.0
Property Description
Welcome to 149 Helm Avenue! This charming brick bungalow is loaded with updates and the perfect place to call home! Recent updates include: Fresh two-toned paint inside and out, LVP flooring, tiled kitchen floor, painted cabinetry, dishwasher, furnace, condensing unit (central air), and roof! The bathroom has been updated in a timeless manner featuring mosaic tiled floors, subway tiled walls, marble topped vanity, while retaining the deep cast iron claw foot garden tub! This home offers a large front sitting porch to unwind and relax, a xeriscaped front yard, a large fenced-in back yard with a large one car garage! This home is centrally located close to many shops, restaurants, pubs, stores, movie theatres, freeway access, and so much more!! This is a great opportunity and price for the owner occupant or add to your investment portfolio! Zoned D2, Short term rentals are permitted; buyer to verify with South Salt Lake City.
Location
State UT
County Salt Lake
Area Salt Lake City; So. Salt Lake
Zoning Single-Family, Short Term Rental Allowed
Rooms
Basement Partial, Shelf
Primary Bedroom Level Basement
Master Bedroom Basement
Main Level Bedrooms 3
Interior
Interior Features Disposal, French Doors, Kitchen: Updated, Range/Oven: Free Stdng.
Heating Forced Air, Gas: Central
Cooling Central Air
Flooring Tile
Equipment Window Coverings
Fireplace false
Appliance Dryer, Microwave, Washer
Laundry Electric Dryer Hookup
Exterior
Exterior Feature Deck; Covered, Double Pane Windows, Porch: Open
Garage Spaces 1.0
Utilities Available Natural Gas Connected, Electricity Connected, Sewer Connected, Sewer: Public, Water Connected
View Y/N Yes
View Mountain(s)
Roof Type Asphalt
Present Use Single Family
Topography Curb & Gutter, Fenced: Part, Secluded Yard, Sidewalks, Terrain, Flat, View: Mountain
Accessibility Single Level Living
Porch Porch: Open
Total Parking Spaces 4
Private Pool false
Building
Lot Description Curb & Gutter, Fenced: Part, Secluded, Sidewalks, View: Mountain
Faces South
Story 2
Sewer Sewer: Connected, Sewer: Public
Water Culinary
Structure Type Brick
New Construction No
Construction Status Blt./Standing
Schools
Elementary Schools Lincoln
Middle Schools Granite Park
High Schools Cottonwood
School District Granite
Others
Senior Community No
Tax ID 16-31-176-030
Acceptable Financing Cash, Conventional, FHA, VA Loan
Horse Property No
Listing Terms Cash, Conventional, FHA, VA Loan
Financing Conventional
Read Less
Want to know what your home might be worth? Contact us for a FREE valuation!

Our team is ready to help you sell your home for the highest possible price ASAP
Bought with Real Broker, LLC





