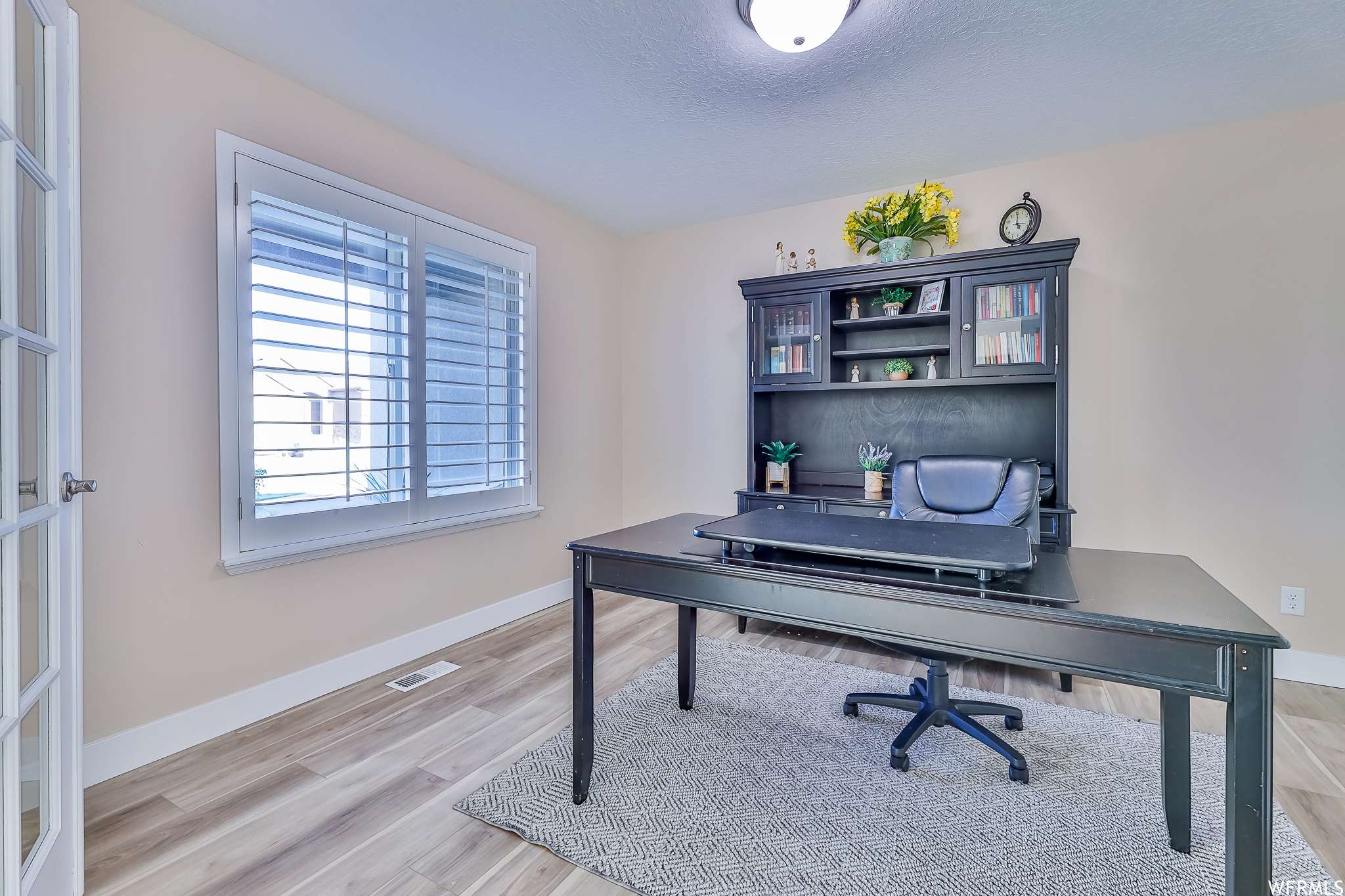$779,000
For more information regarding the value of a property, please contact us for a free consultation.
2253 S CHISUM AVE Saratoga Springs, UT 84045
7 Beds
4 Baths
4,006 SqFt
Key Details
Property Type Single Family Home
Sub Type Single Family Residence
Listing Status Sold
Purchase Type For Sale
Square Footage 4,006 sqft
Price per Sqft $200
Subdivision Jacobs
MLS Listing ID 1899924
Sold Date 10/16/23
Style Stories: 2
Bedrooms 7
Full Baths 3
Half Baths 1
Construction Status Blt./Standing
HOA Y/N No
Abv Grd Liv Area 2,394
Year Built 2013
Annual Tax Amount $3,257
Lot Size 0.310 Acres
Acres 0.31
Lot Dimensions 0.0x0.0x0.0
Property Sub-Type Single Family Residence
Property Description
Welcome to the epitome of luxury living in this high-class estate, where elegance and sophistication abound. As you approach the property, an impeccably maintained yard surrounds the residence, resembling a botanical wonderland. Inside, you'll find generously proportioned rooms and an open layout that exudes opulence and comfort. The sprawling side yard offers ample space for RV parking or outdoor activities, while the meticulously designed basement is perfect for hosting memorable gatherings or cozy evenings. This home, in impeccable condition and exuding a million-dollar feel, invites you to experience the epitome of high-class living. Welcome to a world where luxury, space, and perfection converge seamlessly. Square footage figures are provided as a courtesy estimate only and were obtained from count records . Buyer is advised to obtain an independent measurement.
Location
State UT
County Utah
Area Am Fork; Hlnd; Lehi; Saratog.
Zoning Single-Family
Rooms
Basement Full
Primary Bedroom Level Floor: 1st
Master Bedroom Floor: 1st
Main Level Bedrooms 1
Interior
Interior Features Bath: Master, Bath: Sep. Tub/Shower, Closet: Walk-In, Den/Office, French Doors, Great Room, Kitchen: Second, Oven: Double, Range: Countertop
Heating Gas: Central
Cooling Central Air
Equipment Basketball Standard, Swing Set, Trampoline
Fireplace false
Window Features Plantation Shutters
Appliance Ceiling Fan, Microwave, Range Hood
Laundry Electric Dryer Hookup
Exterior
Exterior Feature Patio: Open
Garage Spaces 3.0
View Y/N Yes
View Mountain(s)
Roof Type Asphalt
Present Use Single Family
Topography Fenced: Full, Sprinkler: Auto-Full, View: Mountain
Porch Patio: Open
Total Parking Spaces 3
Private Pool false
Building
Lot Description Fenced: Full, Sprinkler: Auto-Full, View: Mountain
Story 3
Water Culinary
Structure Type Asphalt,Brick,Stucco
New Construction No
Construction Status Blt./Standing
Schools
Elementary Schools Sage Hills
Middle Schools Lake Mountain
High Schools Westlake
School District Alpine
Others
Senior Community No
Tax ID 43-187-0036
Acceptable Financing Cash, Conventional, FHA, VA Loan
Horse Property No
Listing Terms Cash, Conventional, FHA, VA Loan
Financing Conventional
Read Less
Want to know what your home might be worth? Contact us for a FREE valuation!

Our team is ready to help you sell your home for the highest possible price ASAP
Bought with Coldwell Banker Realty (Salt Lake-Sugar House)





