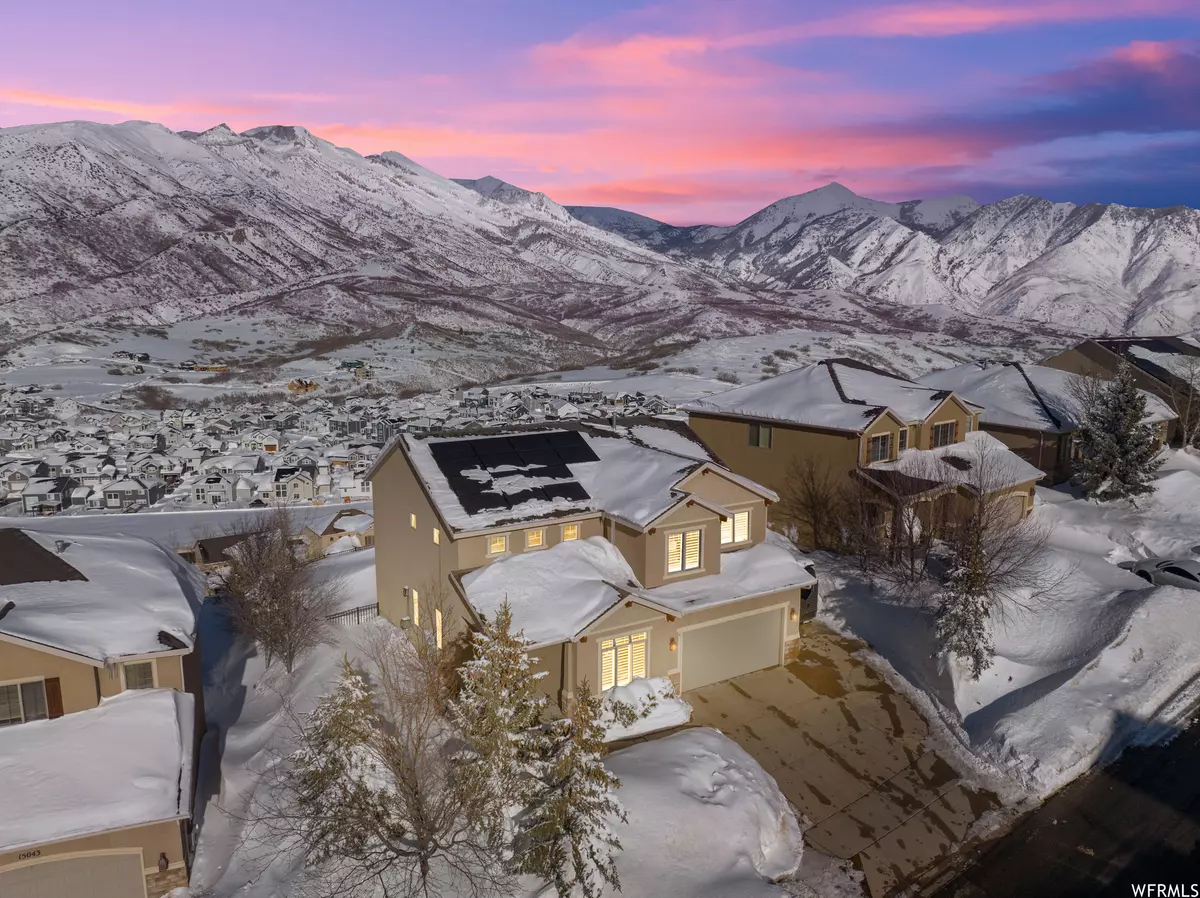$750,000
For more information regarding the value of a property, please contact us for a free consultation.
15051 S WINGED BLUFF LN Draper, UT 84020
6 Beds
4 Baths
3,022 SqFt
Key Details
Property Type Single Family Home
Sub Type Single Family Residence
Listing Status Sold
Purchase Type For Sale
Square Footage 3,022 sqft
Price per Sqft $248
Subdivision Eagle Crest No 1 At
MLS Listing ID 1864147
Sold Date 04/27/23
Style Stories: 2
Bedrooms 6
Full Baths 2
Three Quarter Bath 2
Construction Status Blt./Standing
HOA Fees $133/mo
HOA Y/N Yes
Abv Grd Liv Area 2,031
Year Built 2006
Annual Tax Amount $3,111
Lot Size 6,098 Sqft
Acres 0.14
Lot Dimensions 0.0x0.0x0.0
Property Description
Welcome to this Suncrest Stunner!! This home has so many amazing features and boast incredible views of SL Valley, Downtown SLC, Lone Peak and Mt Timpanogos!! Loaded with upgrades such as plantation shutters, wide stair well, dual laundry areas, ethernet wired, soft water system, finished basement, three car garage with overhead storage, RV parking, 220 jacuzzi wired, exterior BBQ gas line, and paid for solar panels. This home has no front or rear neighbors for extra privacy that adds more of an exclusive feel as your entertaining and enjoying the views from the 32' x 16' trex deck. This homes elevation sits roughly at 6,200 FT, well above the inversion. Suncrest is home to world class biking/hiking trails and has a very well established yet affordable HOA at $133/mo. What does it get you? Maintained trails, basic cable/internet, Swimming pool, tennis courts, club house, pocket parks, playground, and picnic areas. Nothing beats the beauty and serenity of Suncrest!!
Location
State UT
County Utah
Area Alpine
Zoning Single-Family
Rooms
Basement Full
Primary Bedroom Level Floor: 2nd
Master Bedroom Floor: 2nd
Interior
Interior Features Alarm: Security, Bath: Master, Bath: Sep. Tub/Shower, Closet: Walk-In, Disposal, Floor Drains, French Doors, Gas Log, Great Room, Kitchen: Updated, Range/Oven: Free Stdng., Vaulted Ceilings, Granite Countertops, Video Camera(s), Smart Thermostat(s)
Heating Forced Air, Gas: Central
Cooling Central Air
Flooring Carpet, Tile, Slate, Vinyl
Fireplaces Number 1
Fireplaces Type Insert
Equipment Fireplace Insert, Window Coverings, Workbench
Fireplace true
Window Features Blinds,Full,Plantation Shutters
Appliance Ceiling Fan, Microwave, Refrigerator, Water Softener Owned
Laundry Electric Dryer Hookup
Exterior
Exterior Feature Double Pane Windows, Lighting, Porch: Open, Sliding Glass Doors
Garage Spaces 3.0
Pool See Remarks, Heated, In Ground
Community Features Clubhouse
Utilities Available Natural Gas Connected, Electricity Connected, Sewer Connected, Sewer: Public, Water Connected
Amenities Available Other, Biking Trails, Cable TV, Clubhouse, Fitness Center, Hiking Trails, Pets Permitted, Picnic Area, Playground, Pool, Spa/Hot Tub, Tennis Court(s)
View Y/N Yes
View Mountain(s), Valley
Roof Type Asphalt
Present Use Single Family
Topography Curb & Gutter, Fenced: Part, Road: Paved, Secluded Yard, Sidewalks, Sprinkler: Auto-Full, Sprinkler: Auto-Part, Terrain: Grad Slope, View: Mountain, View: Valley, Drip Irrigation: Man-Full, Private
Accessibility Accessible Doors, Accessible Hallway(s), Grip-Accessible Features, Roll-In Shower
Porch Porch: Open
Total Parking Spaces 3
Private Pool true
Building
Lot Description Curb & Gutter, Fenced: Part, Road: Paved, Secluded, Sidewalks, Sprinkler: Auto-Full, Sprinkler: Auto-Part, Terrain: Grad Slope, View: Mountain, View: Valley, Drip Irrigation: Man-Full, Private
Faces Southwest
Story 3
Sewer Sewer: Connected, Sewer: Public
Water Culinary
Structure Type Stone,Stucco
New Construction No
Construction Status Blt./Standing
Schools
Elementary Schools Ridgeline
Middle Schools Timberline
High Schools Lone Peak
School District Alpine
Others
HOA Name Suncrest Owners Assoc.
HOA Fee Include Cable TV
Senior Community No
Tax ID 38-334-0240
Security Features Security System
Acceptable Financing Cash, Conventional, FHA, VA Loan
Horse Property No
Listing Terms Cash, Conventional, FHA, VA Loan
Financing Conventional
Read Less
Want to know what your home might be worth? Contact us for a FREE valuation!

Our team is ready to help you sell your home for the highest possible price ASAP
Bought with Real Broker, LLC





