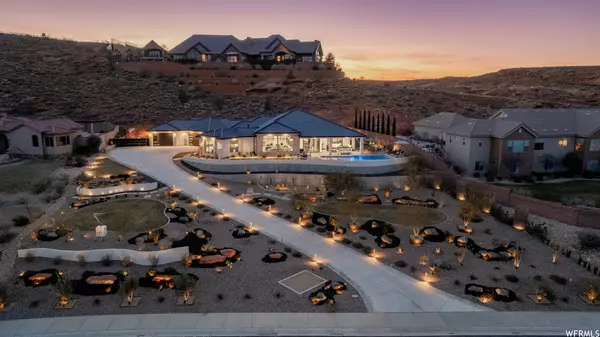$2,250,000
For more information regarding the value of a property, please contact us for a free consultation.
261 N CLIFFSIDE DR Washington, UT 84780
4 Beds
4 Baths
3,299 SqFt
Key Details
Property Type Single Family Home
Sub Type Single Family Residence
Listing Status Sold
Purchase Type For Sale
Square Footage 3,299 sqft
Price per Sqft $636
Subdivision Westgate Hills Ph 2A
MLS Listing ID 1863342
Sold Date 04/11/23
Style Rambler/Ranch
Bedrooms 4
Full Baths 2
Three Quarter Bath 2
Construction Status Blt./Standing
HOA Y/N No
Abv Grd Liv Area 3,299
Year Built 2020
Annual Tax Amount $5,052
Lot Size 0.690 Acres
Acres 0.69
Lot Dimensions 0.0x0.0x0.0
Property Description
Located up a private drive in the gated, exclusive Westgate Hills section of Green Springs, this single story, recently constructed contemporary residence features expansive, unobstructed views of Pine Valley Mountain to the north and Zion to the east. On nearly quarter of an acre, this bespoke property is a true masterpiece and reflects the time and energy that went into its creation. With 4 bedrooms, 4 bathrooms, and a full casita, the flexible floor plan is perfect for any situation. This ideal location is just minutes from shopping, restaurants and hotels, and ideally situated directly above the Green Springs Golf Course.
Location
State UT
County Washington
Area Washington
Zoning Single-Family
Direction (1) NORTH on Green Springs Drive (2) LEFT on W Cove Dr (3) RIGHT on 170 N (4) Through gate into Westgate Hills (5) RIGHT on Cliffside Dr (6) Home is 4th house on the LEFT side of the street
Rooms
Basement Slab
Primary Bedroom Level Floor: 1st
Master Bedroom Floor: 1st
Main Level Bedrooms 4
Interior
Interior Features Alarm: Security, Bath: Master, Bath: Sep. Tub/Shower, Closet: Walk-In, Kitchen: Second, Kitchen: Updated, Mother-in-Law Apt., Oven: Wall, Range: Gas
Heating Gas: Central
Cooling Central Air
Flooring Carpet, Tile
Fireplaces Number 1
Equipment Alarm System, Window Coverings
Fireplace true
Window Features Shades
Appliance Ceiling Fan, Dryer, Microwave, Refrigerator, Water Softener Owned
Exterior
Exterior Feature Double Pane Windows, Lighting, Patio: Covered
Garage Spaces 4.0
Utilities Available Natural Gas Connected, Electricity Connected, Sewer Connected, Water Connected
View Y/N Yes
View Mountain(s), Valley, View: Red Rock
Roof Type Tile
Present Use Single Family
Topography Curb & Gutter, Fenced: Part, Road: Paved, Sidewalks, Sprinkler: Auto-Full, Terrain: Grad Slope, View: Mountain, View: Valley, Drip Irrigation: Auto-Full, Private, View: Red Rock
Accessibility Accessible Entrance
Porch Covered
Total Parking Spaces 4
Private Pool false
Building
Lot Description Curb & Gutter, Fenced: Part, Road: Paved, Sidewalks, Sprinkler: Auto-Full, Terrain: Grad Slope, View: Mountain, View: Valley, Drip Irrigation: Auto-Full, Private, View: Red Rock
Story 1
Sewer Sewer: Connected
Water Culinary
Structure Type Stone,Stucco
New Construction No
Construction Status Blt./Standing
Schools
Elementary Schools Sandstone
Middle Schools Pine View Middle
High Schools Pine View
School District Washington
Others
Senior Community No
Tax ID W-WTGH-2A-25
Security Features Security System
Acceptable Financing Cash, Conventional, VA Loan
Horse Property No
Listing Terms Cash, Conventional, VA Loan
Financing Cash
Read Less
Want to know what your home might be worth? Contact us for a FREE valuation!

Our team is ready to help you sell your home for the highest possible price ASAP
Bought with Coldwell Banker Realty (South Valley)





