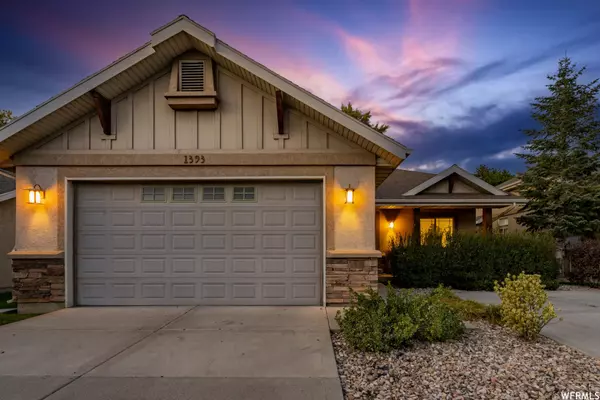$678,900
For more information regarding the value of a property, please contact us for a free consultation.
1393 E HICKORY LN S Murray, UT 84121
5 Beds
3 Baths
2,720 SqFt
Key Details
Property Type Single Family Home
Sub Type Single Family Residence
Listing Status Sold
Purchase Type For Sale
Square Footage 2,720 sqft
Price per Sqft $247
Subdivision Lombardy Cottages
MLS Listing ID 1865223
Sold Date 03/20/23
Style Rambler/Ranch
Bedrooms 5
Full Baths 1
Three Quarter Bath 2
Construction Status Blt./Standing
HOA Fees $200
HOA Y/N Yes
Abv Grd Liv Area 1,360
Year Built 2005
Annual Tax Amount $3,001
Lot Size 4,356 Sqft
Acres 0.1
Lot Dimensions 0.0x0.0x0.0
Property Sub-Type Single Family Residence
Property Description
Main level luxury rambler tucked away in a quiet and peaceful Murray neighborhood. This incredible 5 BD / 3 BA home has been meticulously maintained and is in pristine condition! Main floor living with an open and light great room, vaulted ceilings, fireplace, all new flooring on both levels. Gorgeous primary suite that has large walk-in closets, double sinks, and jetted tub. Two additional bedrooms on the lower level along with a spacious family room, large egress windows, two furnaces (one for each level for controlled climate comfort.) Laundry rooms on both levels, no more carrying loads of laundry up and down the stairs! Massive storage, bright transoms above most windows. Large deck for entertaining and a fully fenced yard with mature trees. HOA includes: Water, Snow Removal (including sidewalks), and ALL yard maintenance (front & back.) Don't miss out on this beautiful turnkey property! Easy freeway access. Close proximity to Fashion Place Mall, Trader Joe's, Home Depot, and many great restaurants.
Location
State UT
County Salt Lake
Area Holladay; Murray; Cottonwd
Zoning Single-Family
Rooms
Basement Full
Main Level Bedrooms 3
Interior
Interior Features Bath: Primary, Closet: Walk-In, Den/Office, Floor Drains, Great Room, Range: Countertop, Granite Countertops
Cooling Central Air
Flooring Laminate
Fireplaces Number 1
Equipment Window Coverings
Fireplace true
Window Features Blinds
Appliance Ceiling Fan, Portable Dishwasher, Dryer, Microwave, Refrigerator, Washer
Laundry Electric Dryer Hookup, Gas Dryer Hookup
Exterior
Exterior Feature Double Pane Windows, Patio: Covered, Patio: Open
Garage Spaces 2.0
Utilities Available Natural Gas Connected, Electricity Connected, Sewer Connected, Water Connected
Amenities Available Maintenance, Snow Removal, Water
View Y/N No
Roof Type Asphalt,Pitched
Present Use Single Family
Topography Curb & Gutter, Fenced: Full, Road: Paved, Sprinkler: Auto-Part
Porch Covered, Patio: Open
Total Parking Spaces 6
Private Pool false
Building
Lot Description Curb & Gutter, Fenced: Full, Road: Paved, Sprinkler: Auto-Part
Story 2
Sewer Sewer: Connected
Water Culinary
Structure Type Asphalt
New Construction No
Construction Status Blt./Standing
Schools
Elementary Schools Woodstock
Middle Schools Bonneville
High Schools Cottonwood
School District Granite
Others
HOA Name Joel VanOrden
HOA Fee Include Maintenance Grounds,Water
Senior Community No
Tax ID 22-21-301-008
Acceptable Financing Cash, Conventional
Horse Property No
Listing Terms Cash, Conventional
Financing Cash
Read Less
Want to know what your home might be worth? Contact us for a FREE valuation!

Our team is ready to help you sell your home for the highest possible price ASAP
Bought with Summit Sotheby's International Realty






