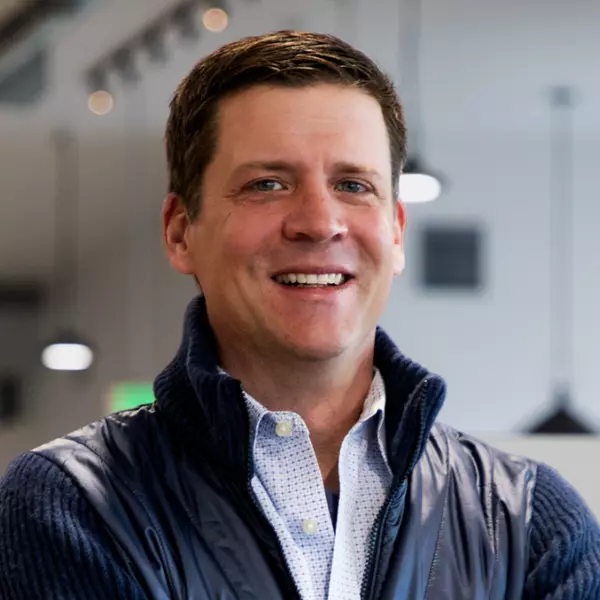$4,800,000
For more information regarding the value of a property, please contact us for a free consultation.
3826 E THOUSAND OAKS CIR S Salt Lake City, UT 84124
4 Beds
7 Baths
10,765 SqFt
Key Details
Property Type Single Family Home
Sub Type Single Family Residence
Listing Status Sold
Purchase Type For Sale
Square Footage 10,765 sqft
Price per Sqft $483
Subdivision Mt Olympus Hills
MLS Listing ID 1732351
Sold Date 04/16/21
Style Tri/Multi-Level
Bedrooms 4
Full Baths 3
Half Baths 3
Three Quarter Bath 1
Construction Status Blt./Standing
HOA Y/N No
Abv Grd Liv Area 8,057
Year Built 1992
Annual Tax Amount $30,292
Lot Size 3.560 Acres
Acres 3.56
Lot Dimensions 0.0x0.0x0.0
Property Sub-Type Single Family Residence
Property Description
Salt Lake City's most coveted contemporary masterpiece. This architectural gem is the perfect blend of steel, glass and stone meticulously placed to perfectly frame the panoramic views of the Salt Lake Valley and the towering granite cliffs of Mount Olympus. The open, updated and professionally designed modern living area showcases 32' ceiling heights with skylights, floor-to-ceiling glass and with a wrap-around fireplace, is perfect for meditation, entertaining and luxury living. This home is truly a living art form from its imported European slab bookend walls and flooring, to the two-story custom art piece which functions as a climbing wall with auto belay. The Crestron home automation system allows for interior and exterior home lighting, security, and A/V controls from wall mounted touchpads or your smart phone. Sleek, new kitchen with Miele microwave, steam & convection oven, and automatic coffee system with Wolf gas stove, custom hood, and built-in refrigerator and freezer. The two main level guest rooms include en suite bathrooms, high ceiling, and sliding glass doors to private patios. One of the guest suites is a Star Trek themed room with iPad-controlled lighting combined with Japanese sleeper pods. The master suite has a 9'x9' Alaskan King bed with gas fireplace, soaring vaulted ceilings, "his and hers" closets and restrooms, glass shower and separate porcelain tub. With a workout room and sauna adjacent the master suite, this home is executive luxury living at its finest. The lower level includes the "retro" game room and wet bar area leading into the theatre with custom cushion seating and pressure point light system. The heated pool is perfectly positioned to capture the views and is complete with movie projector, screen and in-ground hot tub. The four-car tandem garage includes Tesla charger, hose hookups and plenty of room for storage. The five man-made waterfalls and pond surrounding the exterior of the home give a peaceful, tranquil and serene feel. This rare estate is located fifteen minutes from downtown Salt Lake City and less than 20- 30 minutes to most major ski resorts including Park City, Deer Valley, Alta & Snowbird. Note that sale includes two parcels, parcel no. 22-01-376-006-0000 (3826 E. Thousand Oaks Cir.) which is 2.02 acres and parcel no. 22-01-376-007-0000 (3812 E Thousand Oaks Circle) which is 1.54 acres.
Location
State UT
County Salt Lake
Area Holladay; Millcreek
Zoning Single-Family
Rooms
Basement Daylight, Entrance, Partial, Walk-Out Access
Primary Bedroom Level Floor: 1st
Master Bedroom Floor: 1st
Main Level Bedrooms 3
Interior
Interior Features Alarm: Fire, Alarm: Security, Bar: Wet, Bath: Master, Closet: Walk-In, Disposal, Jetted Tub, Oven: Double, Range: Gas, Vaulted Ceilings, Theater Room
Cooling Central Air
Flooring Carpet, Hardwood, Marble, Tile, Concrete
Fireplaces Number 3
Fireplaces Type Insert
Equipment Alarm System, Fireplace Insert, Hot Tub, Window Coverings, Projector
Fireplace true
Window Features Part,Shades
Appliance Ceiling Fan, Dryer, Range Hood, Refrigerator, Satellite Dish, Washer, Water Softener Owned
Laundry Electric Dryer Hookup, Gas Dryer Hookup
Exterior
Exterior Feature Awning(s), Balcony, Deck; Covered, Entry (Foyer), Patio: Covered, Skylights, Sliding Glass Doors, Walkout, Patio: Open
Garage Spaces 4.0
Carport Spaces 6
Pool Gunite, Heated, In Ground, With Spa
Utilities Available Natural Gas Connected, Electricity Connected, Sewer Connected, Sewer: Public, Water Connected
View Y/N Yes
View Mountain(s), Valley
Roof Type Aluminum,Metal,Rubber
Present Use Single Family
Topography Cul-de-Sac, Curb & Gutter, Fenced: Full, Road: Paved, Secluded Yard, Sidewalks, Sprinkler: Auto-Full, Terrain: Grad Slope, Terrain: Hilly, Terrain: Mountain, View: Mountain, View: Valley, Wooded, Private, View: Water
Accessibility Accessible Hallway(s), Accessible Elevator Installed
Porch Covered, Patio: Open
Total Parking Spaces 18
Private Pool true
Building
Lot Description Cul-De-Sac, Curb & Gutter, Fenced: Full, Road: Paved, Secluded, Sidewalks, Sprinkler: Auto-Full, Terrain: Grad Slope, Terrain: Hilly, Terrain: Mountain, View: Mountain, View: Valley, Wooded, Private, View: Water
Faces Northwest
Story 2
Sewer Sewer: Connected, Sewer: Public
Water Culinary
Structure Type Concrete,Stone,Stucco
New Construction No
Construction Status Blt./Standing
Schools
Elementary Schools Oakridge
Middle Schools Churchill
High Schools Skyline
School District Granite
Others
Senior Community No
Tax ID 22-01-376-006
Security Features Fire Alarm,Security System
Acceptable Financing Cash, Conventional
Horse Property No
Listing Terms Cash, Conventional
Financing Cash
Read Less
Want to know what your home might be worth? Contact us for a FREE valuation!

Our team is ready to help you sell your home for the highest possible price ASAP
Bought with Parker Real Estate Services, PC





