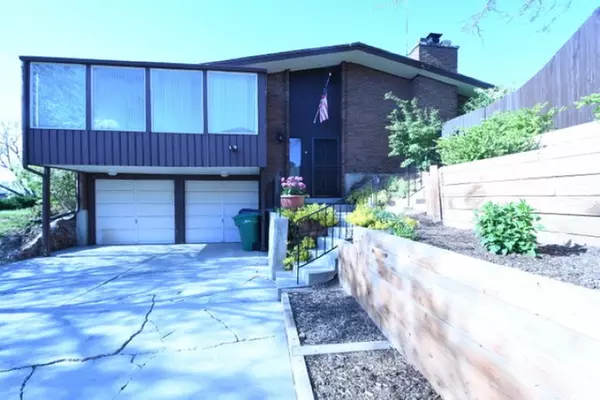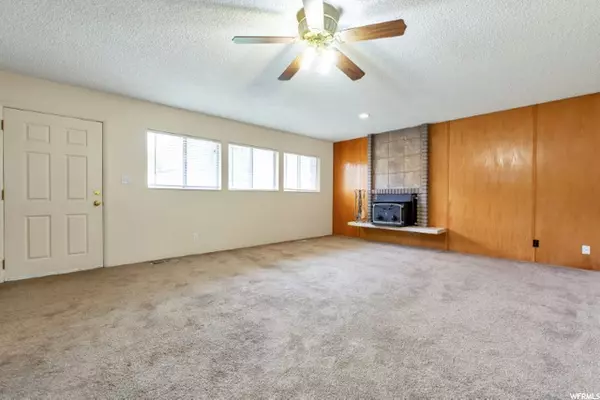$724,900
For more information regarding the value of a property, please contact us for a free consultation.
9697 S ALTAMONT DR Sandy, UT 84092
6 Beds
3 Baths
3,602 SqFt
Key Details
Property Type Single Family Home
Sub Type Single Family Residence
Listing Status Sold
Purchase Type For Sale
Square Footage 3,602 sqft
Price per Sqft $191
Subdivision Monte Bello
MLS Listing ID 1811151
Sold Date 09/02/22
Style Split-Entry/Bi-Level
Bedrooms 6
Full Baths 2
Three Quarter Bath 1
Construction Status Blt./Standing
HOA Y/N No
Abv Grd Liv Area 2,061
Year Built 1974
Annual Tax Amount $1,648
Lot Size 0.490 Acres
Acres 0.49
Lot Dimensions 0.0x0.0x0.0
Property Sub-Type Single Family Residence
Property Description
Large family home in a well established Sandy neighborhood with stunning mountain views on a large .49 acre lot. This home was lovingly cared for by original owners. Features of this home include large rooms and tons of storage space throughout. Primary bedroom, 2 additional bedrooms and 2 bathrooms upstairs. 3 bedrooms, 1 bath down plus possible workshop / kids playroom / in-law suite etc. The large private fenced backyard provides garden area, fruit trees, a grassy play area, storage shed and a good sized patio along with plenty of room to create your own secluded outdoor oasis. Located just minutes away from the mouth of Little Cottonwood Canyon and world class skiing at Snowbird Resort, as well as multiple hiking and biking trails for all your outdoor adventures. Competively priced giving you the opportunity to make this great area your home.
Location
State UT
County Salt Lake
Area Sandy; Alta; Snowbd; Granite
Zoning Single-Family
Rooms
Basement Partial
Main Level Bedrooms 3
Interior
Interior Features Den/Office, Disposal, Range/Oven: Built-In
Heating Forced Air
Flooring Carpet, Laminate, Linoleum, Tile
Fireplaces Number 2
Fireplaces Type Fireplace Equipment, Insert
Equipment Fireplace Equipment, Fireplace Insert, Storage Shed(s), Workbench
Fireplace true
Window Features Blinds
Appliance Dryer, Freezer, Microwave, Refrigerator, Washer
Exterior
Exterior Feature Double Pane Windows, Patio: Open
Garage Spaces 2.0
Utilities Available Natural Gas Connected, Electricity Connected, Sewer Connected, Water Connected
View Y/N Yes
View Mountain(s)
Roof Type Asphalt
Present Use Single Family
Topography Fenced: Full, Secluded Yard, Sprinkler: Auto-Full, View: Mountain, Private
Porch Patio: Open
Total Parking Spaces 2
Private Pool false
Building
Lot Description Fenced: Full, Secluded, Sprinkler: Auto-Full, View: Mountain, Private
Story 2
Sewer Sewer: Connected
Water Culinary
Structure Type Brick
New Construction No
Construction Status Blt./Standing
Schools
Elementary Schools Granite
Middle Schools Albion
High Schools Jordan
School District Canyons
Others
Senior Community No
Tax ID 28-10-276-007
Acceptable Financing Cash, Conventional
Horse Property No
Listing Terms Cash, Conventional
Financing Conventional
Read Less
Want to know what your home might be worth? Contact us for a FREE valuation!

Our team is ready to help you sell your home for the highest possible price ASAP
Bought with Coldwell Banker Realty (Salt Lake-Sugar House)






