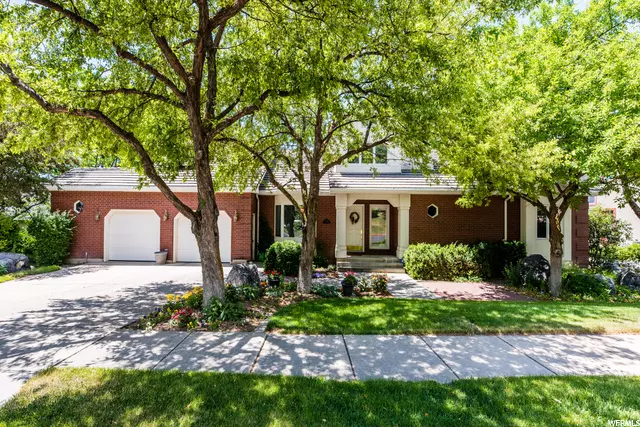$819,500
For more information regarding the value of a property, please contact us for a free consultation.
1261 N ASPEN DR Logan, UT 84341
5 Beds
4 Baths
4,941 SqFt
Key Details
Property Type Single Family Home
Sub Type Single Family Residence
Listing Status Sold
Purchase Type For Sale
Square Footage 4,941 sqft
Price per Sqft $158
Subdivision Castle Hills
MLS Listing ID 1824874
Sold Date 09/06/22
Style Stories: 2
Bedrooms 5
Full Baths 3
Half Baths 1
Construction Status Blt./Standing
HOA Y/N No
Abv Grd Liv Area 2,825
Year Built 1993
Annual Tax Amount $3,226
Lot Size 0.330 Acres
Acres 0.33
Lot Dimensions 139.0x121.0x94.0
Property Description
Beautifully maintained traditional home on the east side of Lundstrom Park. Main level has a beautiful, grand entry way, a large formal dining room, a formal living room, a large kitchen with a nice sized living area and a gas fireplace, main floor laundry/mud room with plenty of storage, main level primary bedroom and bathroom (double vanities, double closets, jetted tub), a powder room and a huge deck with stunning views of the Wellsville Mountains, Lundstrom Park and the canal. The second level is an ideal guest suite or the perfect home office. The lower level is fully finished with ample storage, large windows, french doors that walk out to the charming backyard, three large bedrooms (one currently being used as a home gym) and a great craft/hobby room. This gem is worth seeing! Open house Friday, July 1st from noon-2pm. Buyer to verify all information.
Location
State UT
County Cache
Area Logan; N Logan; Usu
Zoning Single-Family
Rooms
Basement Daylight, Entrance, Full
Primary Bedroom Level Floor: 1st
Master Bedroom Floor: 1st
Main Level Bedrooms 1
Interior
Interior Features Alarm: Security, Bath: Master, Bath: Sep. Tub/Shower, Central Vacuum, Closet: Walk-In, Den/Office, Disposal, French Doors, Gas Log, Great Room, Oven: Double, Oven: Wall, Range: Countertop, Range: Down Vent, Range: Gas, Granite Countertops
Heating Forced Air, Gas: Central
Cooling Central Air
Flooring Carpet, Hardwood, Tile
Fireplaces Number 2
Equipment Alarm System, Window Coverings
Fireplace true
Window Features Drapes,Full,Plantation Shutters
Appliance Dryer, Microwave, Range Hood, Refrigerator, Washer
Laundry Electric Dryer Hookup, Gas Dryer Hookup
Exterior
Exterior Feature Basement Entrance, Double Pane Windows, Entry (Foyer), Lighting, Patio: Covered, Walkout
Garage Spaces 2.0
Utilities Available Natural Gas Connected, Electricity Connected, Sewer Connected, Water Connected
View Y/N Yes
View Mountain(s), Valley
Roof Type Tile
Present Use Single Family
Topography Curb & Gutter, Road: Paved, Secluded Yard, Sidewalks, Sprinkler: Auto-Full, Terrain: Grad Slope, View: Mountain, View: Valley, Private, Waterfront
Porch Covered
Total Parking Spaces 4
Private Pool false
Building
Lot Description Curb & Gutter, Road: Paved, Secluded, Sidewalks, Sprinkler: Auto-Full, Terrain: Grad Slope, View: Mountain, View: Valley, Private, Waterfront
Faces East
Story 3
Sewer Sewer: Connected
Water Culinary
Structure Type Brick,Stucco
New Construction No
Construction Status Blt./Standing
Schools
Middle Schools Mt Logan
High Schools Logan
School District Logan
Others
Senior Community No
Tax ID 07-149-0202
Security Features Security System
Acceptable Financing Cash, Conventional
Horse Property No
Listing Terms Cash, Conventional
Financing Cash
Read Less
Want to know what your home might be worth? Contact us for a FREE valuation!

Our team is ready to help you sell your home for the highest possible price ASAP
Bought with KW Success Keller Williams Realty (Logan)





