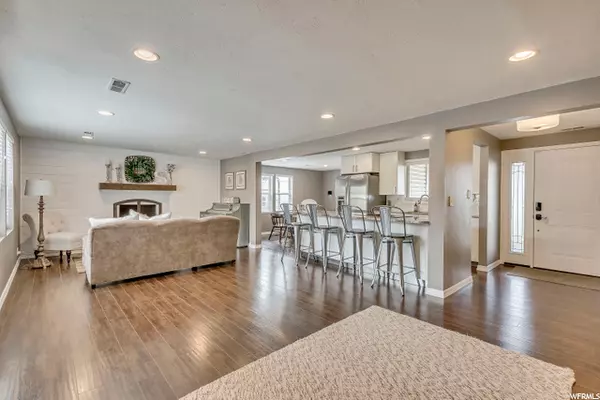$695,000
For more information regarding the value of a property, please contact us for a free consultation.
8445 S 1380 E Sandy, UT 84093
6 Beds
3 Baths
2,570 SqFt
Key Details
Property Type Single Family Home
Sub Type Single Family Residence
Listing Status Sold
Purchase Type For Sale
Square Footage 2,570 sqft
Price per Sqft $264
Subdivision Peruvian Park
MLS Listing ID 1806995
Sold Date 05/23/22
Style Rambler/Ranch
Bedrooms 6
Full Baths 2
Half Baths 1
Construction Status Blt./Standing
HOA Y/N No
Abv Grd Liv Area 2,570
Year Built 1957
Annual Tax Amount $2,543
Lot Size 10,018 Sqft
Acres 0.23
Lot Dimensions 0.0x0.0x0.0
Property Description
Welcome Home - Single Level Living! You won't want to miss this stunning property in Sandy, UT with spacious open floor plan, perfect for entertaining inside and out. Over 2500 sq ft, 6 beds, 2.5 baths, remodeled. The kitchen connects to the dining area and living room with beautiful cabinetry, soft close, pantry, granite countertops and stainless steal appliances (fridge included). The second living room is warm and cozy (new carpet), perfect for movie nights. Master suite features a full bath, tile surround bath/shower and modern vanity, walk-in closet is an organizers dream. Tankless water heater. Outside on the back deck, enjoy summer movie nights, outdoor TV is included. Fully fenced yard, great for play, gardening and entertaining. Google Fiber is currently being installed in the neighborhood. This Sandy location offers easy access to shopping, parks, transportation and highly rated schools (Peruvian Park Elementary is currently being remodeled and will be complete for the next school year).
Location
State UT
County Salt Lake
Area Sandy; Alta; Snowbd; Granite
Zoning Single-Family
Rooms
Basement None, Slab
Primary Bedroom Level Floor: 1st
Master Bedroom Floor: 1st
Main Level Bedrooms 6
Interior
Interior Features Bath: Master, Closet: Walk-In, Disposal, French Doors, Great Room, Kitchen: Updated, Range: Countertop, Range/Oven: Built-In, Granite Countertops
Heating Forced Air, Gas: Central
Cooling Central Air
Flooring Carpet, Laminate, Tile
Fireplaces Number 1
Equipment Play Gym, Storage Shed(s), Swing Set, Window Coverings, Trampoline
Fireplace true
Window Features Blinds,Drapes,Full
Appliance Ceiling Fan, Dryer, Microwave, Refrigerator, Washer
Laundry Electric Dryer Hookup
Exterior
Exterior Feature Double Pane Windows, Out Buildings, Porch: Open
Garage Spaces 1.0
Utilities Available Natural Gas Connected, Electricity Connected, Sewer Connected, Sewer: Public, Water Connected
View Y/N No
Roof Type Asphalt
Present Use Single Family
Topography Fenced: Full, Sprinkler: Auto-Full, Terrain, Flat
Accessibility Single Level Living
Porch Porch: Open
Total Parking Spaces 4
Private Pool false
Building
Lot Description Fenced: Full, Sprinkler: Auto-Full
Faces West
Story 1
Sewer Sewer: Connected, Sewer: Public
Water Culinary
Structure Type Brick,Cedar
New Construction No
Construction Status Blt./Standing
Schools
Elementary Schools Peruvian Park
Middle Schools Union
High Schools Hillcrest
School District Canyons
Others
Senior Community No
Tax ID 22-33-353-002
Acceptable Financing Cash, Conventional, FHA, VA Loan
Horse Property No
Listing Terms Cash, Conventional, FHA, VA Loan
Financing Conventional
Read Less
Want to know what your home might be worth? Contact us for a FREE valuation!

Our team is ready to help you sell your home for the highest possible price ASAP
Bought with Probe Realtors, Inc.





