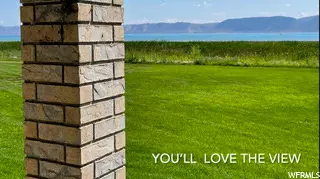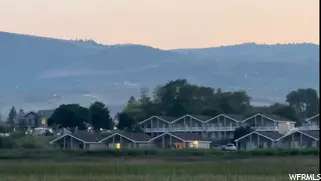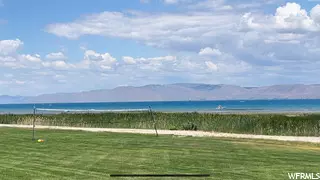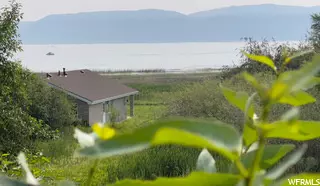$640,000
For more information regarding the value of a property, please contact us for a free consultation.
20 S LAKESIDE DR DR Garden City, UT 84028
2 Beds
2 Baths
1,349 SqFt
Key Details
Property Type Single Family Home
Sub Type Single Family Residence
Listing Status Sold
Purchase Type For Sale
Square Footage 1,349 sqft
Price per Sqft $474
Subdivision Lake Meadow
MLS Listing ID 1760907
Sold Date 01/07/22
Style Patio Home
Bedrooms 2
Full Baths 2
Construction Status Blt./Standing
HOA Fees $272/mo
HOA Y/N Yes
Abv Grd Liv Area 1,349
Year Built 1998
Annual Tax Amount $934
Lot Size 1,306 Sqft
Acres 0.03
Lot Dimensions 0.0x0.0x0.0
Property Description
Quiet, private, home with maybe the best spot in Garden City! Spectacular Bear Lake views, serenity, the occasional deer passing by, yet a quick walk to town. There is only one like this. Nature preserve to the right. Large grassy area leading up to the Caribbean blue waters perfect was bird watching or a game of volleyball, badminton, or whatever your heart desires. Two bedrooms plus a den with a beautiful custom built bookcase. New quality wood look flooring throughout the house. Tile in the 2 bathrooms & kitchen. Gas fireplace for cozy days, cocoa, & enjoying the views from the large sliding gas doors. High end blinds installed & roof is getting replaced.
Location
State UT
County Rich
Area Garden Cty; Lake Town; Round
Zoning Single-Family
Rooms
Basement None
Main Level Bedrooms 2
Interior
Interior Features Gas Log, Vaulted Ceilings
Heating Propane
Cooling Central Air
Flooring Laminate, Tile
Fireplaces Number 1
Fireplaces Type Fireplace Equipment, Insert
Equipment Fireplace Equipment, Fireplace Insert
Fireplace true
Window Features Blinds
Appliance Dryer, Refrigerator, Washer
Exterior
Exterior Feature Patio: Covered, Patio: Open
Utilities Available Electricity Connected, Sewer Connected, Sewer: Public, Water Connected
Amenities Available Pets Not Permitted, Playground, Pool, Snow Removal, Spa/Hot Tub
View Y/N Yes
View Lake
Roof Type Asphalt
Present Use Single Family
Topography View: Lake
Porch Covered, Patio: Open
Private Pool false
Building
Lot Description View: Lake
Faces East
Story 1
Sewer Sewer: Connected, Sewer: Public
Structure Type Asphalt,Brick
New Construction No
Construction Status Blt./Standing
Schools
Elementary Schools North Rich
Middle Schools Rich
High Schools Rich
School District Rich
Others
HOA Name Lorna Belnap
Senior Community No
Tax ID 41-21-430-0021
Acceptable Financing Cash, Conventional
Horse Property No
Listing Terms Cash, Conventional
Financing Cash
Read Less
Want to know what your home might be worth? Contact us for a FREE valuation!

Our team is ready to help you sell your home for the highest possible price ASAP
Bought with NON-MLS





