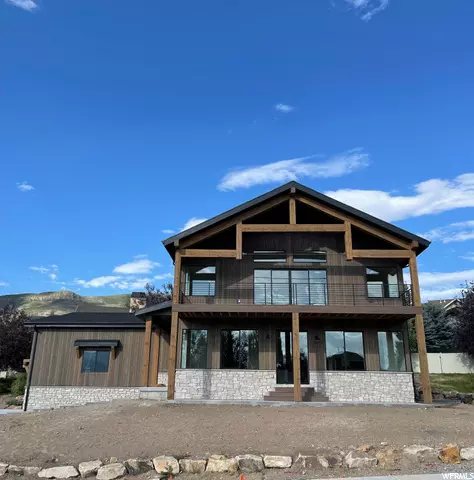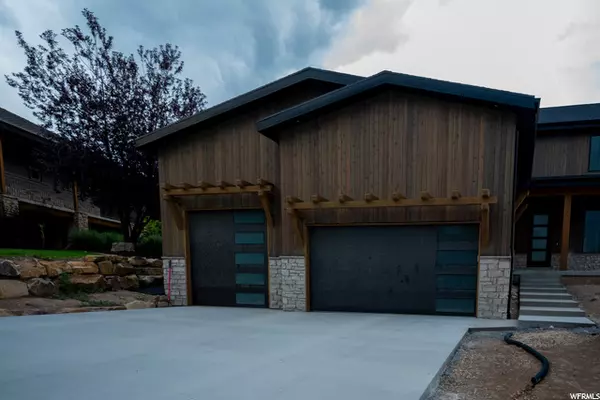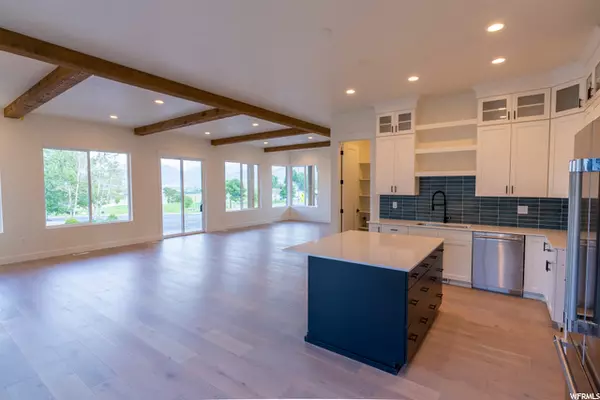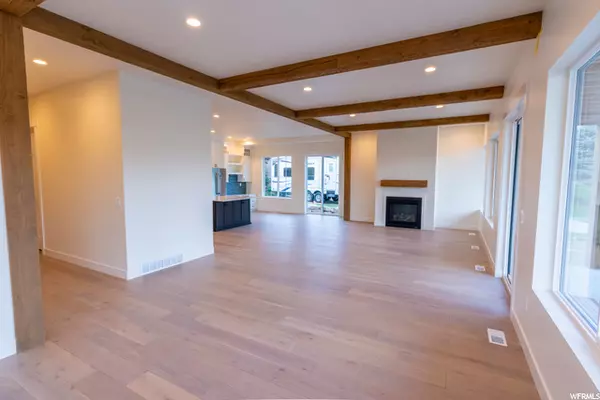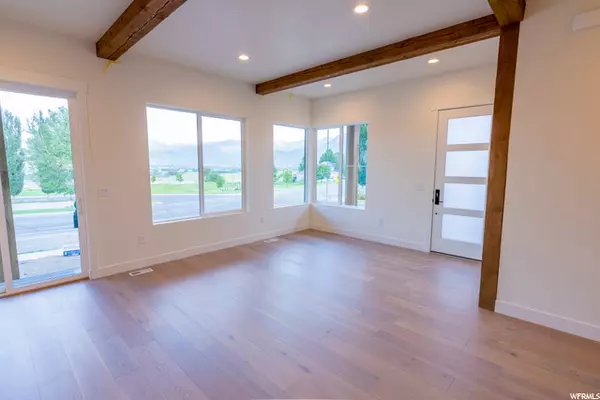$1,297,500
For more information regarding the value of a property, please contact us for a free consultation.
680 CALLWAY DR Heber City, UT 84032
4 Beds
4 Baths
5,483 SqFt
Key Details
Property Type Single Family Home
Sub Type Single Family Residence
Listing Status Sold
Purchase Type For Sale
Square Footage 5,483 sqft
Price per Sqft $215
Subdivision The Cove
MLS Listing ID 1749985
Sold Date 09/03/21
Style Stories: 2
Bedrooms 4
Full Baths 3
Half Baths 1
Construction Status Blt./Standing
HOA Y/N No
Abv Grd Liv Area 3,713
Year Built 2021
Annual Tax Amount $1,308
Lot Size 10,890 Sqft
Acres 0.25
Lot Dimensions 0.0x0.0x0.0
Property Description
New construction mountain contemporary home in The Cove - one of the best neighborhoods in Heber. 4 bedrooms plus office with built in cabinets and countertops! Signature stainless appliances. Full landscaping to be completed by late July, including fenced yard, water feature, and natural rock retaining walls. Architecturally designed and oriented to maximize the views of Timp and Heber Valley. Main-level living with beautiful hardwood floors in both the great room and master bedroom. Interior designer selections were made with the vision of clean and simple. Enjoy entertaining in the large great room and kitchen. Large covered decks on both levels. Full unfinished basement with the ability to add a separate basement apartment. Natural Cedar and stone exterior with large natural timbers. Natural timber beams also accent the great room. Large windows throughout, huge garage with tall ceilings allows for endless storage. 3rd garage bay is RV sized and extra deep. Vaulted ceilings upstairs. Walk-in master closet with built-in shelves and washer/dryer hookups. The large great room upstairs is perfect for entertaining guests or for children to enjoy their own space.
Location
State UT
County Wasatch
Area Charleston; Heber
Rooms
Basement Daylight, Full
Primary Bedroom Level Floor: 1st
Master Bedroom Floor: 1st
Main Level Bedrooms 1
Interior
Interior Features Bath: Master, Bath: Sep. Tub/Shower, Closet: Walk-In, Disposal, Oven: Gas, Range: Gas, Vaulted Ceilings
Heating Forced Air, Gas: Central
Cooling Central Air
Flooring Carpet
Fireplaces Number 1
Fireplace true
Appliance Refrigerator
Laundry Electric Dryer Hookup
Exterior
Exterior Feature Porch: Open, Sliding Glass Doors, Patio: Open
Garage Spaces 3.0
Utilities Available Natural Gas Connected, Electricity Connected, Sewer Connected, Sewer: Public, Water Connected
View Y/N Yes
View Mountain(s), Valley
Roof Type Asphalt
Present Use Single Family
Topography Corner Lot, Curb & Gutter, Road: Paved, Sidewalks, Terrain, Flat, View: Mountain, View: Valley
Porch Porch: Open, Patio: Open
Total Parking Spaces 9
Private Pool false
Building
Lot Description Corner Lot, Curb & Gutter, Road: Paved, Sidewalks, View: Mountain, View: Valley
Story 3
Sewer Sewer: Connected, Sewer: Public
Water Culinary
Structure Type Cedar,Stone
New Construction No
Construction Status Blt./Standing
Schools
Elementary Schools None/Other
Middle Schools None/Other
High Schools Wasatch
School District Wasatch
Others
Senior Community No
Tax ID 00-0020-0753
Acceptable Financing Cash, Conventional
Horse Property No
Listing Terms Cash, Conventional
Financing Conventional
Read Less
Want to know what your home might be worth? Contact us for a FREE valuation!

Our team is ready to help you sell your home for the highest possible price ASAP
Bought with NON-MLS

