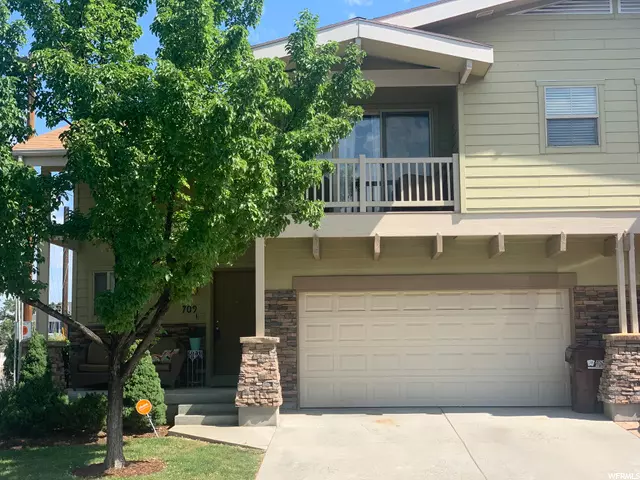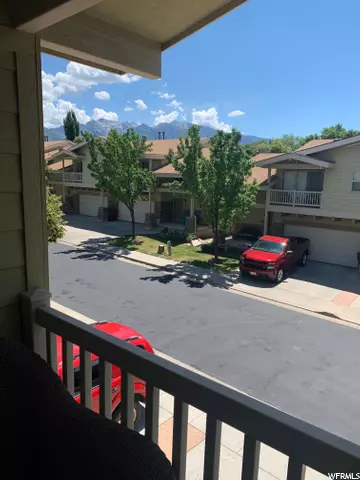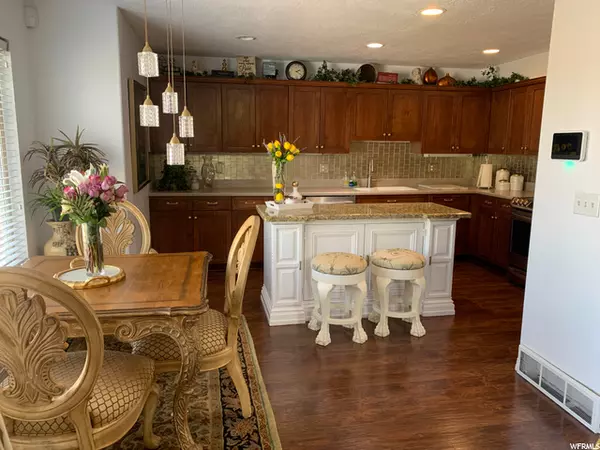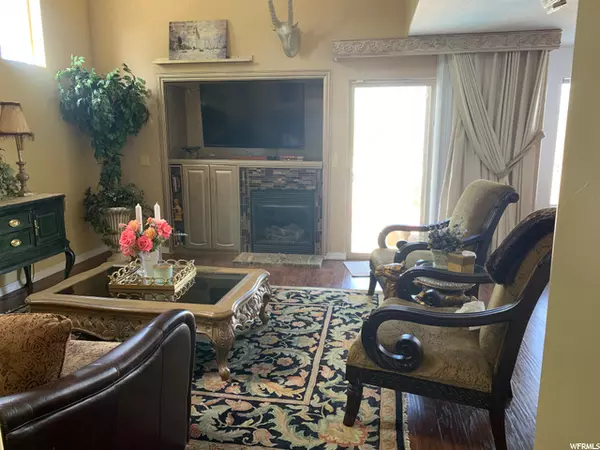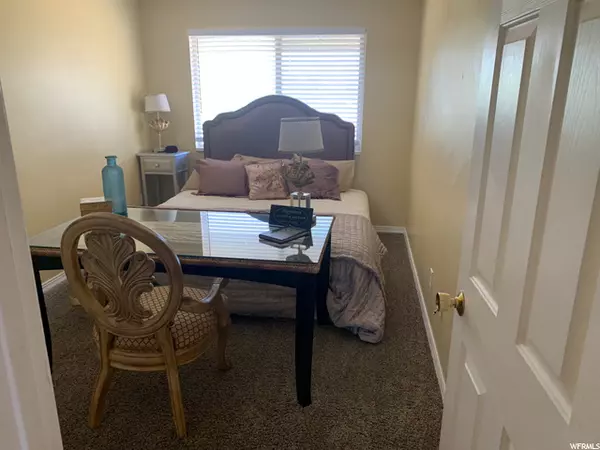$409,900
For more information regarding the value of a property, please contact us for a free consultation.
709 E TIMBERCRAFT LN Midvale, UT 84047
3 Beds
3 Baths
2,316 SqFt
Key Details
Property Type Townhouse
Sub Type Townhouse
Listing Status Sold
Purchase Type For Sale
Square Footage 2,316 sqft
Price per Sqft $185
Subdivision Timbercraft Village
MLS Listing ID 1752631
Sold Date 08/17/21
Style Tri/Multi-Level
Bedrooms 3
Full Baths 2
Half Baths 1
Construction Status Blt./Standing
HOA Fees $195/mo
HOA Y/N Yes
Abv Grd Liv Area 1,587
Year Built 2003
Annual Tax Amount $2,288
Lot Size 1,306 Sqft
Acres 0.03
Lot Dimensions 0.0x0.0x0.0
Property Description
Remodeled with new appliances and heating unit in 2017. Great location close to shopping and freeway entrances. Fireplace in the living room, 3 large bedrooms 2 full bathrooms, and 1/2 bath on the first level. Two-car garage, located on a culdesac. The original listing price of $450 was an input error.
Location
State UT
County Salt Lake
Area Murray; Taylorsvl; Midvale
Zoning Single-Family
Direction From Fashion Place Mall headed east on Winchester (6200 S). Go to the second light (725 East) turn South (right) Timbercraft Lane is the first housing development on the east side (left) of 725 East right after you go over the bridge for the freeway.
Rooms
Basement Full
Primary Bedroom Level Floor: 2nd
Master Bedroom Floor: 2nd
Interior
Interior Features Bath: Master, Bath: Sep. Tub/Shower, Closet: Walk-In, Disposal, Gas Log, Kitchen: Updated, Range/Oven: Built-In
Heating Forced Air
Cooling Central Air
Flooring Carpet, Laminate
Fireplaces Number 1
Fireplace true
Window Features Blinds,Drapes
Appliance Dryer, Washer
Laundry Electric Dryer Hookup
Exterior
Exterior Feature Balcony, Deck; Covered, Sliding Glass Doors, Patio: Open
Garage Spaces 2.0
Utilities Available Natural Gas Connected, Electricity Connected, Sewer Connected, Sewer: Public, Water Connected
Amenities Available Other, Snow Removal
View Y/N No
Roof Type Asphalt
Present Use Residential
Topography Corner Lot, Cul-de-Sac, Curb & Gutter, Sidewalks, Sprinkler: Auto-Full
Porch Patio: Open
Total Parking Spaces 2
Private Pool false
Building
Lot Description Corner Lot, Cul-De-Sac, Curb & Gutter, Sidewalks, Sprinkler: Auto-Full
Story 3
Sewer Sewer: Connected, Sewer: Public
Water Culinary
Structure Type Stone
New Construction No
Construction Status Blt./Standing
Schools
Elementary Schools Ridgecrest
Middle Schools Midvale
High Schools Hillcrest
School District Canyons
Others
HOA Name Patrick Nelson
Senior Community No
Tax ID 22-20-304-055
Acceptable Financing Cash, Conventional, FHA, VA Loan
Horse Property No
Listing Terms Cash, Conventional, FHA, VA Loan
Financing Conventional
Read Less
Want to know what your home might be worth? Contact us for a FREE valuation!

Our team is ready to help you sell your home for the highest possible price ASAP
Bought with Integrity Real Estate Services A Professional Corp

