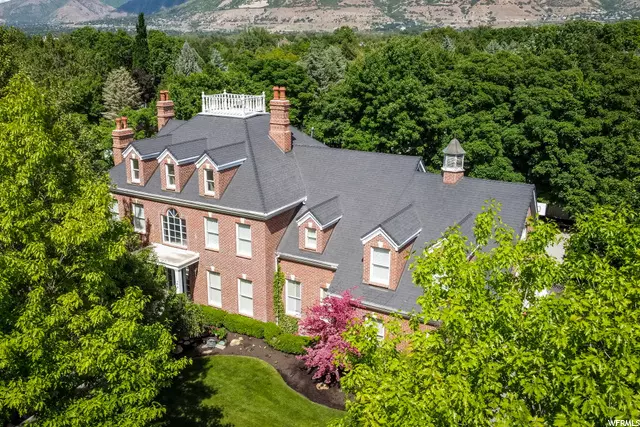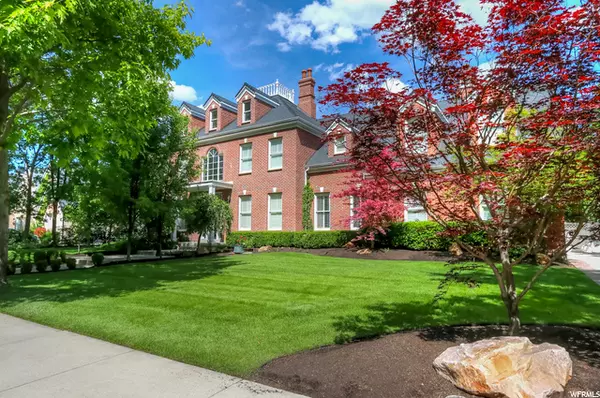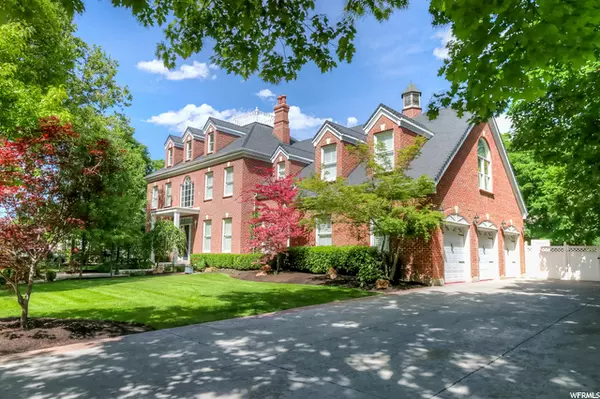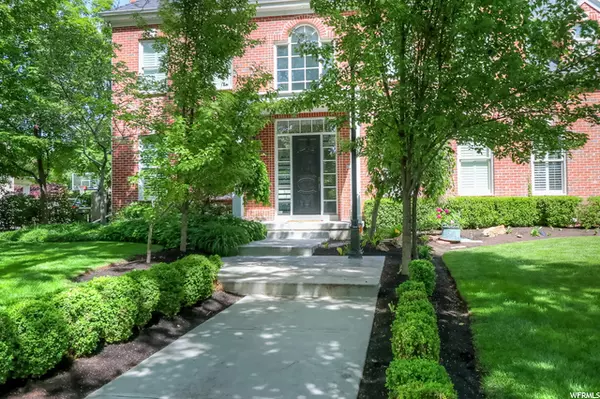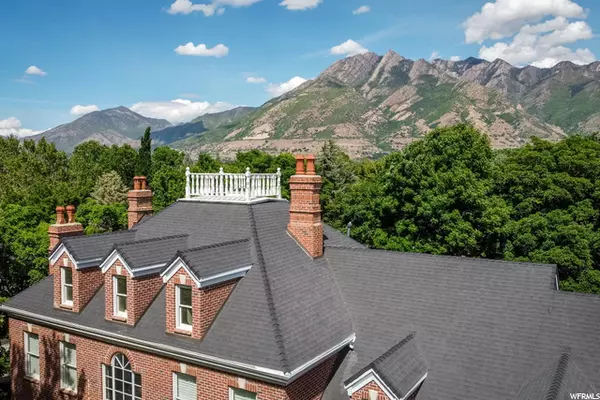$2,997,000
For more information regarding the value of a property, please contact us for a free consultation.
6313 S SHENANDOAH PARK AVE Salt Lake City, UT 84121
5 Beds
5 Baths
8,132 SqFt
Key Details
Property Type Single Family Home
Sub Type Single Family Residence
Listing Status Sold
Purchase Type For Sale
Square Footage 8,132 sqft
Price per Sqft $328
Subdivision Shenandoah
MLS Listing ID 1692772
Sold Date 02/23/21
Style Stories: 2
Bedrooms 5
Full Baths 2
Half Baths 1
Three Quarter Bath 2
Construction Status Blt./Standing
HOA Fees $75/qua
HOA Y/N Yes
Abv Grd Liv Area 5,833
Year Built 1990
Annual Tax Amount $9,925
Lot Size 0.420 Acres
Acres 0.42
Lot Dimensions 0.0x0.0x0.0
Property Description
Classic red brick Georgian mansion totally and exquisitely redone in sheer elegance. Traditional bones of amazing integrity now blend with chic white-on-white state-of-the-art designer splendor. Stunning formals. Modern aristocratic library. Gorgeous fireplaces. Wide-open feel, yet classic spaces. Incredible formal dining. Intricate and tasteful top quality millwork enhances all spaces. Wood plank floors. High ceilings and extensive fabulous lighting. The ultimate "great room" showcases a breathtaking white kitchen with Calcutta marble slabs, deluxe appliances, a huge island with dining bar and a separate butlers' pantry with culinary amenities. The scale and drama of this massive family/dining/kitchen space is amazing. Magnificent windows and French doors flow right to the patios, gardens and park-like yard with a sport court. An elegant powder room serves the main. The grand staircase sweeps up in the central double height foyer to four lovely family bedrooms. The master is a private retreat with fireplace, laundry, celebrity style luxury dressing room. An elegant stone slab bath area has deluxe spa features enhanced by Waterworks fixtures. A grand central corridor connects the large, well-appointed bedrooms. The baths are each unique and artistic. A third floor playroom has theatre capabilities and is the perfect family fun destination. The lower level is where the party will be. A giant open space has a central full service marble slab wet bar of the utmost beauty. A wide seating bar, custom appliances and a modern flair make this a stunner. There are game and media areas with a fireplace. A crisp modern bath, tons of craft and storage space and a fabulous guest suite complete the lower level. Note the triple garage. The yard is super private with room for a pool. The key word here is QUALITY! The millwork, finishes and fixtures in this house are unsurpassed. Famous sycamore lined street known as the most beautiful street around!
Location
State UT
County Salt Lake
Area Holladay; Murray; Cottonwd
Zoning Single-Family
Rooms
Basement Full
Primary Bedroom Level Floor: 2nd
Master Bedroom Floor: 2nd
Interior
Interior Features Alarm: Fire, Alarm: Security, Bar: Wet, Bath: Master, Bath: Sep. Tub/Shower, Central Vacuum, Closet: Walk-In, Den/Office, Disposal, French Doors, Gas Log, Great Room, Kitchen: Updated, Range: Gas, Vaulted Ceilings, Granite Countertops
Heating Forced Air, Gas: Central
Cooling Central Air
Flooring Carpet, Hardwood, Marble, Tile
Fireplaces Number 5
Equipment Alarm System, Basketball Standard, Humidifier
Fireplace true
Window Features Part,Plantation Shutters
Appliance Ceiling Fan, Electric Air Cleaner, Microwave, Range Hood, Refrigerator, Water Softener Owned
Laundry Gas Dryer Hookup
Exterior
Exterior Feature Double Pane Windows, Entry (Foyer), Lighting, Skylights, Patio: Open
Garage Spaces 3.0
Utilities Available Natural Gas Connected, Electricity Connected, Sewer Connected, Sewer: Public, Water Connected
Amenities Available Picnic Area
View Y/N No
Roof Type Asphalt
Present Use Single Family
Topography Curb & Gutter, Fenced: Part, Road: Paved, Secluded Yard, Sidewalks, Sprinkler: Auto-Full, Terrain, Flat
Porch Patio: Open
Total Parking Spaces 3
Private Pool false
Building
Lot Description Curb & Gutter, Fenced: Part, Road: Paved, Secluded, Sidewalks, Sprinkler: Auto-Full
Story 3
Sewer Sewer: Connected, Sewer: Public
Water Culinary
Structure Type Brick
New Construction No
Construction Status Blt./Standing
Schools
Elementary Schools Oakwood
Middle Schools Bonneville
High Schools Cottonwood
School District Granite
Others
HOA Name Wilford Cannon
Senior Community No
Tax ID 22-21-201-034
Security Features Fire Alarm,Security System
Acceptable Financing Cash, Conventional
Horse Property No
Listing Terms Cash, Conventional
Financing Conventional
Read Less
Want to know what your home might be worth? Contact us for a FREE valuation!

Our team is ready to help you sell your home for the highest possible price ASAP
Bought with Summit Sotheby's International Realty

