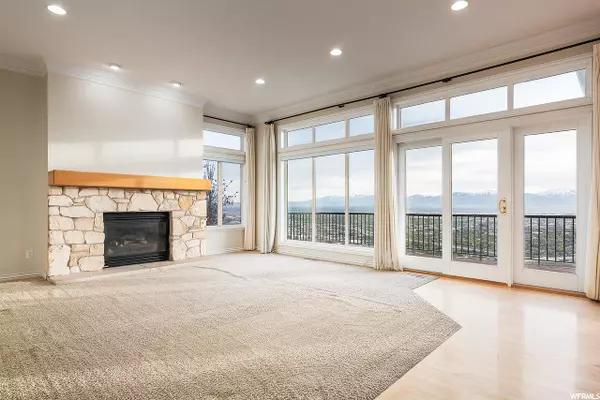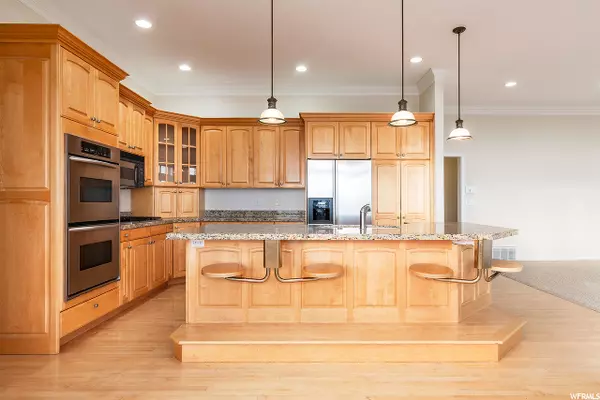$1,000,000
For more information regarding the value of a property, please contact us for a free consultation.
913 N SANDHURST DR Salt Lake City, UT 84103
5 Beds
5 Baths
5,453 SqFt
Key Details
Property Type Single Family Home
Sub Type Single Family Residence
Listing Status Sold
Purchase Type For Sale
Square Footage 5,453 sqft
Price per Sqft $174
Subdivision Dorchester Pointe
MLS Listing ID 1670519
Sold Date 07/01/20
Style Rambler/Ranch
Bedrooms 5
Full Baths 3
Half Baths 1
Three Quarter Bath 1
Construction Status Blt./Standing
HOA Fees $200/qua
HOA Y/N Yes
Abv Grd Liv Area 2,845
Year Built 1998
Annual Tax Amount $8,267
Lot Size 0.400 Acres
Acres 0.4
Lot Dimensions 0.0x0.0x0.0
Property Description
This picture perfect custom built residence is located on a cul-de-sac in Dorchester Pointe gated community about a mile north of Downtown Salt Lake City and the State Capitol and bordering Ensign Peak and the Bonneville Shoreline trail. The design of this home allows the indoors to blend seamlessly with the outdoor spaces to create the ideal setting for casual or grand entertaining. This floor plan includes an open kitchen, dining and family room, a formal living and dining room, and a lower level great room and game room that are all connected to outdoor venues such as the patio and outdoor decks. The home captures magnificent views of the Oquirrh Mountain range, Ensign Peak and the city lights through the walls of glass in nearly every room which floods the grand open floor plan with ambient light. There is a main level master suite that has a luxurious master bathroom with a large walk-in closet. There are three bedrooms on the main level that allow for an office, if needed.
Location
State UT
County Salt Lake
Area Salt Lake City: Avenues Area
Zoning Single-Family
Rooms
Basement Daylight, Full, Walk-Out Access
Primary Bedroom Level Floor: 1st
Master Bedroom Floor: 1st
Main Level Bedrooms 3
Interior
Interior Features Bar: Wet, Bath: Master, Bath: Sep. Tub/Shower, Central Vacuum, Closet: Walk-In, Den/Office, Disposal, French Doors, Gas Log, Jetted Tub, Oven: Double, Range: Countertop, Range: Gas, Range/Oven: Built-In, Vaulted Ceilings, Granite Countertops
Heating Forced Air, Gas: Central
Cooling Central Air
Flooring Carpet, Hardwood, Tile
Fireplaces Number 1
Fireplace true
Appliance Ceiling Fan, Microwave, Refrigerator, Water Softener Owned
Laundry Electric Dryer Hookup
Exterior
Exterior Feature Balcony, Deck; Covered, Double Pane Windows, Lighting, Porch: Open, Walkout
Garage Spaces 3.0
Utilities Available Natural Gas Connected, Electricity Connected, Sewer Connected, Sewer: Public, Water Connected
Amenities Available Controlled Access, Gated, Hiking Trails, Insurance, Maintenance, Pets Permitted, Snow Removal
View Y/N Yes
View Lake, Mountain(s), Valley
Roof Type Asphalt
Present Use Single Family
Topography Cul-de-Sac, Curb & Gutter, Fenced: Part, Road: Paved, Sidewalks, Sprinkler: Auto-Full, View: Lake, View: Mountain, View: Valley
Porch Porch: Open
Total Parking Spaces 3
Private Pool false
Building
Lot Description Cul-De-Sac, Curb & Gutter, Fenced: Part, Road: Paved, Sidewalks, Sprinkler: Auto-Full, View: Lake, View: Mountain, View: Valley
Story 2
Sewer Sewer: Connected, Sewer: Public
Water Culinary
Structure Type Aluminum,Brick,Stucco
New Construction No
Construction Status Blt./Standing
Schools
Elementary Schools Wasatch
Middle Schools Bryant
High Schools West
School District Salt Lake
Others
HOA Name Blakemore Management
HOA Fee Include Insurance,Maintenance Grounds
Senior Community No
Tax ID 08-25-428-004
Acceptable Financing Cash, Conventional
Horse Property No
Listing Terms Cash, Conventional
Financing Seller Financing
Read Less
Want to know what your home might be worth? Contact us for a FREE valuation!

Our team is ready to help you sell your home for the highest possible price ASAP
Bought with Coldwell Banker Realty (Salt Lake-Sugar House)





