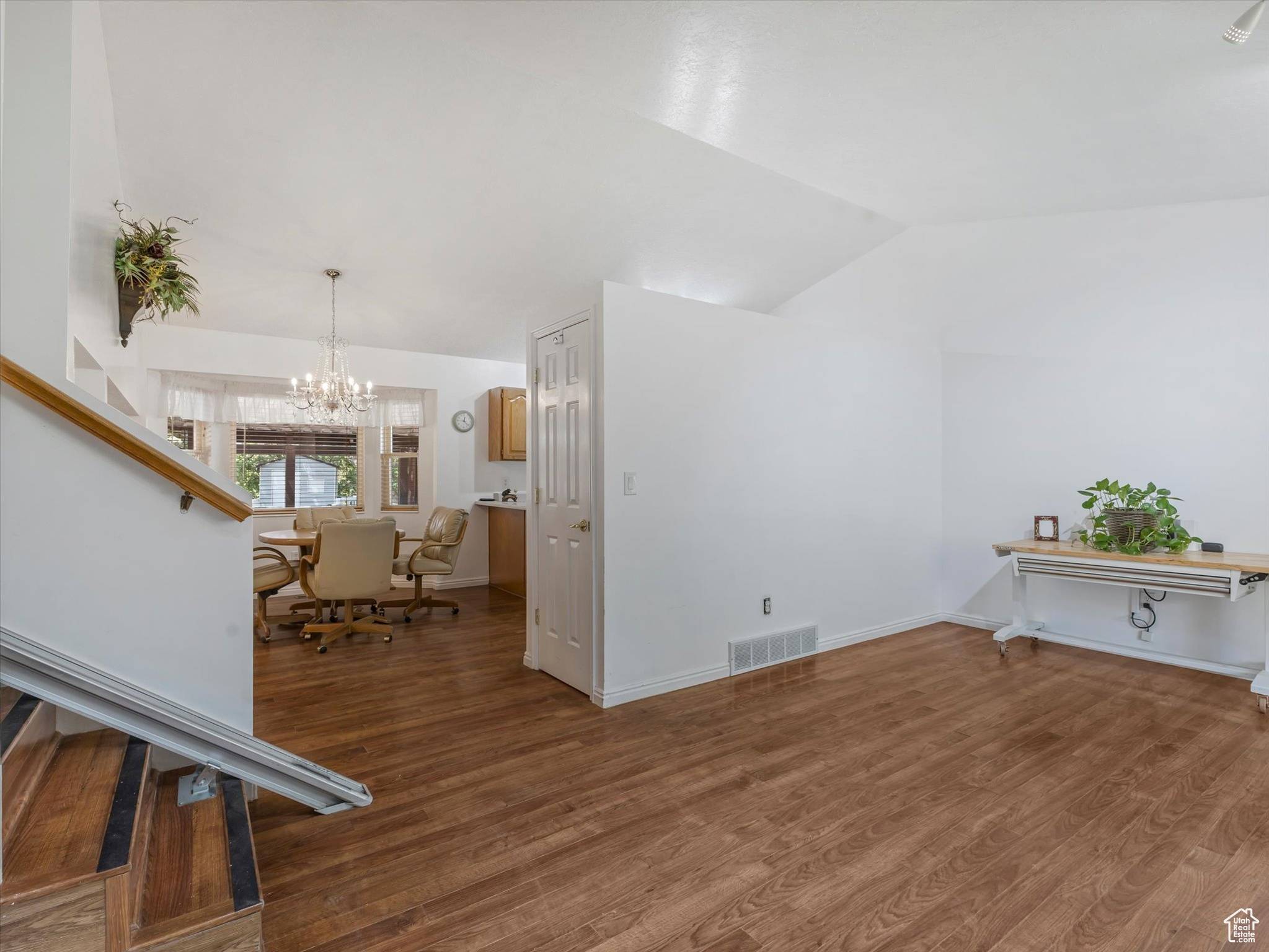1082 S SOUTHLAND DR W Tooele, UT 84074
4 Beds
4 Baths
2,065 SqFt
UPDATED:
Key Details
Property Type Single Family Home
Sub Type Single Family Residence
Listing Status Active
Purchase Type For Sale
Square Footage 2,065 sqft
Price per Sqft $209
Subdivision Rancho Tooele
MLS Listing ID 2090398
Style Tri/Multi-Level
Bedrooms 4
Full Baths 2
Half Baths 1
Three Quarter Bath 1
Construction Status Blt./Standing
HOA Y/N No
Abv Grd Liv Area 1,633
Year Built 1994
Annual Tax Amount $3,395
Lot Size 0.340 Acres
Acres 0.34
Lot Dimensions 0.0x0.0x0.0
Property Sub-Type Single Family Residence
Property Description
Location
State UT
County Tooele
Area Grantsville; Tooele; Erda; Stanp
Zoning Single-Family
Rooms
Basement Full
Interior
Interior Features Alarm: Security, Bath: Primary, Bath: Sep. Tub/Shower, Closet: Walk-In, Disposal, Jetted Tub, Laundry Chute, Vaulted Ceilings
Cooling Central Air, Evaporative Cooling
Flooring Carpet, Laminate, Tile
Fireplaces Number 1
Fireplaces Type Fireplace Equipment, Insert
Inclusions Alarm System, Ceiling Fan, Dishwasher: Portable, Dog Run, Dryer, Electric Air Cleaner, Fireplace Equipment, Fireplace Insert, Gas Grill/BBQ, Humidifier, Microwave, Play Gym, Range, Range Hood, Refrigerator, Satellite Equipment, Satellite Dish, Storage Shed(s), Washer, Water Softener: Own, Window Coverings, Smart Thermostat(s)
Equipment Alarm System, Dog Run, Fireplace Equipment, Fireplace Insert, Humidifier, Play Gym, Storage Shed(s), Window Coverings
Fireplace Yes
Window Features Blinds,Drapes
Appliance Ceiling Fan, Portable Dishwasher, Dryer, Electric Air Cleaner, Gas Grill/BBQ, Microwave, Range Hood, Refrigerator, Satellite Equipment, Satellite Dish, Washer, Water Softener Owned
Laundry Electric Dryer Hookup, Gas Dryer Hookup
Exterior
Exterior Feature Awning(s), Balcony, Bay Box Windows, Deck; Covered, Double Pane Windows, Lighting, Patio: Covered, Porch: Open, Triple Pane Windows, Patio: Open
Garage Spaces 2.0
Utilities Available Natural Gas Connected, Electricity Connected, Sewer Connected, Sewer: Public, Water Connected
View Y/N Yes
View Mountain(s)
Roof Type Asphalt
Present Use Single Family
Topography Curb & Gutter, Fenced: Full, Road: Paved, Secluded Yard, Sidewalks, Sprinkler: Auto-Full, Terrain, Flat, View: Mountain
Handicap Access Accessible Hallway(s), Accessible Electrical and Environmental Controls, Grip-Accessible Features, Ramp
Porch Covered, Porch: Open, Patio: Open
Total Parking Spaces 6
Private Pool No
Building
Lot Description Curb & Gutter, Fenced: Full, Road: Paved, Secluded, Sidewalks, Sprinkler: Auto-Full, View: Mountain
Faces East
Story 3
Sewer Sewer: Connected, Sewer: Public
Water Culinary
Finished Basement 100
Structure Type Brick,Concrete
New Construction No
Construction Status Blt./Standing
Schools
Elementary Schools Settlement Canyon
Middle Schools Tooele
High Schools Tooele
School District Tooele
Others
Senior Community No
Tax ID 10-019-F-0103
Acceptable Financing Cash, Conventional, FHA, VA Loan
Listing Terms Cash, Conventional, FHA, VA Loan





