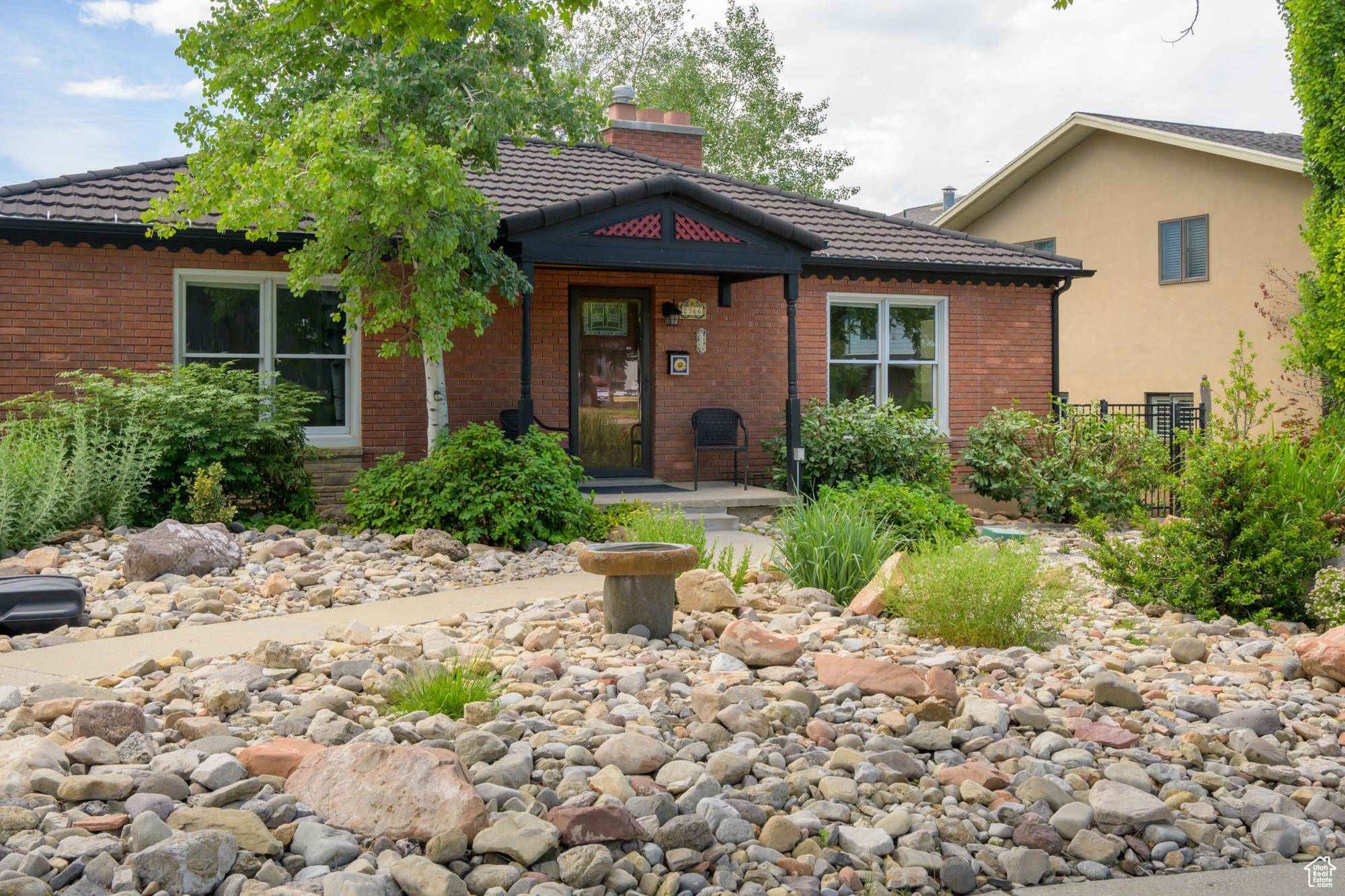2366 E LOGAN WAY Salt Lake City, UT 84108
4 Beds
2 Baths
2,403 SqFt
UPDATED:
Key Details
Property Type Single Family Home
Sub Type Single Family Residence
Listing Status Active
Purchase Type For Sale
Square Footage 2,403 sqft
Price per Sqft $388
Subdivision Loganview Sub
MLS Listing ID 2089520
Style Rambler/Ranch
Bedrooms 4
Full Baths 1
Three Quarter Bath 1
Construction Status Blt./Standing
HOA Y/N No
Abv Grd Liv Area 1,253
Year Built 1951
Annual Tax Amount $3,866
Lot Size 7,405 Sqft
Acres 0.17
Lot Dimensions 0.0x0.0x0.0
Property Sub-Type Single Family Residence
Property Description
Location
State UT
County Salt Lake
Area Salt Lake City; Ft Douglas
Zoning Single-Family
Rooms
Basement Daylight, Entrance, Full, Walk-Out Access
Main Level Bedrooms 2
Interior
Interior Features Basement Apartment, Disposal, Kitchen: Second, Kitchen: Updated, Mother-in-Law Apt., Range/Oven: Built-In
Heating Gas: Central, Wood
Cooling Central Air
Flooring Hardwood, Tile
Fireplaces Number 1
Inclusions Basketball Standard, Dryer, Microwave, Range, Range Hood, Refrigerator, Washer
Equipment Basketball Standard
Fireplace Yes
Appliance Dryer, Microwave, Range Hood, Refrigerator, Washer
Laundry Electric Dryer Hookup
Exterior
Exterior Feature Basement Entrance, Bay Box Windows, Double Pane Windows, Walkout, Patio: Open
Garage Spaces 2.0
Utilities Available Natural Gas Connected, Electricity Connected, Sewer: Public, Water Connected
View Y/N Yes
View Mountain(s)
Roof Type Metal
Present Use Single Family
Topography Fenced: Full, Secluded Yard, Sprinkler: Auto-Full, View: Mountain, Drip Irrigation: Auto-Full, Private
Porch Patio: Open
Total Parking Spaces 6
Private Pool No
Building
Lot Description Fenced: Full, Secluded, Sprinkler: Auto-Full, View: Mountain, Drip Irrigation: Auto-Full, Private
Faces North
Story 2
Sewer Sewer: Public
Water Culinary
Finished Basement 95
Structure Type Brick,Concrete
New Construction No
Construction Status Blt./Standing
Schools
Elementary Schools Beacon Heights
Middle Schools Hillside
High Schools Highland
School District Salt Lake
Others
Senior Community No
Tax ID 16-15-255-004
Acceptable Financing Cash, Conventional, Exchange, FHA, VA Loan
Listing Terms Cash, Conventional, Exchange, FHA, VA Loan





