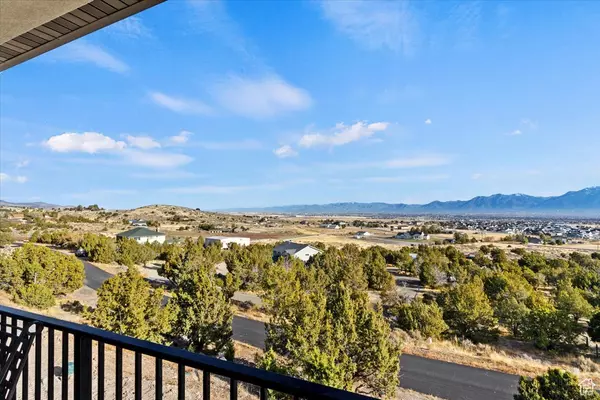13802 S MOUNT SHAGGY DR Herriman, UT 84096
4 Beds
3 Baths
3,140 SqFt
UPDATED:
01/09/2025 04:55 AM
Key Details
Property Type Single Family Home
Sub Type Single Family Residence
Listing Status Active
Purchase Type For Sale
Square Footage 3,140 sqft
Price per Sqft $398
Subdivision Country Esta
MLS Listing ID 2057489
Style Rambler/Ranch
Bedrooms 4
Full Baths 3
Construction Status Blt./Standing
HOA Fees $1,700/ann
HOA Y/N Yes
Abv Grd Liv Area 2,340
Year Built 2022
Annual Tax Amount $4,404
Lot Size 5.610 Acres
Acres 5.61
Lot Dimensions 0.0x0.0x0.0
Property Description
Location
State UT
County Salt Lake
Area Wj; Sj; Rvrton; Herriman; Bingh
Zoning Single-Family
Rooms
Basement Entrance
Primary Bedroom Level Floor: 1st
Master Bedroom Floor: 1st
Main Level Bedrooms 4
Interior
Interior Features Basement Apartment, Bath: Master, Bath: Sep. Tub/Shower, Closet: Walk-In, Great Room, Kitchen: Second, Mother-in-Law Apt., Range: Gas, Range/Oven: Free Stdng., Instantaneous Hot Water
Heating Heat Pump, Propane
Cooling Central Air
Flooring Carpet, Tile
Fireplaces Number 1
Fireplaces Type Fireplace Equipment
Inclusions Fireplace Equipment, Refrigerator, Water Softener: Own, Window Coverings
Equipment Fireplace Equipment, Window Coverings
Fireplace Yes
Appliance Refrigerator, Water Softener Owned
Laundry Electric Dryer Hookup
Exterior
Exterior Feature Basement Entrance, Deck; Covered, Double Pane Windows, Horse Property, Lighting, Sliding Glass Doors, Walkout
Garage Spaces 3.0
Utilities Available Electricity Connected, Sewer: Septic Tank, Water Connected
Amenities Available Gated, Horse Trails, Pets Permitted, Snow Removal, Trash
View Y/N Yes
View Mountain(s), Valley
Roof Type Asphalt
Present Use Single Family
Topography Fenced: Part, Road: Paved, Secluded Yard, Terrain: Hilly, Terrain: Mountain, View: Mountain, View: Valley, Wooded, Rainwater Collection
Total Parking Spaces 9
Private Pool No
Building
Lot Description Fenced: Part, Road: Paved, Secluded, Terrain: Hilly, Terrain: Mountain, View: Mountain, View: Valley, Wooded, Rainwater Collection
Faces East
Story 2
Sewer Septic Tank
Water Well
Finished Basement 100
Structure Type Stucco
New Construction No
Construction Status Blt./Standing
Schools
School District Jordan
Others
HOA Fee Include Trash
Senior Community No
Tax ID 32-04-301-002
Monthly Total Fees $1, 700
Acceptable Financing Cash, Conventional, FHA, VA Loan
Listing Terms Cash, Conventional, FHA, VA Loan





