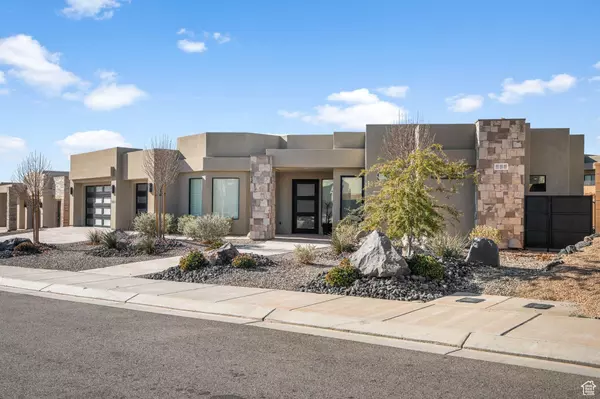5451 N HIDDEN PINYON DR St. George, UT 84770
3 Beds
4 Baths
2,861 SqFt
UPDATED:
01/07/2025 11:08 AM
Key Details
Property Type Single Family Home
Sub Type Single Family Residence
Listing Status Active
Purchase Type For Sale
Square Footage 2,861 sqft
Price per Sqft $419
Subdivision Ledges Of St George Hidden Pinyon Ph 3
MLS Listing ID 2056910
Bedrooms 3
Full Baths 3
Half Baths 1
Construction Status Blt./Standing
HOA Fees $48/mo
HOA Y/N Yes
Abv Grd Liv Area 2,861
Year Built 2022
Annual Tax Amount $3,875
Lot Size 10,454 Sqft
Acres 0.24
Lot Dimensions 0.0x0.0x0.0
Property Description
Location
State UT
County Washington
Area St. George; Santa Clara; Ivins
Rooms
Basement None
Main Level Bedrooms 3
Interior
Interior Features Closet: Walk-In, Den/Office, Range/Oven: Built-In, Granite Countertops
Heating Gas: Central
Cooling Central Air
Flooring Carpet, Hardwood
Inclusions Ceiling Fan, Microwave, Range Hood, Refrigerator
Fireplace No
Window Features Shades
Appliance Ceiling Fan, Microwave, Range Hood, Refrigerator
Exterior
Pool In Ground, With Spa
Utilities Available Natural Gas Connected, Electricity Connected, Sewer Connected, Water Connected
View Y/N Yes
View View: Red Rock
Roof Type Flat
Present Use Single Family
Topography Curb & Gutter, Fenced: Full, Road: Paved, View: Red Rock
Private Pool Yes
Building
Lot Description Curb & Gutter, Fenced: Full, Road: Paved, View: Red Rock
Story 1
Sewer Sewer: Connected
Water Culinary
Structure Type Stone,Stucco
New Construction No
Construction Status Blt./Standing
Schools
Elementary Schools Diamond Valley
Middle Schools Dixie Middle
High Schools Dixie
School District Washington
Others
Senior Community No
Tax ID SG-GHP-3-1331
Monthly Total Fees $48
Acceptable Financing Conventional, Exchange
Listing Terms Conventional, Exchange





