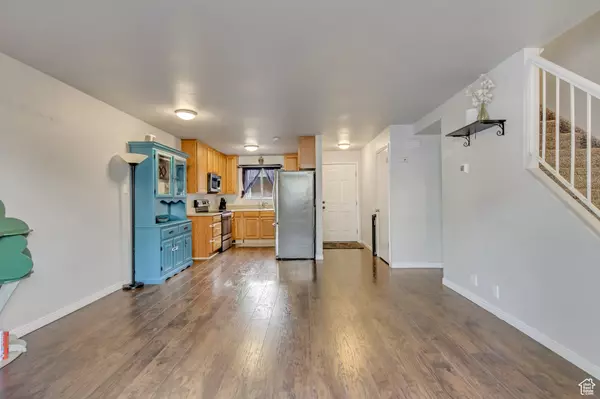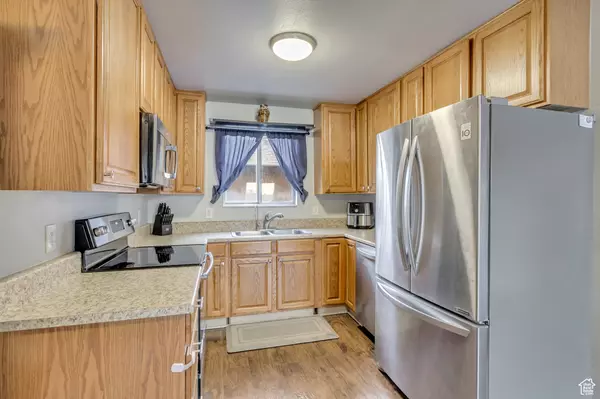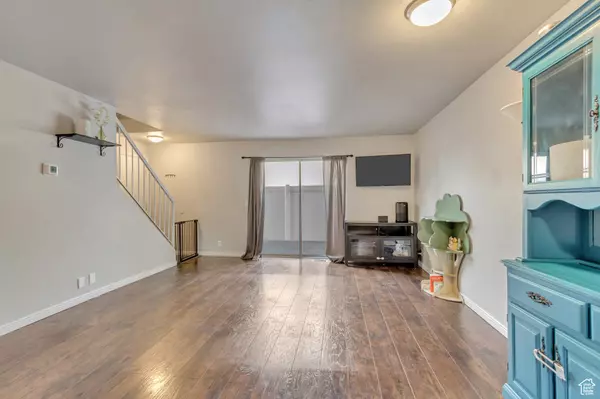5235 S GLENDON ST #W3 Murray, UT 84123
3 Beds
3 Baths
1,391 SqFt
UPDATED:
01/08/2025 05:52 PM
Key Details
Property Type Townhouse
Sub Type Townhouse
Listing Status Active
Purchase Type For Sale
Square Footage 1,391 sqft
Price per Sqft $269
MLS Listing ID 2056897
Style Townhouse; Row-end
Bedrooms 3
Full Baths 2
Half Baths 1
Construction Status Blt./Standing
HOA Fees $290/mo
HOA Y/N Yes
Abv Grd Liv Area 858
Year Built 1980
Annual Tax Amount $1,439
Lot Size 435 Sqft
Acres 0.01
Lot Dimensions 0.0x0.0x0.0
Property Description
Location
State UT
County Salt Lake
Area Murray; Taylorsvl; Midvale
Zoning Multi-Family
Rooms
Basement Full
Interior
Interior Features Range/Oven: Built-In
Heating Forced Air, Gas: Central
Cooling Central Air
Flooring Carpet, Laminate
Inclusions Ceiling Fan, Range, Range Hood
Fireplace No
Window Features None
Appliance Ceiling Fan, Range Hood
Laundry Electric Dryer Hookup
Exterior
Exterior Feature Entry (Foyer), Lighting, Secured Parking, Sliding Glass Doors
Garage Spaces 1.0
Utilities Available Natural Gas Connected, Electricity Connected, Sewer Connected, Water Connected
Amenities Available Insurance, Maintenance, Pets Permitted, Sewer Paid, Trash, Water
View Y/N No
Roof Type Asphalt
Present Use Residential
Topography Curb & Gutter, Fenced: Full, Road: Paved, Sidewalks, Sprinkler: Auto-Full
Total Parking Spaces 3
Private Pool No
Building
Lot Description Curb & Gutter, Fenced: Full, Road: Paved, Sidewalks, Sprinkler: Auto-Full
Story 3
Sewer Sewer: Connected
Water Culinary
Finished Basement 100
Structure Type Asphalt,Concrete
New Construction No
Construction Status Blt./Standing
Schools
Elementary Schools Horizon
Middle Schools Hillcrest
High Schools Murray
School District Murray
Others
HOA Fee Include Insurance,Maintenance Grounds,Sewer,Trash,Water
Senior Community No
Tax ID 21-12-304-031
Monthly Total Fees $290
Acceptable Financing Cash, Conventional
Listing Terms Cash, Conventional





