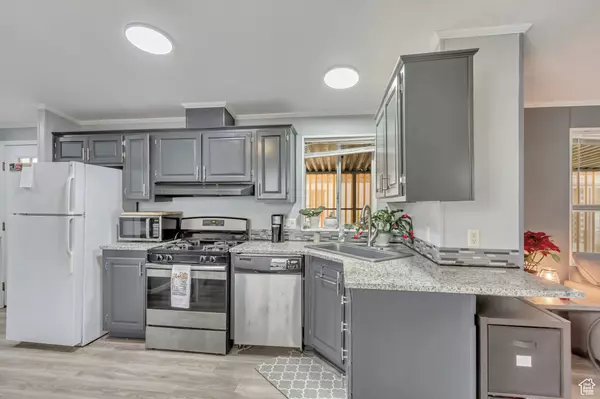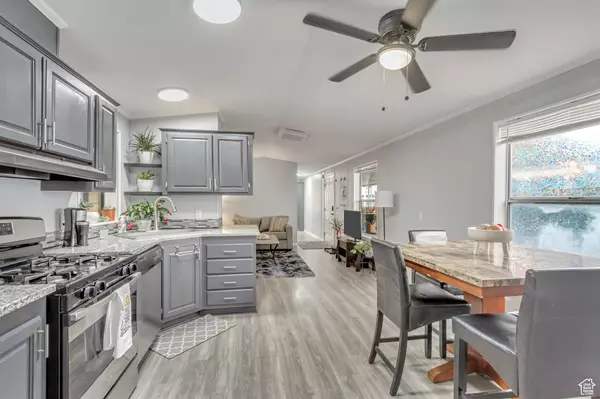978 W JASMINE DR Taylorsville, UT 84123
3 Beds
2 Baths
1,050 SqFt
UPDATED:
01/07/2025 11:08 AM
Key Details
Property Type Mobile Home
Sub Type Mobile Home
Listing Status Active
Purchase Type For Sale
Square Footage 1,050 sqft
Price per Sqft $75
Subdivision Majestic Meadows
MLS Listing ID 2056855
Style Manufactured
Bedrooms 3
Full Baths 2
Construction Status Blt./Standing
HOA Fees $1,025/mo
HOA Y/N Yes
Abv Grd Liv Area 1,050
Year Built 1994
Lot Dimensions 0.0x0.0x0.0
Property Description
Location
State UT
County Salt Lake
Area Murray; Taylorsvl; Midvale
Rooms
Basement None
Primary Bedroom Level Floor: 1st
Master Bedroom Floor: 1st
Main Level Bedrooms 3
Interior
Interior Features Disposal, Kitchen: Updated, Range/Oven: Free Stdng., Granite Countertops
Heating Forced Air, Gas: Central
Cooling Evaporative Cooling
Inclusions Ceiling Fan, Dishwasher: Portable, Dryer, Microwave, Range, Refrigerator, Storage Shed(s), Washer, Window Coverings
Equipment Storage Shed(s), Window Coverings
Fireplace No
Window Features Blinds
Appliance Ceiling Fan, Portable Dishwasher, Dryer, Microwave, Refrigerator, Washer
Exterior
Carport Spaces 2
Community Features Clubhouse
Utilities Available Natural Gas Connected, Electricity Connected, Sewer Connected, Sewer: Public, Water Connected
Amenities Available Clubhouse, Gated, Fitness Center, Management, Pet Rules, Pets Permitted, Picnic Area, Playground, Pool, Sauna, Spa/Hot Tub
View Y/N No
Roof Type Asphalt
Present Use Residential
Topography Curb & Gutter, Fenced: Part, Sprinkler: Auto-Part, Terrain, Flat
Total Parking Spaces 2
Private Pool Yes
Building
Lot Description Curb & Gutter, Fenced: Part, Sprinkler: Auto-Part
Story 1
Sewer Sewer: Connected, Sewer: Public
Water Culinary
Structure Type Other
New Construction No
Construction Status Blt./Standing
Schools
Elementary Schools James E. Moss
Middle Schools Eisenhower
High Schools Taylorsville
School District Granite
Others
Senior Community No
Monthly Total Fees $1, 025
Acceptable Financing Cash, Conventional
Listing Terms Cash, Conventional





