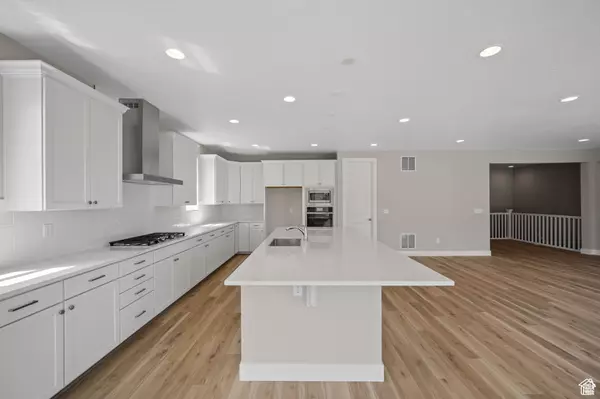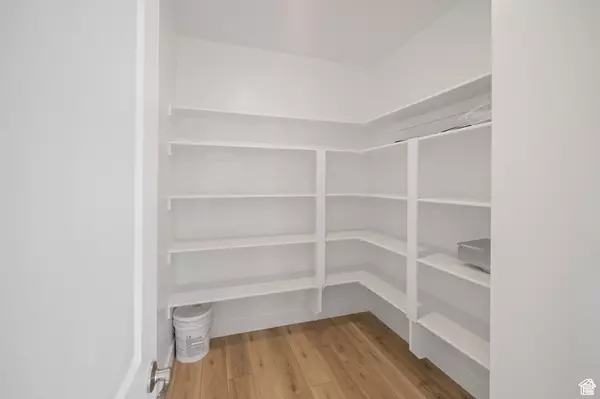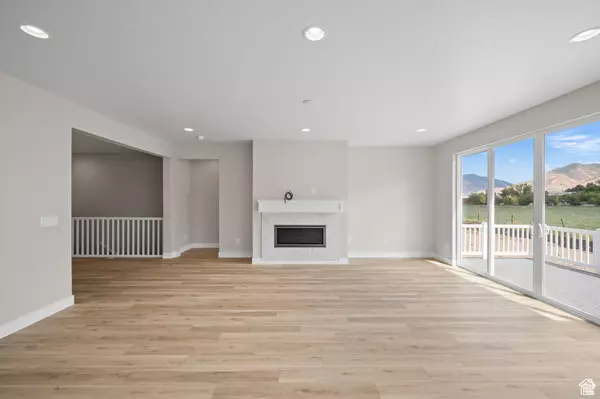3170 E 1044 S #219 Spanish Fork, UT 84660
4 Beds
3 Baths
4,848 SqFt
UPDATED:
01/04/2025 07:35 PM
Key Details
Property Type Single Family Home
Sub Type Single Family Residence
Listing Status Active
Purchase Type For Sale
Square Footage 4,848 sqft
Price per Sqft $138
Subdivision Canyon View Meadows
MLS Listing ID 2056646
Style Rambler/Ranch
Bedrooms 4
Full Baths 2
Half Baths 1
Construction Status To Be Built
HOA Y/N No
Abv Grd Liv Area 2,498
Year Built 2025
Annual Tax Amount $1
Lot Size 0.350 Acres
Acres 0.35
Lot Dimensions 0.0x0.0x0.0
Property Description
Location
State UT
County Utah
Area Sp Fork; Mapleton; Benjamin
Rooms
Basement Entrance, Full
Primary Bedroom Level Floor: 1st
Master Bedroom Floor: 1st
Main Level Bedrooms 4
Interior
Interior Features Alarm: Fire, Bath: Master, Bath: Sep. Tub/Shower, Closet: Walk-In, Oven: Wall, Range: Gas
Cooling Central Air, Seer 16 or higher
Flooring Carpet, Tile
Fireplaces Number 1
Fireplace Yes
Exterior
Exterior Feature Double Pane Windows, Sliding Glass Doors
Garage Spaces 4.0
Utilities Available Natural Gas Connected, Electricity Connected, Sewer Connected, Water Connected
View Y/N No
Roof Type Asphalt
Present Use Single Family
Topography Curb & Gutter, Road: Paved, Sidewalks, Terrain, Flat
Total Parking Spaces 4
Private Pool No
Building
Lot Description Curb & Gutter, Road: Paved, Sidewalks
Story 2
Sewer Sewer: Connected
Water Culinary
Structure Type Stone,Stucco
New Construction Yes
Construction Status To Be Built
Schools
Elementary Schools Larsen
Middle Schools Mapleton Jr
High Schools Maple Mountain
School District Nebo
Others
Senior Community No
Acceptable Financing Cash, Conventional, FHA, VA Loan
Listing Terms Cash, Conventional, FHA, VA Loan





