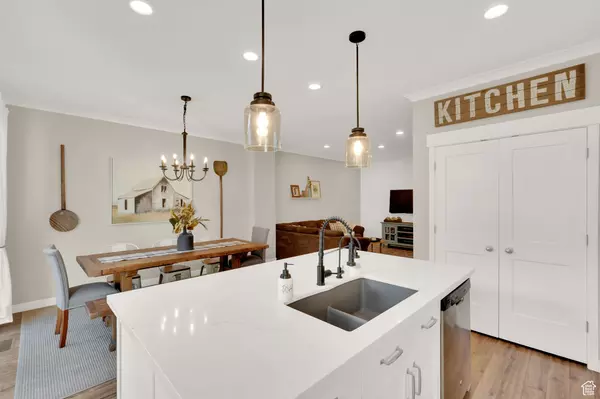10483 S OQUIRRH LAKE RD South Jordan, UT 84009
3 Beds
3 Baths
2,440 SqFt
UPDATED:
01/04/2025 04:15 PM
Key Details
Property Type Townhouse
Sub Type Townhouse
Listing Status Active
Purchase Type For Sale
Square Footage 2,440 sqft
Price per Sqft $188
Subdivision Kennecott
MLS Listing ID 2055912
Style Townhouse; Row-mid
Bedrooms 3
Full Baths 2
Half Baths 1
Construction Status Blt./Standing
HOA Fees $440/mo
HOA Y/N Yes
Abv Grd Liv Area 1,640
Year Built 2012
Annual Tax Amount $2,479
Lot Size 2,178 Sqft
Acres 0.05
Lot Dimensions 0.0x0.0x0.0
Property Description
Location
State UT
County Salt Lake
Area Wj; Sj; Rvrton; Herriman; Bingh
Zoning Single-Family
Rooms
Basement Full
Primary Bedroom Level Floor: 2nd
Master Bedroom Floor: 2nd
Interior
Interior Features Bath: Master, Bath: Sep. Tub/Shower, Closet: Walk-In, Disposal, Kitchen: Updated, Oven: Gas, Range: Gas, Range/Oven: Free Stdng., Instantaneous Hot Water, Video Door Bell(s)
Heating Forced Air, Gas: Central
Cooling Central Air
Flooring Carpet, Laminate, Linoleum
Inclusions Microwave, Range, Water Softener: Own, Window Coverings, Video Door Bell(s)
Equipment Window Coverings
Fireplace No
Window Features Blinds,Drapes,Plantation Shutters
Appliance Microwave, Water Softener Owned
Laundry Electric Dryer Hookup
Exterior
Exterior Feature Double Pane Windows, Sliding Glass Doors, Patio: Open
Garage Spaces 2.0
Pool In Ground
Community Features Clubhouse
Utilities Available Natural Gas Connected, Electricity Connected, Sewer Connected, Sewer: Public, Water Connected
Amenities Available Biking Trails, Clubhouse, Fire Pit, Fitness Center, Insurance, Maintenance, Picnic Area, Playground, Pool, Snow Removal, Tennis Court(s)
View Y/N No
Roof Type Asphalt
Present Use Residential
Topography Curb & Gutter, Road: Paved, Sprinkler: Auto-Full, Terrain, Flat
Porch Patio: Open
Total Parking Spaces 2
Private Pool Yes
Building
Lot Description Curb & Gutter, Road: Paved, Sprinkler: Auto-Full
Story 3
Sewer Sewer: Connected, Sewer: Public
Water Culinary
Structure Type Cement Siding
New Construction No
Construction Status Blt./Standing
Schools
Elementary Schools Eastlake
High Schools Herriman
School District Jordan
Others
HOA Fee Include Insurance,Maintenance Grounds
Senior Community No
Tax ID 27-18-177-070
Monthly Total Fees $440
Acceptable Financing Cash, Conventional, FHA, VA Loan
Listing Terms Cash, Conventional, FHA, VA Loan





