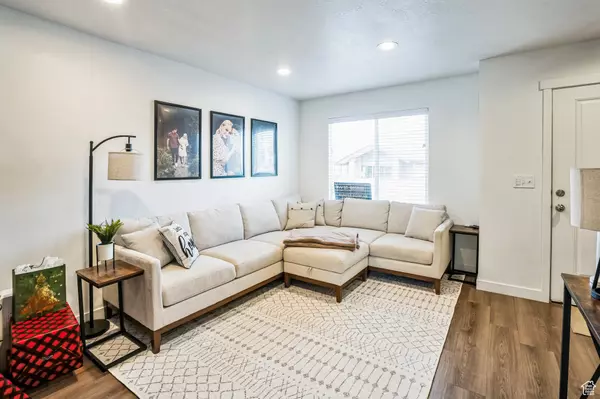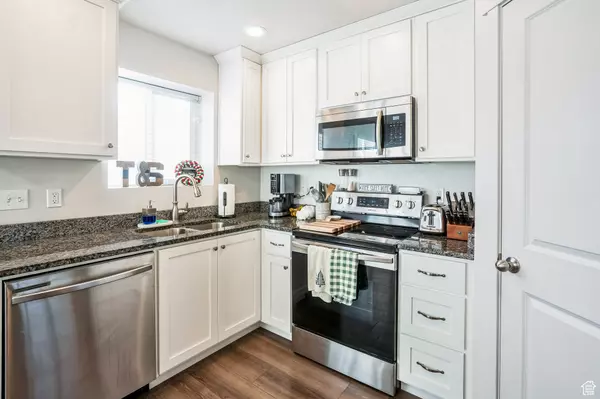80 N 300 W Santaquin, UT 84655
2 Beds
2 Baths
1,572 SqFt
UPDATED:
12/16/2024 10:11 PM
Key Details
Property Type Townhouse
Sub Type Townhouse
Listing Status Active
Purchase Type For Sale
Square Footage 1,572 sqft
Price per Sqft $206
Subdivision Evergreen Pointe
MLS Listing ID 2054772
Style Stories: 2
Bedrooms 2
Full Baths 1
Three Quarter Bath 1
Construction Status Blt./Standing
HOA Fees $173/mo
HOA Y/N Yes
Abv Grd Liv Area 1,060
Year Built 2020
Annual Tax Amount $1,285
Lot Size 435 Sqft
Acres 0.01
Lot Dimensions 0.0x0.0x0.0
Property Description
Location
State UT
County Utah
Area Santaquin; Genola
Zoning Multi-Family
Rooms
Basement Daylight, Partial
Primary Bedroom Level Floor: 2nd
Master Bedroom Floor: 2nd
Interior
Interior Features Disposal, Kitchen: Updated, Oven: Gas, Range/Oven: Built-In, Granite Countertops
Heating Forced Air
Cooling Central Air
Flooring Carpet, Laminate
Inclusions Dishwasher: Portable, Dryer, Microwave, Range, Refrigerator, Washer
Fireplace No
Window Features Blinds,Drapes
Appliance Portable Dishwasher, Dryer, Microwave, Refrigerator, Washer
Exterior
Exterior Feature Awning(s), Double Pane Windows, Lighting
Carport Spaces 1
Utilities Available Natural Gas Connected, Electricity Connected, Sewer Connected, Water Connected
Amenities Available Insurance, Maintenance, Pet Rules, Pets Permitted, Picnic Area, Playground, Sewer Paid, Snow Removal, Trash, Water
View Y/N Yes
View Mountain(s)
Roof Type Asphalt
Present Use Residential
Topography Curb & Gutter, Road: Paved, Sidewalks, Sprinkler: Auto-Full, Terrain, Flat, View: Mountain
Total Parking Spaces 2
Private Pool No
Building
Lot Description Curb & Gutter, Road: Paved, Sidewalks, Sprinkler: Auto-Full, View: Mountain
Faces West
Story 3
Sewer Sewer: Connected
Water Culinary
Finished Basement 25
Structure Type Brick,Stucco
New Construction No
Construction Status Blt./Standing
Schools
Elementary Schools Apple Valley Elementary
Middle Schools Payson Jr
High Schools Payson
School District Nebo
Others
HOA Fee Include Insurance,Maintenance Grounds,Sewer,Trash,Water
Senior Community No
Tax ID 38-622-0010
Monthly Total Fees $173
Acceptable Financing Cash, Conventional, Exchange, FHA, VA Loan
Listing Terms Cash, Conventional, Exchange, FHA, VA Loan





