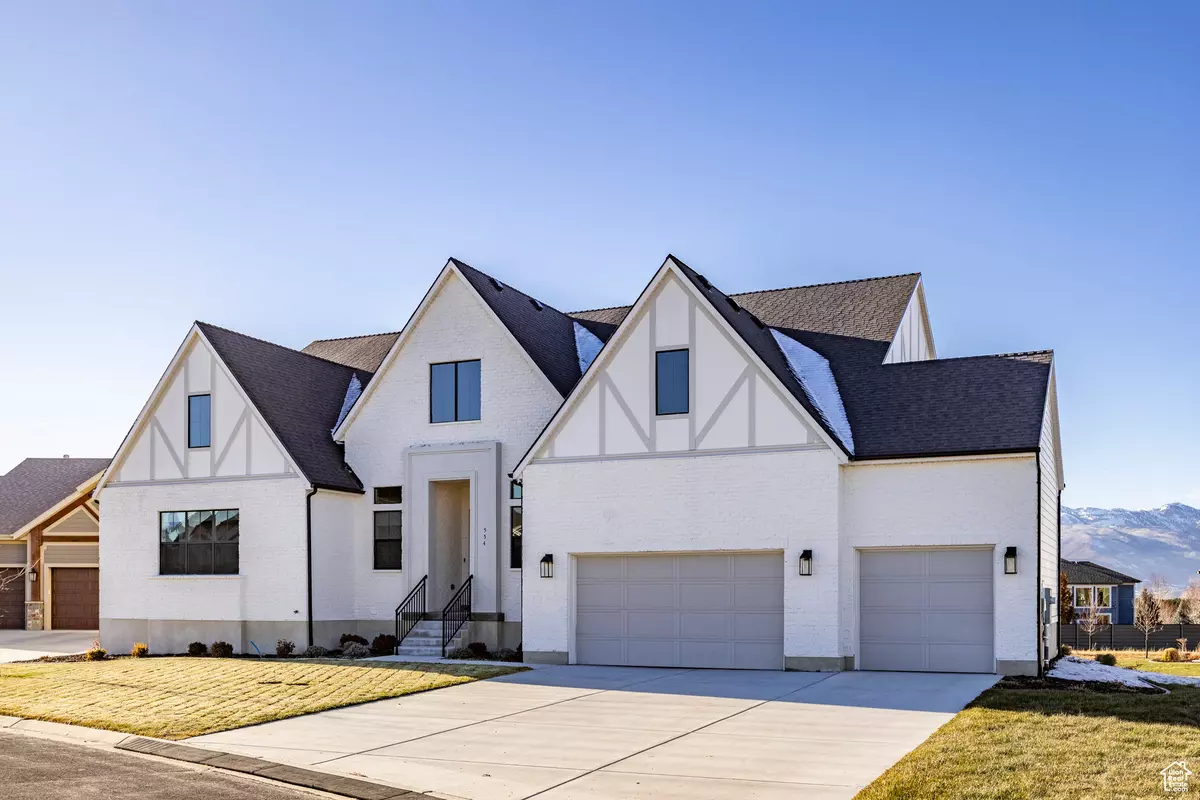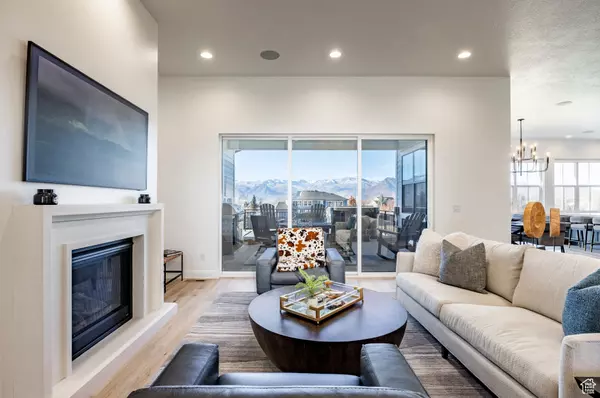Craig Franek
Coldwell Banker Realty (Salt Lake-Sugar House)
craig@capitol-summit.com +1(801) 413-3852554 S 1850 E Heber City, UT 84032
4 Beds
5 Baths
5,368 SqFt
UPDATED:
12/12/2024 11:23 PM
Key Details
Property Type Single Family Home
Sub Type Single Family Residence
Listing Status Active
Purchase Type For Sale
Square Footage 5,368 sqft
Price per Sqft $344
Subdivision Beaufontaine
MLS Listing ID 2054401
Style Rambler/Ranch
Bedrooms 4
Full Baths 4
Half Baths 1
Construction Status Blt./Standing
HOA Fees $280/mo
HOA Y/N Yes
Abv Grd Liv Area 2,669
Year Built 2021
Annual Tax Amount $10,708
Lot Size 4,791 Sqft
Acres 0.11
Lot Dimensions 0.0x0.0x0.0
Property Description
Location
State UT
County Wasatch
Area Charleston; Heber
Zoning Single-Family
Rooms
Basement Daylight
Primary Bedroom Level Floor: 1st
Master Bedroom Floor: 1st
Main Level Bedrooms 2
Interior
Interior Features Bar: Wet, Bath: Sep. Tub/Shower, Closet: Walk-In, Den/Office, Disposal, Great Room, Smart Thermostat(s)
Heating Forced Air
Cooling Central Air
Flooring Carpet, Hardwood, Tile
Fireplaces Number 1
Fireplaces Type Fireplace Equipment
Inclusions Dryer, Fireplace Equipment, Microwave, Range, Range Hood, Washer
Equipment Fireplace Equipment
Fireplace Yes
Appliance Dryer, Microwave, Range Hood, Washer
Laundry Gas Dryer Hookup
Exterior
Exterior Feature Deck; Covered, Lighting, Triple Pane Windows
Garage Spaces 3.0
Utilities Available Natural Gas Connected, Electricity Connected, Sewer Connected, Water Connected
View Y/N Yes
View Mountain(s), Valley
Roof Type Asphalt
Present Use Single Family
Topography Curb & Gutter, Terrain: Grad Slope, View: Mountain, View: Valley
Total Parking Spaces 3
Private Pool No
Building
Lot Description Curb & Gutter, Terrain: Grad Slope, View: Mountain, View: Valley
Story 2
Sewer Sewer: Connected
Water Culinary
Finished Basement 89
Structure Type Asphalt,Stone
New Construction No
Construction Status Blt./Standing
Schools
Elementary Schools Old Mill
Middle Schools Timpanogos Middle
High Schools Wasatch
School District Wasatch
Others
Senior Community No
Tax ID 00-0021-1603
Monthly Total Fees $280
Acceptable Financing Cash, Conventional, Exchange
Listing Terms Cash, Conventional, Exchange





