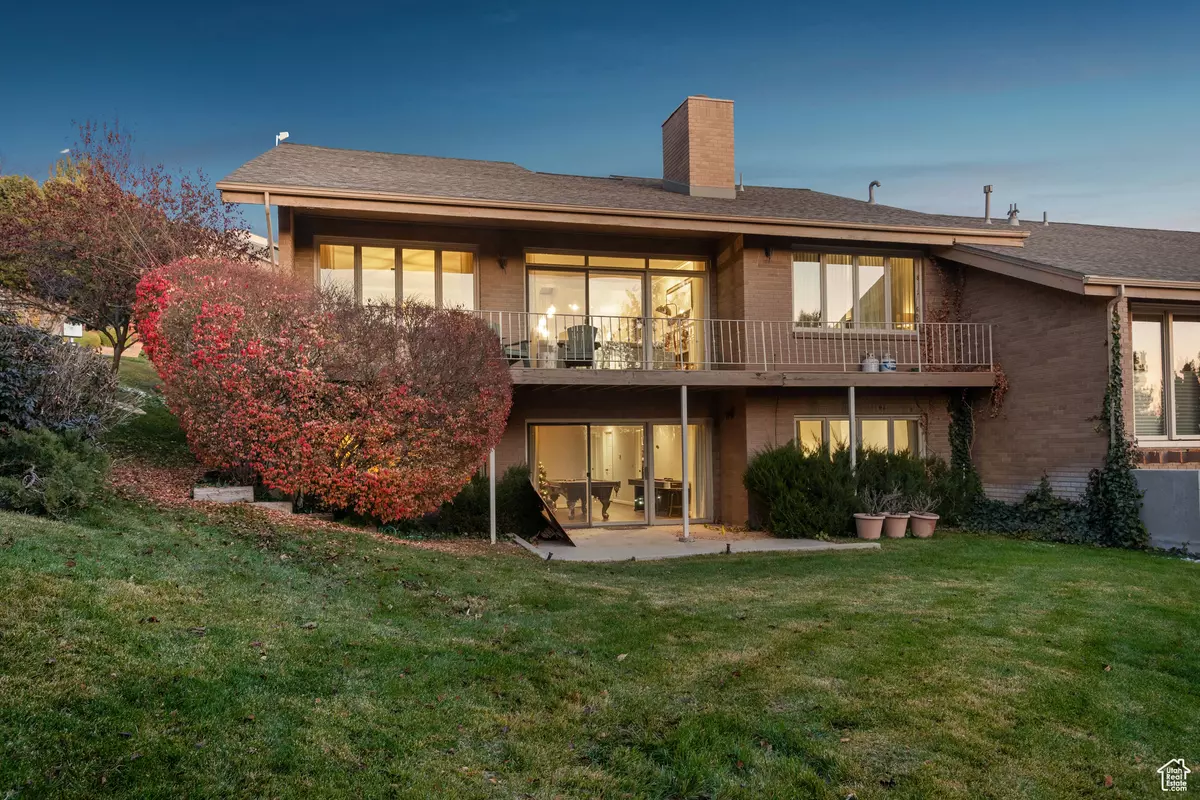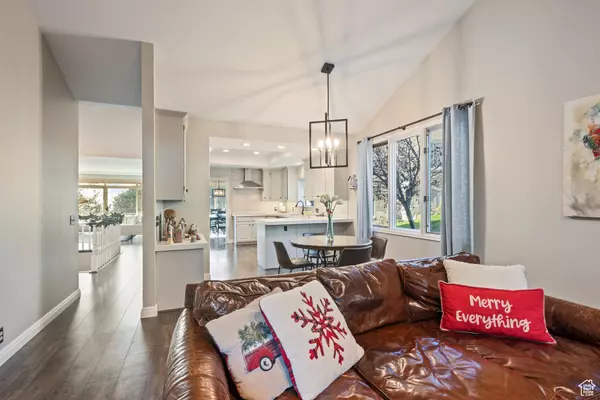819 N JUNIPERPOINT DR Salt Lake City, UT 84103
5 Beds
3 Baths
3,800 SqFt
UPDATED:
12/06/2024 08:30 PM
Key Details
Property Type Condo
Sub Type Condominium
Listing Status Active
Purchase Type For Sale
Square Footage 3,800 sqft
Price per Sqft $262
Subdivision North
MLS Listing ID 2053581
Style Rambler/Ranch
Bedrooms 5
Full Baths 1
Three Quarter Bath 2
Construction Status Blt./Standing
HOA Fees $890/mo
HOA Y/N Yes
Abv Grd Liv Area 1,900
Year Built 1983
Annual Tax Amount $3,648
Lot Size 435 Sqft
Acres 0.01
Lot Dimensions 0.0x0.0x0.0
Property Description
Location
State UT
County Salt Lake
Area Salt Lake City: Avenues Area
Zoning Single-Family
Rooms
Basement Daylight, Walk-Out Access
Primary Bedroom Level Floor: 1st
Master Bedroom Floor: 1st
Main Level Bedrooms 2
Interior
Interior Features Bath: Master, Central Vacuum, Disposal, Gas Log, Kitchen: Updated, Oven: Double, Oven: Wall, Range: Countertop, Vaulted Ceilings
Heating Forced Air, Gas: Central
Cooling Central Air
Flooring Carpet, Hardwood
Fireplaces Number 2
Inclusions Microwave, Range, Range Hood, Refrigerator, Water Softener: Own, Window Coverings
Equipment Window Coverings
Fireplace Yes
Window Features Drapes,Full,Shades
Appliance Microwave, Range Hood, Refrigerator, Water Softener Owned
Laundry Electric Dryer Hookup
Exterior
Exterior Feature Basement Entrance, Double Pane Windows, Entry (Foyer), Skylights, Sliding Glass Doors, Storm Doors, Walkout, Patio: Open
Garage Spaces 2.0
Pool In Ground
Utilities Available Natural Gas Connected, Electricity Connected, Sewer Connected, Sewer: Public, Water Connected
Amenities Available Clubhouse, Controlled Access, Earthquake Insurance, Gated, Insurance, Maintenance, Management, Pet Rules, Picnic Area, Pool, Sewer Paid, Snow Removal, Tennis Court(s), Trash, Water
View Y/N Yes
View Mountain(s), Valley
Roof Type Asphalt
Present Use Residential
Topography Fenced: Part, Road: Paved, Sprinkler: Auto-Full, Terrain: Grad Slope, View: Mountain, View: Valley
Porch Patio: Open
Total Parking Spaces 2
Private Pool Yes
Building
Lot Description Fenced: Part, Road: Paved, Sprinkler: Auto-Full, Terrain: Grad Slope, View: Mountain, View: Valley
Story 2
Sewer Sewer: Connected, Sewer: Public
Water Culinary
Finished Basement 95
Structure Type Brick
New Construction No
Construction Status Blt./Standing
Schools
Elementary Schools Ensign
Middle Schools Bryant
High Schools West
School District Salt Lake
Others
HOA Fee Include Insurance,Maintenance Grounds,Sewer,Trash,Water
Senior Community No
Tax ID 09-30-452-023
Monthly Total Fees $890
Acceptable Financing Cash, Conventional, FHA, VA Loan
Listing Terms Cash, Conventional, FHA, VA Loan





