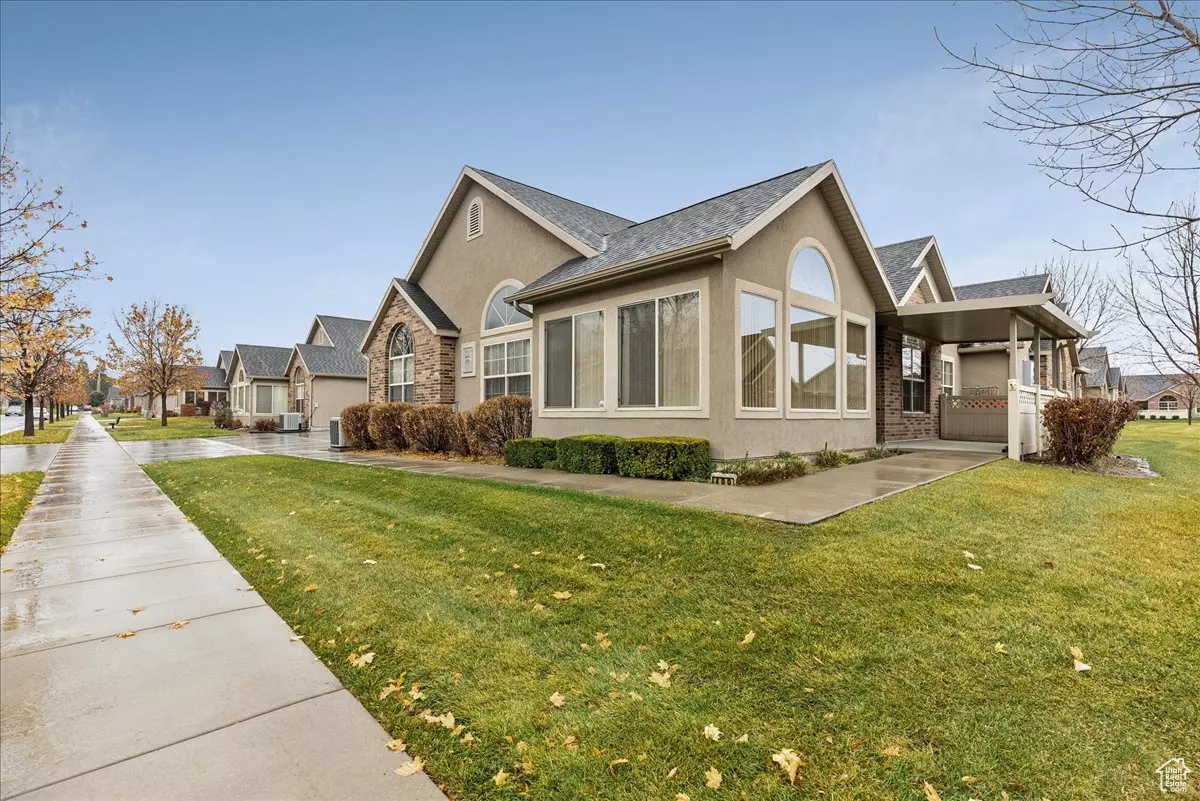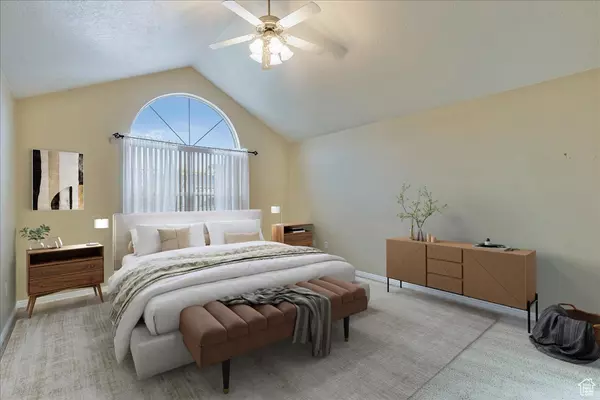489 W 300 S #A Springville, UT 84663
2 Beds
2 Baths
1,618 SqFt
UPDATED:
01/07/2025 11:08 AM
Key Details
Property Type Condo
Sub Type Condominium
Listing Status Active
Purchase Type For Sale
Square Footage 1,618 sqft
Price per Sqft $330
Subdivision Springbrook Villas Condo
MLS Listing ID 2053228
Style Condo; Main Level
Bedrooms 2
Full Baths 1
Three Quarter Bath 1
Construction Status Blt./Standing
HOA Fees $170/mo
HOA Y/N Yes
Abv Grd Liv Area 1,618
Year Built 2008
Annual Tax Amount $2,449
Lot Size 2,178 Sqft
Acres 0.05
Lot Dimensions 0.0x0.0x0.0
Property Description
Location
State UT
County Utah
Area Provo; Mamth; Springville
Zoning Multi-Family
Rooms
Basement None, Slab
Primary Bedroom Level Floor: 1st
Master Bedroom Floor: 1st
Main Level Bedrooms 2
Interior
Interior Features Closet: Walk-In, Den/Office, Disposal, Range/Oven: Built-In, Vaulted Ceilings
Heating Forced Air
Cooling Central Air
Flooring Carpet, Laminate, Linoleum
Fireplaces Number 1
Inclusions Alarm System, Ceiling Fan, Microwave, Range, Refrigerator, Water Softener: Own, Window Coverings
Equipment Alarm System, Window Coverings
Fireplace Yes
Window Features Blinds,Drapes
Appliance Ceiling Fan, Microwave, Refrigerator, Water Softener Owned
Exterior
Exterior Feature Awning(s), Double Pane Windows, Patio: Covered
Garage Spaces 2.0
Community Features Clubhouse
Utilities Available Natural Gas Connected, Electricity Connected, Sewer Connected, Water Connected
Amenities Available Clubhouse, Fitness Center, Insurance, Maintenance, Pet Rules, Pool, Snow Removal
View Y/N No
Roof Type Asphalt
Present Use Residential
Topography Road: Paved, Sidewalks, Terrain, Flat
Handicap Access Fully Accessible, Ground Level, Accessible Entrance, Single Level Living
Porch Covered
Total Parking Spaces 2
Private Pool No
Building
Lot Description Road: Paved, Sidewalks
Faces West
Story 1
Sewer Sewer: Connected
Water Culinary
Structure Type Brick,Stucco
New Construction No
Construction Status Blt./Standing
Schools
Elementary Schools Westside
Middle Schools Springville Jr
High Schools Springville
School District Nebo
Others
HOA Fee Include Insurance,Maintenance Grounds
Senior Community Yes
Tax ID 66-137-0010
Monthly Total Fees $170
Acceptable Financing Cash, Conventional
Listing Terms Cash, Conventional





