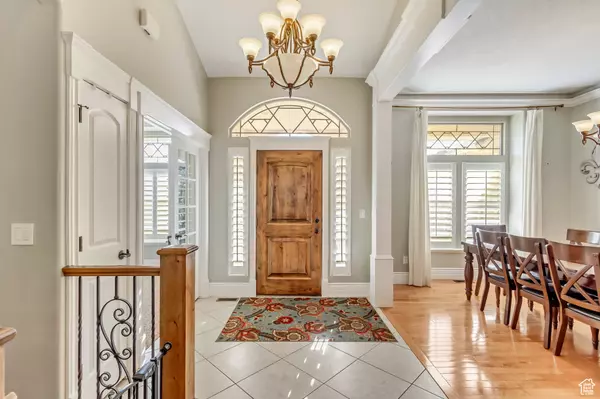Craig Franek
Coldwell Banker Realty (Salt Lake-Sugar House)
craig@capitol-summit.com +1(801) 413-3852216 W FOX HOLLOW DR Saratoga Springs, UT 84045
6 Beds
3 Baths
4,200 SqFt
UPDATED:
12/04/2024 07:19 PM
Key Details
Property Type Single Family Home
Sub Type Single Family Residence
Listing Status Active
Purchase Type For Sale
Square Footage 4,200 sqft
Price per Sqft $176
Subdivision Village Of Fox Hollow
MLS Listing ID 2053177
Style Rambler/Ranch
Bedrooms 6
Full Baths 3
Construction Status Blt./Standing
HOA Fees $40/mo
HOA Y/N Yes
Abv Grd Liv Area 2,050
Year Built 2005
Annual Tax Amount $2,548
Lot Size 8,276 Sqft
Acres 0.19
Lot Dimensions 0.0x0.0x0.0
Property Description
Location
State UT
County Utah
Area Am Fork; Hlnd; Lehi; Saratog.
Zoning Single-Family
Rooms
Basement Daylight, Full
Primary Bedroom Level Floor: 1st
Master Bedroom Floor: 1st
Main Level Bedrooms 3
Interior
Interior Features Bar: Dry, Bath: Sep. Tub/Shower, Central Vacuum, Closet: Walk-In, Disposal, Jetted Tub, Vaulted Ceilings, Granite Countertops, Theater Room
Heating Forced Air
Cooling Central Air, Natural Ventilation
Flooring Carpet, Hardwood, Tile
Fireplaces Number 2
Inclusions Alarm System, Ceiling Fan, Dryer, Refrigerator, Storage Shed(s), Washer, Water Softener: Own, Projector
Equipment Alarm System, Storage Shed(s), Projector
Fireplace Yes
Window Features Drapes,Plantation Shutters,Shades
Appliance Ceiling Fan, Dryer, Refrigerator, Washer, Water Softener Owned
Laundry Gas Dryer Hookup
Exterior
Exterior Feature Basement Entrance, Bay Box Windows, Entry (Foyer), Porch: Open, Walkout
Garage Spaces 2.0
Carport Spaces 2
Utilities Available Natural Gas Connected, Electricity Connected, Sewer Connected, Sewer: Public, Water Connected
Amenities Available Biking Trails, Golf Course, Hiking Trails, Pets Permitted, Picnic Area, Playground
View Y/N Yes
View Lake, Mountain(s)
Roof Type Asphalt
Present Use Single Family
Topography Fenced: Full, Road: Paved, View: Lake, View: Mountain
Handicap Access Accessible Doors, Accessible Hallway(s), Single Level Living, Customized Wheelchair Accessible
Porch Porch: Open
Total Parking Spaces 6
Private Pool No
Building
Lot Description Fenced: Full, Road: Paved, View: Lake, View: Mountain
Faces South
Story 2
Sewer Sewer: Connected, Sewer: Public
Water Culinary, Irrigation: Pressure
Finished Basement 100
Structure Type Stone,Stucco
New Construction No
Construction Status Blt./Standing
Schools
Elementary Schools Saratoga Shores
Middle Schools Vista Heights Middle School
High Schools Westlake
School District Alpine
Others
Senior Community No
Tax ID 54-191-0213
Monthly Total Fees $40
Acceptable Financing Cash, Conventional, VA Loan
Listing Terms Cash, Conventional, VA Loan





