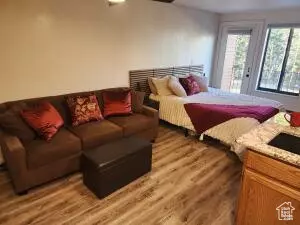464 N HWY 143 #B-103 Brian Head, UT 84719
1 Bath
420 SqFt
UPDATED:
11/27/2024 01:08 AM
Key Details
Property Type Condo
Sub Type Condominium
Listing Status Active
Purchase Type For Sale
Square Footage 420 sqft
Price per Sqft $475
Subdivision Timberbrook Village
MLS Listing ID 2052422
Style Condo; Studio
Full Baths 1
Construction Status Blt./Standing
HOA Fees $400/mo
HOA Y/N Yes
Abv Grd Liv Area 420
Year Built 1984
Annual Tax Amount $1,235
Lot Dimensions 0.0x0.0x0.0
Property Description
Location
State UT
County Iron
Area Summit; Brian Head
Zoning Multi-Family, Short Term Rental Allowed
Rooms
Basement Slab
Interior
Interior Features Disposal, Gas Log, Great Room, Range/Oven: Free Stdng., Granite Countertops
Heating Electric, Propane
Cooling Window Unit(s)
Fireplaces Number 1
Fireplaces Type Insert
Inclusions Ceiling Fan, Fireplace Insert, Microwave, Range, Refrigerator, Window Coverings
Equipment Fireplace Insert, Window Coverings
Fireplace Yes
Window Features Blinds
Appliance Ceiling Fan, Microwave, Refrigerator
Exterior
Exterior Feature Balcony, Double Pane Windows
Garage Spaces 1.0
Community Features Clubhouse
Utilities Available Gas: Not Connected, Electricity Connected, Sewer Connected, Water Connected
Amenities Available Clubhouse, Insurance, Maintenance, Pet Rules, Pets Permitted, Picnic Area, Pool, Sauna, Sewer Paid, Snow Removal, Spa/Hot Tub, Trash, Water
View Y/N No
Roof Type Metal
Present Use Residential
Topography Road: Paved, Wooded
Total Parking Spaces 1
Private Pool No
Building
Lot Description Road: Paved, Wooded
Faces South
Story 1
Sewer Sewer: Connected
Water Culinary
Structure Type Aluminum
New Construction No
Construction Status Blt./Standing
Schools
Elementary Schools None/Other
Middle Schools None/Other
High Schools None/Other
Others
HOA Fee Include Insurance,Maintenance Grounds,Sewer,Trash,Water
Senior Community No
Tax ID A-1176-00B-0103
Monthly Total Fees $400
Acceptable Financing Cash, Conventional
Listing Terms Cash, Conventional





