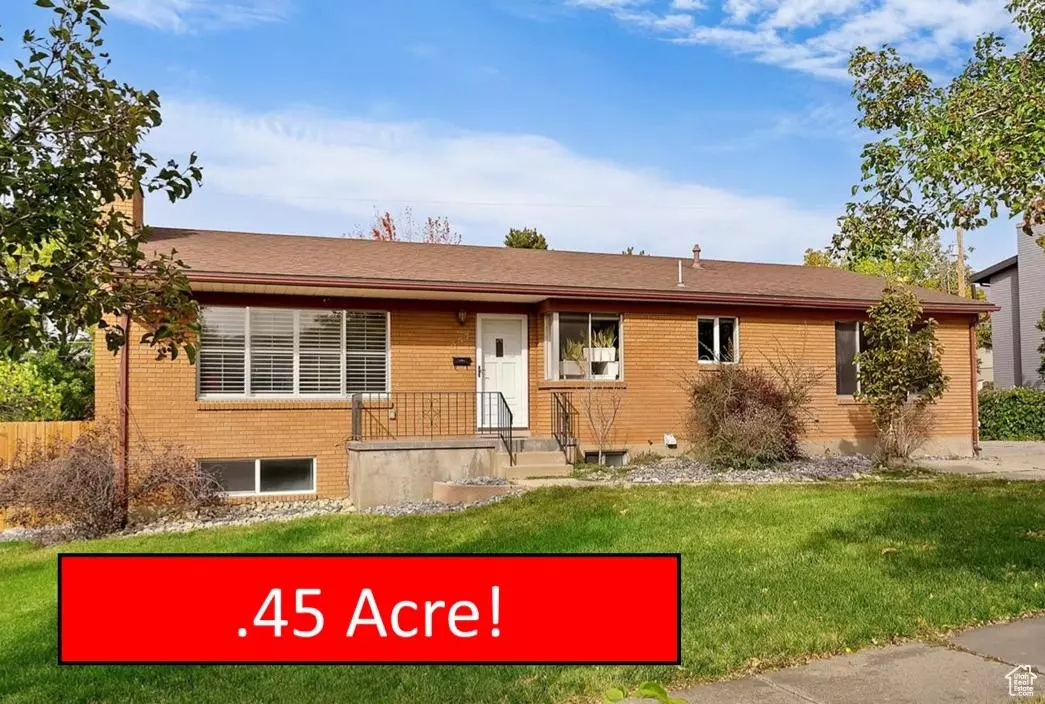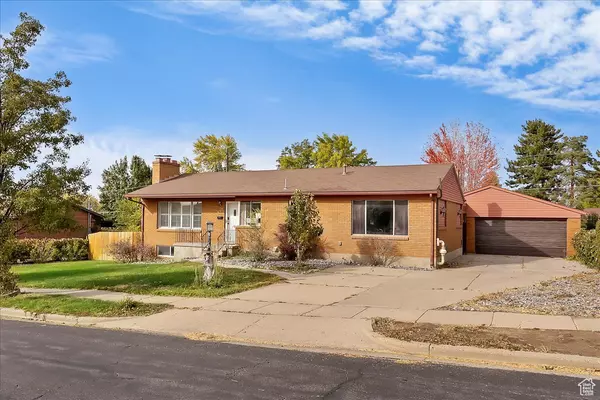357 E 1600 S Bountiful, UT 84010
4 Beds
2 Baths
2,880 SqFt
UPDATED:
01/07/2025 10:02 PM
Key Details
Property Type Single Family Home
Sub Type Single Family Residence
Listing Status Active
Purchase Type For Sale
Square Footage 2,880 sqft
Price per Sqft $217
MLS Listing ID 2031352
Style Rambler/Ranch
Bedrooms 4
Full Baths 1
Three Quarter Bath 1
Construction Status Blt./Standing
HOA Y/N No
Abv Grd Liv Area 1,440
Year Built 1960
Annual Tax Amount $3,321
Lot Size 0.450 Acres
Acres 0.45
Lot Dimensions 0.0x0.0x0.0
Property Description
Location
State UT
County Davis
Area Bntfl; Nsl; Cntrvl; Wdx; Frmtn
Rooms
Basement Full
Main Level Bedrooms 2
Interior
Interior Features Disposal, French Doors, Great Room, Range/Oven: Free Stdng., Smart Thermostat(s)
Cooling Central Air
Flooring Hardwood, Linoleum, Tile
Fireplaces Number 2
Inclusions Ceiling Fan, Dryer, Microwave, Range, Refrigerator, Washer, Water Softener: Own, Window Coverings, Smart Thermostat(s)
Equipment Window Coverings
Fireplace Yes
Window Features Blinds,Part,Plantation Shutters
Appliance Ceiling Fan, Dryer, Microwave, Refrigerator, Washer, Water Softener Owned
Laundry Electric Dryer Hookup, Gas Dryer Hookup
Exterior
Exterior Feature Deck; Covered, Patio: Covered, Sliding Glass Doors, Storm Doors
Garage Spaces 3.0
Utilities Available Natural Gas Connected, Electricity Connected, Sewer Connected, Sewer: Public, Water Connected
View Y/N No
Roof Type Asphalt
Present Use Single Family
Topography Fenced: Full, Road: Paved, Secluded Yard, Sidewalks, Sprinkler: Auto-Full, Terrain, Flat
Porch Covered
Total Parking Spaces 6
Private Pool No
Building
Lot Description Fenced: Full, Road: Paved, Secluded, Sidewalks, Sprinkler: Auto-Full
Faces South
Story 2
Sewer Sewer: Connected, Sewer: Public
Water Culinary, Secondary
Finished Basement 100
Structure Type Brick,Frame,Other
New Construction No
Construction Status Blt./Standing
Schools
Elementary Schools Valley View
Middle Schools Mueller Park
High Schools Bountiful
School District Davis
Others
Senior Community No
Tax ID 03-100-0014
Acceptable Financing Cash, Conventional, FHA, VA Loan
Listing Terms Cash, Conventional, FHA, VA Loan





