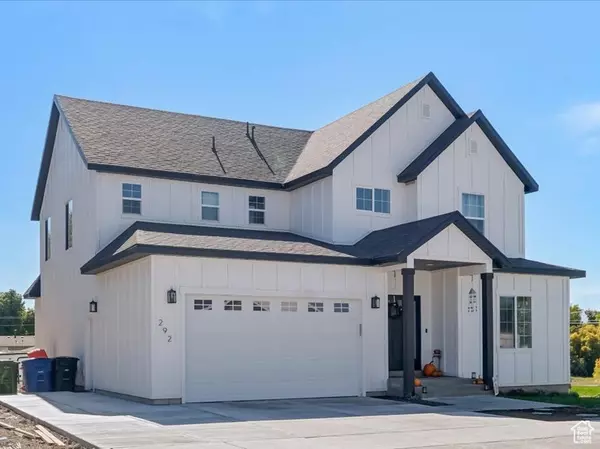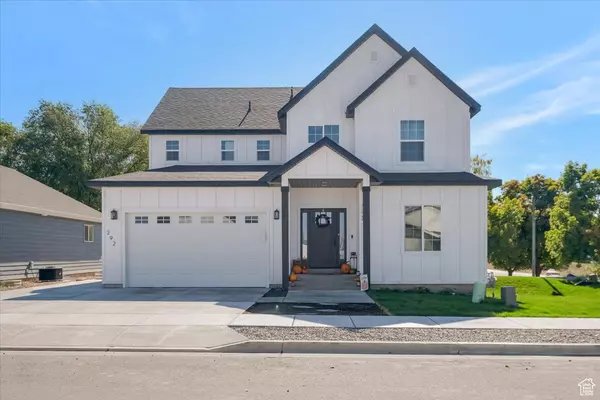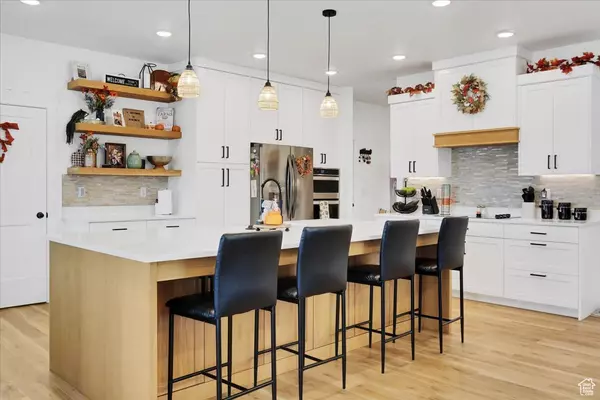292 W 370 N Smithfield, UT 84335
6 Beds
4 Baths
4,335 SqFt
UPDATED:
12/02/2024 09:59 PM
Key Details
Property Type Single Family Home
Sub Type Single Family Residence
Listing Status Active
Purchase Type For Sale
Square Footage 4,335 sqft
Price per Sqft $172
Subdivision Gregory Stables Subdivision Phase 1
MLS Listing ID 2028906
Style Stories: 2
Bedrooms 6
Full Baths 3
Half Baths 1
Construction Status Blt./Standing
HOA Y/N No
Abv Grd Liv Area 2,855
Year Built 2021
Annual Tax Amount $3,221
Lot Size 10,018 Sqft
Acres 0.23
Lot Dimensions 0.0x0.0x0.0
Property Description
Location
State UT
County Cache
Area Smithfield; Amalga; Hyde Park
Zoning Single-Family
Rooms
Basement Daylight, Entrance, Walk-Out Access
Primary Bedroom Level Floor: 2nd
Master Bedroom Floor: 2nd
Interior
Interior Features Bar: Wet, Bath: Master, Bath: Sep. Tub/Shower, Closet: Walk-In, Den/Office, Disposal, Great Room, Jetted Tub, Kitchen: Second, Kitchen: Updated, Oven: Gas, Oven: Wall, Range: Countertop, Vaulted Ceilings, Theater Room, Smart Thermostat(s)
Heating Gas: Central
Cooling Central Air
Flooring Carpet, Laminate
Inclusions Ceiling Fan, Microwave, Range, Range Hood, Refrigerator, Window Coverings, Video Door Bell(s), Smart Thermostat(s)
Equipment Window Coverings
Fireplace No
Window Features Blinds
Appliance Ceiling Fan, Microwave, Range Hood, Refrigerator
Exterior
Exterior Feature Basement Entrance, Deck; Covered, Double Pane Windows, Walkout
Garage Spaces 2.0
Utilities Available Natural Gas Connected, Electricity Connected, Sewer Connected, Water Connected
View Y/N Yes
View Valley
Roof Type Asphalt
Present Use Single Family
Topography Corner Lot, Cul-de-Sac, Curb & Gutter, Road: Paved, Sidewalks, Sprinkler: Auto-Full, Terrain, Flat, View: Valley
Total Parking Spaces 4
Private Pool No
Building
Lot Description Corner Lot, Cul-De-Sac, Curb & Gutter, Road: Paved, Sidewalks, Sprinkler: Auto-Full, View: Valley
Faces North
Story 3
Sewer Sewer: Connected
Water Culinary
Finished Basement 95
Structure Type Cement Siding
New Construction No
Construction Status Blt./Standing
Schools
Elementary Schools Birch Creek
Middle Schools North Cache
High Schools Sky View
School District Cache
Others
Senior Community No
Tax ID 08-224-0005
Acceptable Financing Cash, Conventional, FHA, VA Loan
Listing Terms Cash, Conventional, FHA, VA Loan





